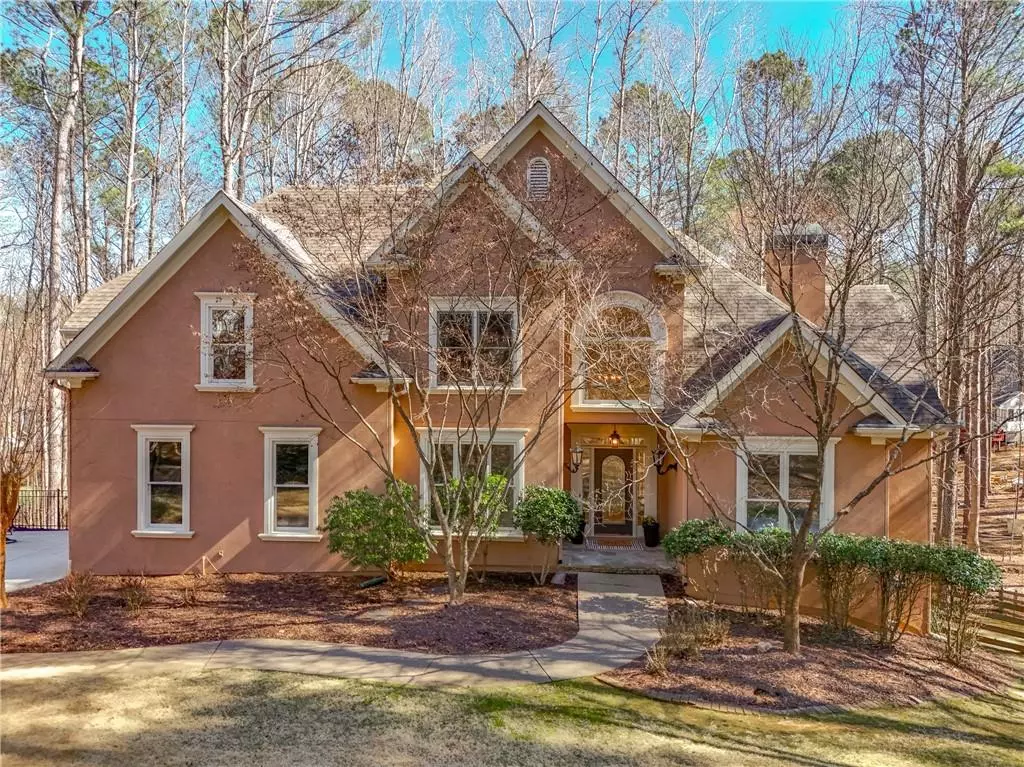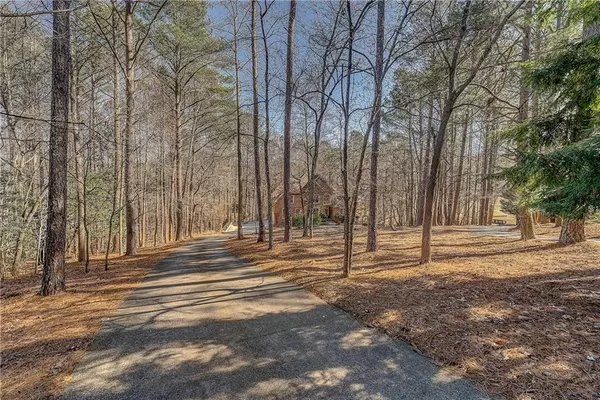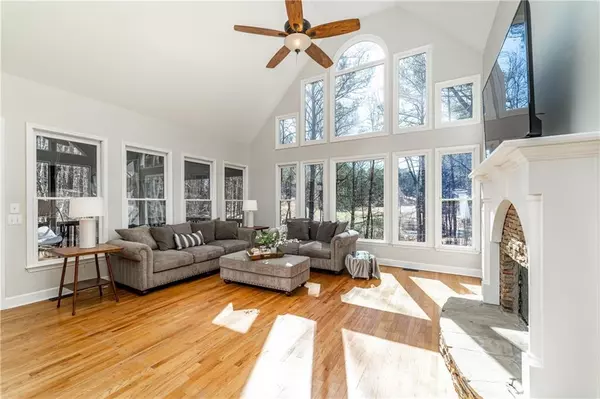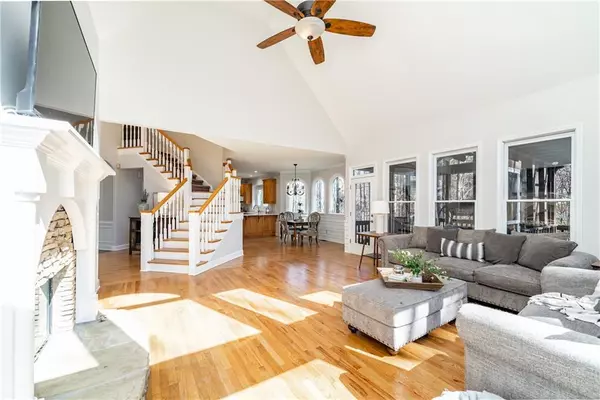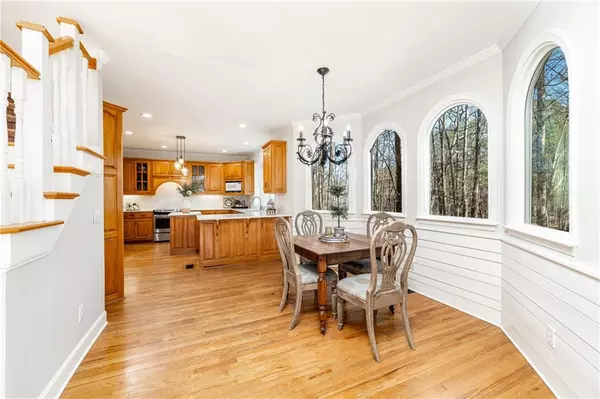$720,000
$715,000
0.7%For more information regarding the value of a property, please contact us for a free consultation.
5 Beds
4 Baths
3,962 SqFt
SOLD DATE : 03/04/2024
Key Details
Sold Price $720,000
Property Type Single Family Home
Sub Type Single Family Residence
Listing Status Sold
Purchase Type For Sale
Square Footage 3,962 sqft
Price per Sqft $181
Subdivision Eagle Watch
MLS Listing ID 7339486
Sold Date 03/04/24
Style Traditional
Bedrooms 5
Full Baths 4
Construction Status Resale
HOA Fees $977
HOA Y/N No
Originating Board First Multiple Listing Service
Year Built 1996
Annual Tax Amount $4,703
Tax Year 2023
Lot Size 1.088 Acres
Acres 1.088
Property Description
Looking for something special? This is it! Private setting/huge lot (see survey) with incredible views of the 2nd hole of the Eagle Watch Golf Course . Soaring large foyer and the greatest great room featuring a WALL of windows overlooking the GOLF COURSE and the stream/waterfall that runs behind the property. Hardwood floors in much of main level which also features a dining room and a Guest bedroom with a full bath. Large kitchen with gorgeous backsplash, big window over the sink overlooking the woods and new quartz top and backsplash. Screened deck and open decking to enjoy the views! Finished terrace level with kitchen and full bath makes a great in-law /guest/teen suite. Terrace level also offers a large screened porch and open decking. All this in popular resort-like Eagle Watch Subdivision featuring Tennis with full time pro on staff and numerous ALTA/USTA teams, dedicated pickleball courts with ALTA/USTA teams, basketball court, 2 parks, 3 pools, sand volleyball court and numerous fun events organized by a very active social committee. Additionally the beautiful Jack Nicklaus golf course runs thru the neighborhood ( GC Membership is separate membership). Award winning schools, abundant conveniences, and proximity to thriving Downtown Woodstock make this home an easy yes. Freshly painted, new stone retaining wall and lower driveway/fence. Original owner. Original Builder's family home.
Location
State GA
County Cherokee
Lake Name None
Rooms
Bedroom Description In-Law Floorplan
Other Rooms None
Basement Daylight, Finished, Finished Bath, Full
Main Level Bedrooms 1
Dining Room Seats 12+, Separate Dining Room
Interior
Interior Features Bookcases, Cathedral Ceiling(s), Disappearing Attic Stairs, Double Vanity, Entrance Foyer, High Ceilings 9 ft Main, High Ceilings 9 ft Lower, High Speed Internet, Vaulted Ceiling(s), Walk-In Closet(s)
Heating Central, Natural Gas
Cooling Central Air
Flooring Carpet, Ceramic Tile, Hardwood, Laminate
Fireplaces Number 1
Fireplaces Type Factory Built, Family Room
Window Features Double Pane Windows,Insulated Windows
Appliance Dishwasher, Electric Range, Gas Water Heater, Microwave, Self Cleaning Oven
Laundry Upper Level
Exterior
Exterior Feature Garden, Private Front Entry, Private Rear Entry, Rain Gutters
Parking Features Garage, Garage Faces Side, Kitchen Level, Level Driveway
Garage Spaces 2.0
Fence Back Yard, Fenced
Pool None
Community Features Fitness Center, Homeowners Assoc, Lake, Near Shopping, Near Trails/Greenway, Park, Pickleball, Playground, Pool, Sidewalks, Swim Team, Tennis Court(s)
Utilities Available Cable Available, Electricity Available, Natural Gas Available, Phone Available, Sewer Available, Underground Utilities, Water Available
Waterfront Description None
View Golf Course, Water
Roof Type Composition
Street Surface Paved
Accessibility None
Handicap Access None
Porch Covered, Deck, Enclosed, Patio, Rear Porch
Private Pool false
Building
Lot Description Back Yard, Front Yard, Landscaped, Level, On Golf Course, Stream or River On Lot
Story Three Or More
Foundation Concrete Perimeter
Sewer Public Sewer
Water Public
Architectural Style Traditional
Level or Stories Three Or More
Structure Type Stucco
New Construction No
Construction Status Resale
Schools
Elementary Schools Bascomb
Middle Schools E.T. Booth
High Schools Etowah
Others
HOA Fee Include Swim,Tennis
Senior Community no
Restrictions true
Tax ID 15N04D 315
Ownership Fee Simple
Acceptable Financing Cash, Conventional, FHA, VA Loan
Listing Terms Cash, Conventional, FHA, VA Loan
Financing no
Special Listing Condition None
Read Less Info
Want to know what your home might be worth? Contact us for a FREE valuation!

Our team is ready to help you sell your home for the highest possible price ASAP

Bought with Atlanta Communities


