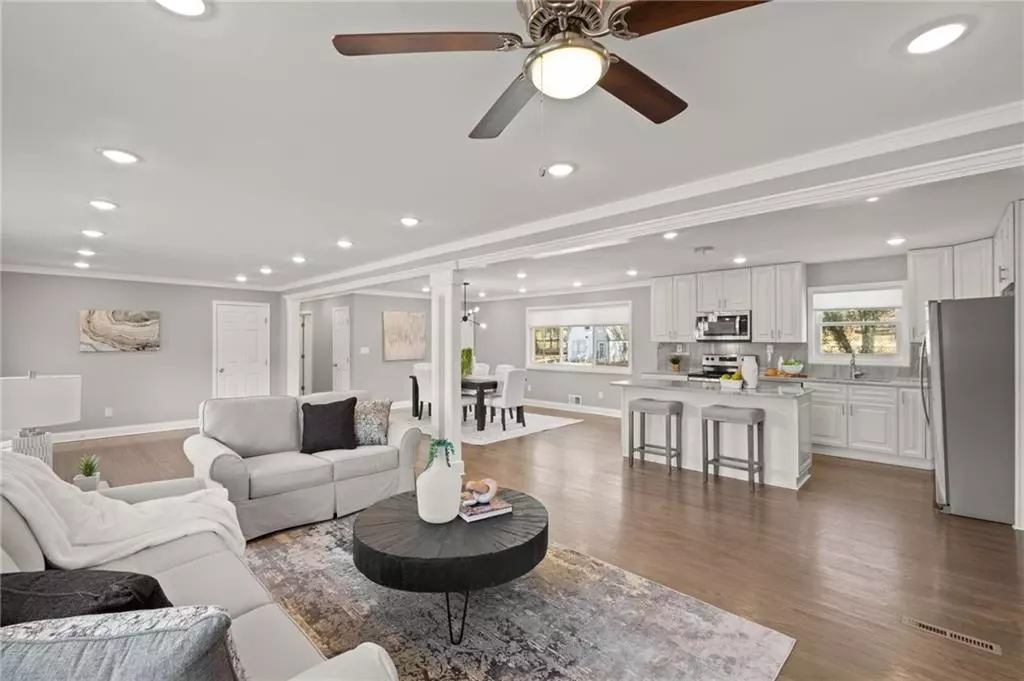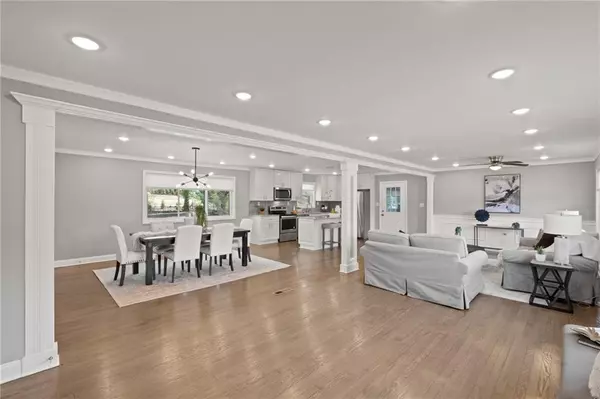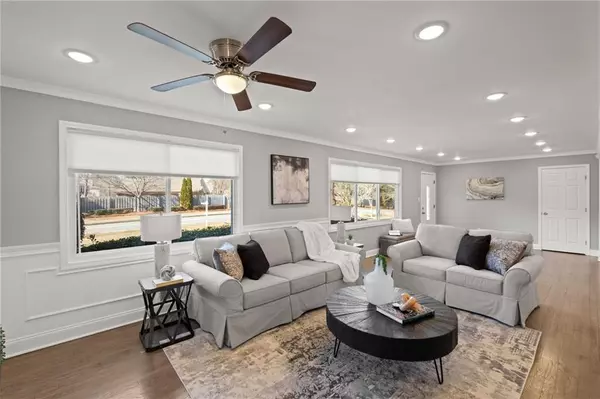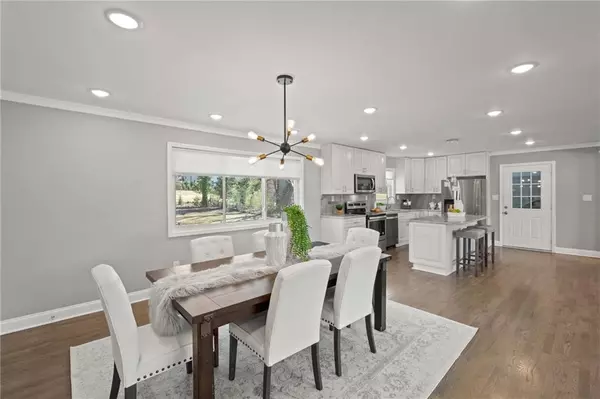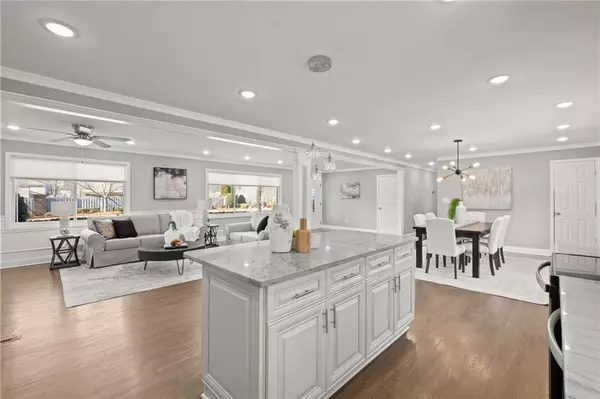$465,000
$485,000
4.1%For more information regarding the value of a property, please contact us for a free consultation.
5 Beds
3 Baths
3,212 SqFt
SOLD DATE : 03/08/2024
Key Details
Sold Price $465,000
Property Type Single Family Home
Sub Type Single Family Residence
Listing Status Sold
Purchase Type For Sale
Square Footage 3,212 sqft
Price per Sqft $144
Subdivision Vandiver Heights
MLS Listing ID 7332179
Sold Date 03/08/24
Style Ranch
Bedrooms 5
Full Baths 3
Construction Status Updated/Remodeled
HOA Y/N No
Originating Board First Multiple Listing Service
Year Built 1965
Annual Tax Amount $3,982
Tax Year 2022
Lot Size 10,001 Sqft
Acres 0.2296
Property Description
Two Houses in One! A ONE OF A KIND HOME perfect for the SAVVY HOMEBUYER! This FULLY REMODELED RANCH HOME features beautiful hardwood floors throughout the main living area and a completely open concept floorplan + 2 car garage. You will love the open layout perfect for entertaining, and the gorgeous kitchen with quartz counters & stainless appliances. The primary bedroom features an en suite bath with walk-in shower. Two additional spacious bedrooms share a hall bath with laundry. Nearly everything has been replaced, including the windows! This special home also features a remodeled terrace level that almost mirrors the main floor and includes an additional 2 bedrooms, full bath + kitchen, living and dining areas, and includes its own separate exterior entrance. This home has the perfect set up for someone who needs a full in-law suite or wants live on the main level and rent the fully functional lower level. Ask me about the short term rental history of the terrace level and how this home paid all of the current homeowner's mortgage! Plenty of parking and located on a flat, fenced yard close to everything Marietta has to offer. You are going to absolutely love it here; WELCOME HOME!
Location
State GA
County Cobb
Lake Name None
Rooms
Bedroom Description In-Law Floorplan,Master on Main
Other Rooms None
Basement Daylight, Exterior Entry, Finished, Finished Bath, Full, Interior Entry
Main Level Bedrooms 3
Dining Room Open Concept, Seats 12+
Interior
Interior Features Entrance Foyer, Smart Home
Heating Central, Forced Air, Natural Gas
Cooling Ceiling Fan(s), Central Air
Flooring Hardwood, Vinyl
Fireplaces Type None
Window Features Double Pane Windows,Insulated Windows
Appliance Dishwasher, Disposal, Dryer, Electric Oven, Gas Water Heater, Microwave, Refrigerator, Washer
Laundry Main Level
Exterior
Exterior Feature Private Yard
Parking Features Attached, Garage, Garage Faces Front
Garage Spaces 2.0
Fence Back Yard, Chain Link, Fenced
Pool None
Community Features None
Utilities Available Cable Available, Electricity Available, Natural Gas Available, Water Available
Waterfront Description None
View Other
Roof Type Composition,Shingle
Street Surface Asphalt
Accessibility None
Handicap Access None
Porch Deck
Private Pool false
Building
Lot Description Back Yard, Front Yard, Level
Story One
Foundation Concrete Perimeter
Sewer Septic Tank
Water Public
Architectural Style Ranch
Level or Stories One
Structure Type Brick 3 Sides,Cement Siding
New Construction No
Construction Status Updated/Remodeled
Schools
Elementary Schools Addison
Middle Schools Simpson
High Schools Sprayberry
Others
Senior Community no
Restrictions false
Tax ID 16048300380
Special Listing Condition None
Read Less Info
Want to know what your home might be worth? Contact us for a FREE valuation!

Our team is ready to help you sell your home for the highest possible price ASAP

Bought with Quantum Realty Inc


