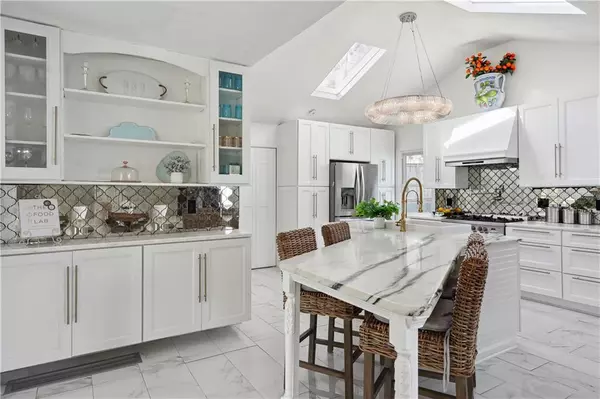$439,900
$439,900
For more information regarding the value of a property, please contact us for a free consultation.
3 Beds
2 Baths
1,491 SqFt
SOLD DATE : 03/07/2024
Key Details
Sold Price $439,900
Property Type Single Family Home
Sub Type Single Family Residence
Listing Status Sold
Purchase Type For Sale
Square Footage 1,491 sqft
Price per Sqft $295
Subdivision Piedmont Hills
MLS Listing ID 7336524
Sold Date 03/07/24
Style Ranch
Bedrooms 3
Full Baths 2
Construction Status Updated/Remodeled
HOA Y/N No
Originating Board First Multiple Listing Service
Year Built 1967
Annual Tax Amount $2,704
Tax Year 2022
Lot Size 8,712 Sqft
Acres 0.2
Property Description
Welcome to Mechelle Lane, a home that is ready to be the setting of years of fun memories! Give yourself the gift of your very own vacation home! She's not big....she's small and mighty and offers a kitchen and backyard you won't find in any other home in this price point. ...she's a single level ranch that's been opened up and renovated....on the lot that you never dreamed you'd find: a BIG one with a gunite pool + loads of extra yard to garden, play, hobby and more in! From the moment you pull in the driveway you'll be charmed by Mechelle's timeless architecture and the sweet neighborhood it's nestled within. Coming through the door you know you've found "the one" as you take in the renovations that feel like they've been done just for you. The kitchen, similar to what you'd find in a $1M home has been completely transformed with new cabinetry, miles of marble countertops, breathtaking chef-quality appliances and stunning backsplash. Seriously, it's the kitchen of your dreams and the best part? It's been done for you. Refinished hardwood floors take you through the family room with its custom cabinetry and shutters and into the guest and primary bedrooms. The guest bath has been lovingly updated and the primary bath...well you may choose, like the current owners did...to preserve it's 1960's charm (trust me, you've not seen an original bathroom like this!). Now, throw open the steel doors to reveal a massive opening to the trex'd deck and gunite pool. You'll spend summers (and let's be honest...it's GA to spring and fall too) out here entertaining and creating memories you and your family will have for a lifetime. Don't feel like swimming today? Then head over to your garden and check on your tomatoes that you'll top your pizzas with later baked in the custom built- pizza oven. When you finally have to leave and rejoin the real world you'll love being only 1 MILE from I-75 and Town Center! Publix, Barnes and Noble, a Mall and more are close enough that you could bike if you wanted to yet far enough away to not feel like you're close to the hustle and bustle. Make Mechelle Lane YOUR new home!
Location
State GA
County Cobb
Lake Name None
Rooms
Bedroom Description Master on Main
Other Rooms Outbuilding
Basement Crawl Space
Main Level Bedrooms 3
Dining Room Separate Dining Room
Interior
Interior Features High Ceilings 9 ft Lower, High Ceilings 9 ft Main, High Ceilings 9 ft Upper, Vaulted Ceiling(s)
Heating Electric
Cooling Ceiling Fan(s), Central Air
Flooring Hardwood
Fireplaces Type None
Window Features Double Pane Windows,Insulated Windows
Appliance Dishwasher, Tankless Water Heater
Laundry Laundry Room, Other
Exterior
Exterior Feature Private Yard, Other
Parking Features Carport
Fence Back Yard, Privacy
Pool None
Community Features Near Schools, Near Shopping, Street Lights
Utilities Available Cable Available, Electricity Available, Natural Gas Available, Sewer Available, Water Available
Waterfront Description None
View Rural
Roof Type Composition
Street Surface Paved
Accessibility None
Handicap Access None
Porch Deck
Total Parking Spaces 2
Private Pool false
Building
Lot Description Level, Private
Story One
Foundation Block
Sewer Public Sewer
Water Public
Architectural Style Ranch
Level or Stories One
Structure Type Brick 4 Sides
New Construction No
Construction Status Updated/Remodeled
Schools
Elementary Schools Bells Ferry
Middle Schools Daniell
High Schools Sprayberry
Others
Senior Community no
Restrictions false
Tax ID 16056900200
Ownership Fee Simple
Financing no
Special Listing Condition None
Read Less Info
Want to know what your home might be worth? Contact us for a FREE valuation!

Our team is ready to help you sell your home for the highest possible price ASAP

Bought with Lakepoint Realty Group







