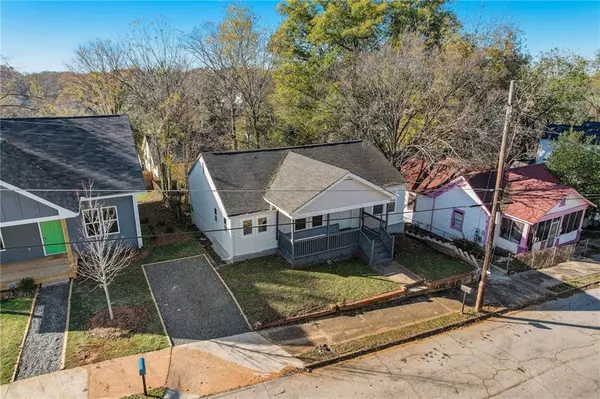$250,000
$270,000
7.4%For more information regarding the value of a property, please contact us for a free consultation.
4 Beds
3 Baths
1,149 SqFt
SOLD DATE : 02/21/2024
Key Details
Sold Price $250,000
Property Type Single Family Home
Sub Type Single Family Residence
Listing Status Sold
Purchase Type For Sale
Square Footage 1,149 sqft
Price per Sqft $217
Subdivision East Quarter
MLS Listing ID 7305508
Sold Date 02/21/24
Style Ranch,Traditional
Bedrooms 4
Full Baths 3
Construction Status Resale
HOA Y/N No
Originating Board First Multiple Listing Service
Year Built 1940
Annual Tax Amount $4,047
Tax Year 2022
Lot Size 5,000 Sqft
Acres 0.1148
Property Description
This charming house boasts updated renovations that include: Vaulted Ceilings, Original Refinished Natural Hardwood Floors, and LVT in the kitchen. The Kitchen has been updated with Granite Countertops new Soft-Close Cabinets and a Subway tile Backsplash. There are Two Bedrooms and Two Full Baths on the Main Level. The Primary Bedroom has Two Walk-In Closets, a Separate Tub, and Shower. The Basement is already framed for 2 Bedrooms, a Full Bath, a Kitchen, and an Open Living area. Electrical Wiring is in place, and the Bathroom is already stubbed. A Brand New Deck has been added for outdoor relaxation and there is a free-standing garage that can be converted if you desire. This property may qualify for up to $30,000 in Down Payment Assistance.information.
Location
State GA
County Fulton
Lake Name None
Rooms
Bedroom Description Master on Main
Other Rooms Garage(s)
Basement Bath/Stubbed, Daylight, Full, Interior Entry, Unfinished, Walk-Out Access
Main Level Bedrooms 2
Dining Room None
Interior
Interior Features High Ceilings 9 ft Main, High Speed Internet, His and Hers Closets, Low Flow Plumbing Fixtures, Vaulted Ceiling(s), Walk-In Closet(s)
Heating Central, Forced Air, Natural Gas
Cooling Ceiling Fan(s), Central Air, Electric
Flooring Hardwood, Vinyl
Fireplaces Type None
Window Features Double Pane Windows,Insulated Windows
Appliance Gas Range, Gas Water Heater
Laundry In Kitchen, Laundry Closet
Exterior
Exterior Feature Private Front Entry
Parking Features Detached, Driveway, Garage, Level Driveway
Garage Spaces 1.0
Fence Back Yard, Chain Link
Pool None
Community Features Public Transportation, Sidewalks, Street Lights
Utilities Available Cable Available, Electricity Available, Natural Gas Available, Phone Available, Sewer Available, Water Available
Waterfront Description None
View City
Roof Type Composition
Street Surface Asphalt
Accessibility None
Handicap Access None
Porch Deck, Front Porch, Patio
Private Pool false
Building
Lot Description Back Yard, Front Yard, Level
Story One
Foundation Block
Sewer Public Sewer
Water Public
Architectural Style Ranch, Traditional
Level or Stories One
Structure Type HardiPlank Type
New Construction No
Construction Status Resale
Schools
Elementary Schools Charles L. Gideons
Middle Schools Sylvan Hills
High Schools G.W. Carver
Others
HOA Fee Include Cable TV,Electricity,Gas,Sewer,Water
Senior Community no
Restrictions false
Tax ID 14 008700030384
Acceptable Financing 1031 Exchange, Cash, Conventional, FHA, FHA 203(k)
Listing Terms 1031 Exchange, Cash, Conventional, FHA, FHA 203(k)
Special Listing Condition None
Read Less Info
Want to know what your home might be worth? Contact us for a FREE valuation!

Our team is ready to help you sell your home for the highest possible price ASAP

Bought with HomeSmart
GET MORE INFORMATION








