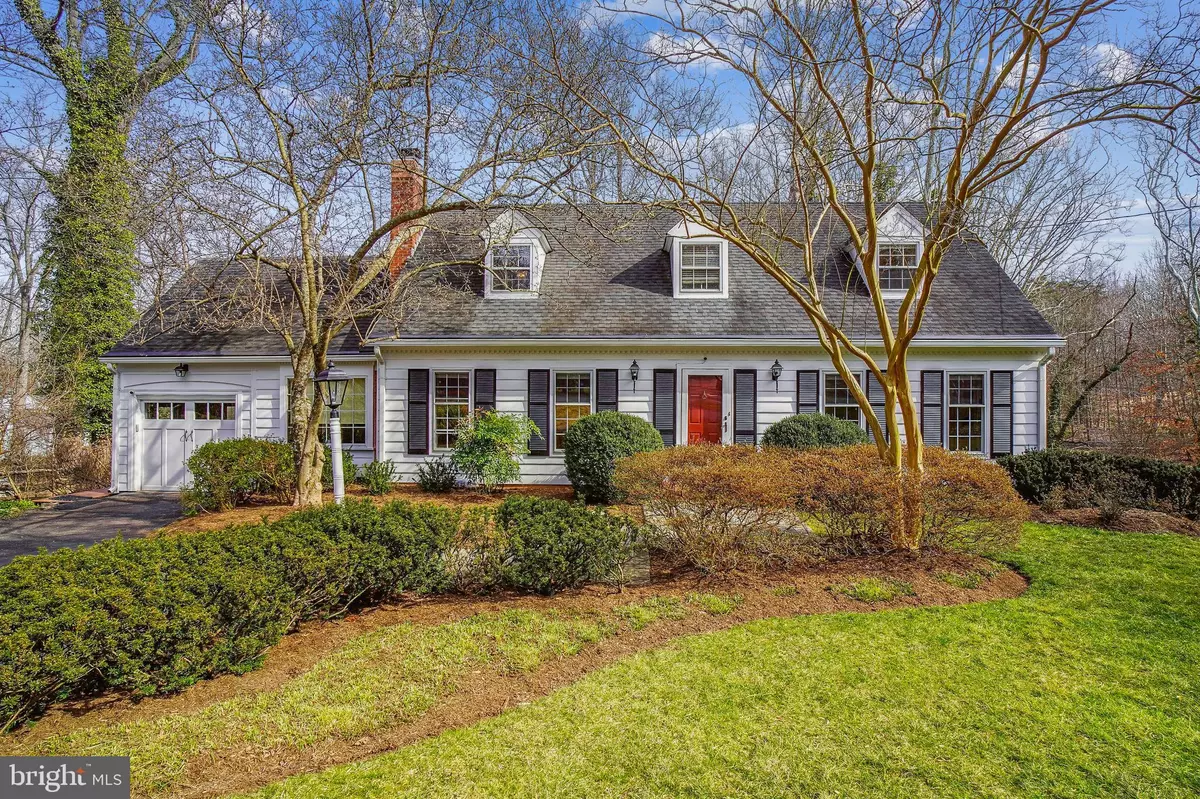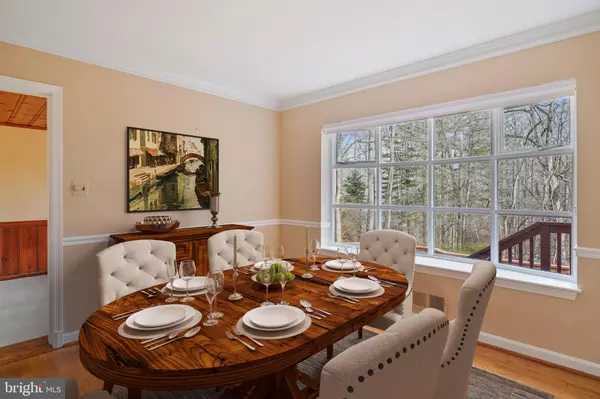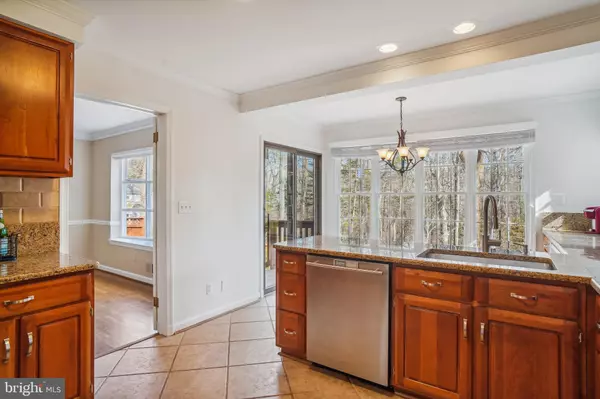$1,152,000
$1,120,000
2.9%For more information regarding the value of a property, please contact us for a free consultation.
4 Beds
4 Baths
2,535 SqFt
SOLD DATE : 03/15/2024
Key Details
Sold Price $1,152,000
Property Type Single Family Home
Sub Type Detached
Listing Status Sold
Purchase Type For Sale
Square Footage 2,535 sqft
Price per Sqft $454
Subdivision None Available
MLS Listing ID MDMC2118370
Sold Date 03/15/24
Style Cape Cod
Bedrooms 4
Full Baths 3
Half Baths 1
HOA Y/N N
Abv Grd Liv Area 1,985
Originating Board BRIGHT
Year Built 1961
Annual Tax Amount $10,350
Tax Year 2023
Lot Size 0.821 Acres
Acres 0.82
Property Description
OPEN HOUSE • Sunday, March 3rd • 1PM to 6PM • Welcome to this charming Cape Cod located in Potomac, Maryland. Situated on a private cul-de-sac lot, with mature landscaping and inviting slate walkways. Step inside to discover a warm and inviting home, with hardwood floors gracing the main level. The den boasts custom built-ins, perfect for a cozy reading nook or home office, while the family room features classic wood paneling, adding character and charm. For formal gatherings, the dining room sets the stage for memorable occasions and the living room features a wood burning fireplace. The kitchen has solid cherry cabinets, granite counters and stainless steel appliances. The main level also hosts a bedroom with an adjacent full bath, providing flexible living arrangements for guests or family members. Upstairs, the primary bedroom has an en-suite bath, and a walk-in closet. Two additional bedrooms share a hall bath. The finished basement offers the perfect retreat for a game room, with outdoor access for seamless indoor-outdoor living. The expansive deck beckons outdoor entertaining and serene surroundings. The home is mere minutes away from Potomac Village for convenience. With its perfect blend of charm, comfort, and location, this home offers the quintessential Potomac lifestyle. Don't miss the opportunity to make it yours!
Location
State MD
County Montgomery
Zoning RE2
Rooms
Other Rooms Living Room, Dining Room, Primary Bedroom, Bedroom 2, Bedroom 3, Bedroom 4, Kitchen, Family Room, Office, Recreation Room, Utility Room, Bathroom 2, Bathroom 3, Primary Bathroom, Half Bath
Basement Interior Access, Outside Entrance, Heated, Partially Finished, Sump Pump, Walkout Level, Windows
Main Level Bedrooms 1
Interior
Interior Features Built-Ins, Carpet, Ceiling Fan(s), Chair Railings, Crown Moldings, Entry Level Bedroom, Floor Plan - Traditional, Formal/Separate Dining Room, Kitchen - Table Space, Primary Bath(s), Recessed Lighting, Stall Shower, Tub Shower, Upgraded Countertops, Walk-in Closet(s), Window Treatments, Wood Floors
Hot Water Electric
Heating Forced Air
Cooling Ceiling Fan(s), Central A/C, Ductless/Mini-Split
Flooring Carpet, Ceramic Tile, Hardwood, Concrete
Fireplaces Number 1
Fireplaces Type Fireplace - Glass Doors, Mantel(s), Wood
Equipment Built-In Microwave, Dishwasher, Disposal, Dryer, Exhaust Fan, Icemaker, Refrigerator, Stainless Steel Appliances, Stove, Washer, Water Heater, Freezer
Fireplace Y
Appliance Built-In Microwave, Dishwasher, Disposal, Dryer, Exhaust Fan, Icemaker, Refrigerator, Stainless Steel Appliances, Stove, Washer, Water Heater, Freezer
Heat Source Oil
Laundry Lower Floor
Exterior
Exterior Feature Deck(s)
Parking Features Garage - Front Entry, Garage Door Opener
Garage Spaces 5.0
Fence Wood, Rear, Invisible
Water Access N
Roof Type Architectural Shingle
Accessibility None
Porch Deck(s)
Attached Garage 1
Total Parking Spaces 5
Garage Y
Building
Lot Description Backs to Trees, Cul-de-sac, Landscaping, Trees/Wooded
Story 2.5
Foundation Active Radon Mitigation, Block
Sewer Septic = # of BR
Water Public, Well
Architectural Style Cape Cod
Level or Stories 2.5
Additional Building Above Grade, Below Grade
New Construction N
Schools
Elementary Schools Seven Locks
Middle Schools Cabin John
High Schools Winston Churchill
School District Montgomery County Public Schools
Others
Senior Community No
Tax ID 161000851386
Ownership Fee Simple
SqFt Source Assessor
Acceptable Financing Cash, Conventional, FHA, VA
Horse Property N
Listing Terms Cash, Conventional, FHA, VA
Financing Cash,Conventional,FHA,VA
Special Listing Condition Standard
Read Less Info
Want to know what your home might be worth? Contact us for a FREE valuation!

Our team is ready to help you sell your home for the highest possible price ASAP

Bought with Terinee Bonds • Keller Williams Capital Properties







