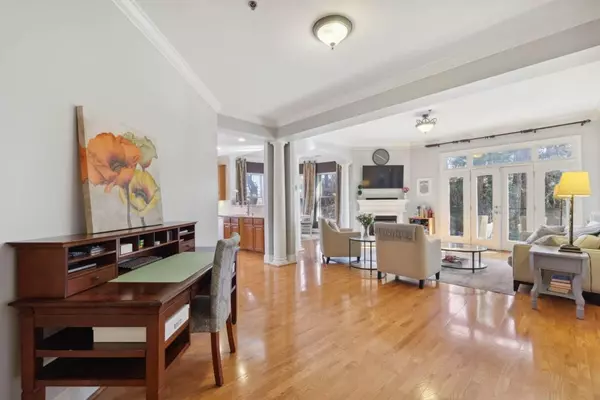$490,000
$500,000
2.0%For more information regarding the value of a property, please contact us for a free consultation.
1 Bed
1 Bath
1,370 SqFt
SOLD DATE : 03/15/2024
Key Details
Sold Price $490,000
Property Type Condo
Sub Type Condominium
Listing Status Sold
Purchase Type For Sale
Square Footage 1,370 sqft
Price per Sqft $357
Subdivision The Belvedere
MLS Listing ID 7338396
Sold Date 03/15/24
Style European
Bedrooms 1
Full Baths 1
Construction Status Resale
HOA Fees $484
HOA Y/N Yes
Originating Board First Multiple Listing Service
Year Built 2001
Tax Year 2022
Property Description
Welcome to The Belvedere, an exquisite condominium community nestled in the heart of Midtown Atlanta. This 1-bedroom, 1-bath gem offers a harmonious blend of modern living and natural beauty. Whip up culinary delights in your sleek kitchen equipped with modern appliances. Large Owner's retreat to your spacious bedroom, complete with ample closet space. Enjoy the luxury of a pristine bathroom with contemporary fixtures. Living Room with Fireplace: Cozy up by the fireplace during chilly evenings. Attached Balcony: Sip your morning coffee or unwind with sunset views. Hardwood Floors: Elegant and easy to maintain. Laundry Room: Convenience at your fingertips. Dining Area: Perfect for intimate meals or entertaining guests. Sunroom: Bask in natural light and use it as your reading nook or home office. Community Amenities: swimming, gated private lounge, fenced dog park, On-Site Retail: Gourmet restaurant on main level. High-Speed Internet Access: Stay connected effortlessly. Smoke-Free Environment: Breathe easy. Wheelchair Accessible Rooms: Inclusivity matters. Location Highlights: Piedmont Park: Just steps away! Enjoy 180 acres of green space, walking trails, and dog parks. The Atlanta Beltline: Adjacent to your doorstep, offering urban exploration and connectivity. Dining & Entertainment: Surrounding restaurants, bars, and cultural venues await. Easy Commute: Close to Emory University, Georgia Tech, and major highways.
Location
State GA
County Fulton
Lake Name None
Rooms
Bedroom Description Master on Main
Other Rooms None
Basement None
Main Level Bedrooms 1
Dining Room Separate Dining Room
Interior
Interior Features Entrance Foyer, High Ceilings 10 ft Main, High Speed Internet, Tray Ceiling(s), Walk-In Closet(s)
Heating Forced Air
Cooling Attic Fan, Electric
Flooring Hardwood
Fireplaces Number 1
Fireplaces Type Circulating, Electric, Gas Log, Gas Starter
Window Features Double Pane Windows,Insulated Windows
Appliance Dishwasher, Disposal, Dryer, Gas Range, Gas Water Heater, Microwave, Refrigerator, Self Cleaning Oven, Washer
Laundry In Hall, Main Level
Exterior
Exterior Feature Balcony, Gas Grill
Parking Features Carport
Fence Wood, Wrought Iron
Pool Gunite, Heated
Community Features Gated, Homeowners Assoc, Near Beltline, Pool
Utilities Available Other
Waterfront Description None
View City, Park/Greenbelt, Trees/Woods
Roof Type Other
Street Surface Asphalt
Accessibility None
Handicap Access None
Porch None
Private Pool false
Building
Lot Description Sloped, Wooded
Story One
Foundation None
Sewer Public Sewer
Water Public
Architectural Style European
Level or Stories One
Structure Type Brick 4 Sides
New Construction No
Construction Status Resale
Schools
Elementary Schools Morningside-
Middle Schools David T Howard
High Schools Midtown
Others
HOA Fee Include Gas,Insurance,Maintenance Structure,Maintenance Grounds,Pest Control,Reserve Fund,Swim,Trash
Senior Community no
Restrictions true
Tax ID 17 005500060788
Ownership Condominium
Financing no
Special Listing Condition None
Read Less Info
Want to know what your home might be worth? Contact us for a FREE valuation!

Our team is ready to help you sell your home for the highest possible price ASAP

Bought with RE/MAX Metro Atlanta Cityside







