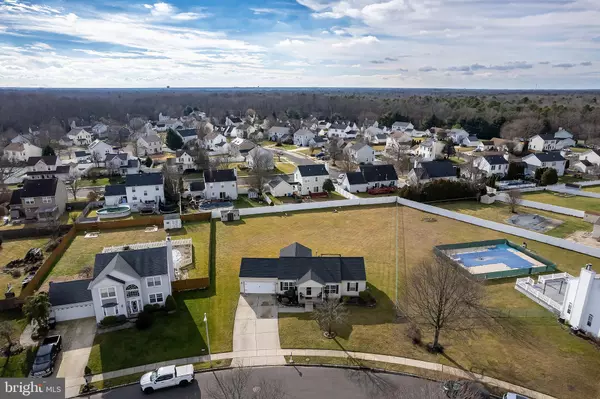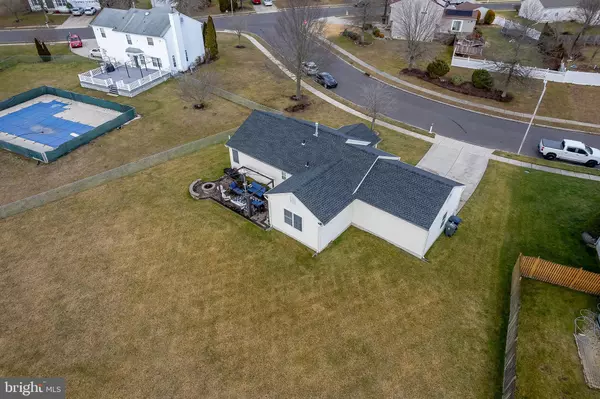$400,000
$390,000
2.6%For more information regarding the value of a property, please contact us for a free consultation.
3 Beds
3 Baths
1,311 SqFt
SOLD DATE : 03/13/2024
Key Details
Sold Price $400,000
Property Type Single Family Home
Sub Type Detached
Listing Status Sold
Purchase Type For Sale
Square Footage 1,311 sqft
Price per Sqft $305
Subdivision Wild Spring
MLS Listing ID NJGL2038394
Sold Date 03/13/24
Style Ranch/Rambler
Bedrooms 3
Full Baths 2
Half Baths 1
HOA Y/N N
Abv Grd Liv Area 1,311
Originating Board BRIGHT
Year Built 1997
Annual Tax Amount $6,646
Tax Year 2022
Lot Size 0.520 Acres
Acres 0.52
Lot Dimensions 0.00 x 0.00
Property Description
Welcome to 1832 Hessian Drive, a ranch home that is meticulously maintained both inside and out. This unique home, boasting 3 bedrooms and 2.5 bathrooms, is nestled on a picturesque serene setting with privacy, open floor plan; with one of the largest backyards in the Wild Springs Community. The home is well built and well cared for by its owners. All you need to do is bring your things. Upon entering the home, you will first notice the beautiful décor and professional upgrades. In the center of the home is the kitchen, that has been tastefully updated, featuring an abundance of cabinetry & granite counter top space, tile backsplash, island cabinets and seating, new tile flooring, with all stainless-steel appliances included in the sale. The kitchen is adjacent to the spacious living room, with fireplace and sliding doors leading to a massive backyard. The backyard is the perfect spot for all your future backyard parties and BBQ; the backyard features a beautiful block patio, horseshoe-pit and shed, the only thing missing is a pool. Additional rooms include a dining room on the opposite side of the kitchen, laundry room, 3 generously sized bedrooms and 2 full bathrooms. The primary bedroom suite is a real stunner! Just wait until you see the completely renovate hall bathroom with custom tilework and a huge double glass shower. There's even more living space in the basement! The basement features a spacious newly renovated family room, with a built-in wet bar and half bath. The other side of the basement features an exercise room and storage. Other amenities include a new architectural shingled roof, recessed lighting, gas heat, central air, new hot water heater, attached two car garage, higher basement ceiling's, poured basement concrete insulated walls, sump pump and much more. The seller has invested a small fortune in their home, and it shows. This charming home is all about location. In the heart of Monroe Township, with tops schools, great curb appeal, and country views. Home is close to everything and everywhere, major highways (Rt. 322, Rt. 42 and Rt. 55), close to Delaware and Pa. with shore points only one hour away. With the homes lower taxes and convenience location, you can't go wrong. I guarantee this home will be on the top of your list. Don't take my word for it come see for yourself. Truly a Magnificent Home, SHOW & SELL!!! Open House Sunday February 11th from 11:00 to 1:00
Location
State NJ
County Gloucester
Area Monroe Twp (20811)
Zoning RES
Rooms
Other Rooms Living Room, Dining Room, Primary Bedroom, Bedroom 2, Kitchen, Family Room, Exercise Room, Bathroom 2, Bathroom 3, Full Bath, Half Bath
Basement Full, Partially Finished, Sump Pump, Combination, Drainage System
Main Level Bedrooms 3
Interior
Hot Water Natural Gas
Heating Forced Air
Cooling Central A/C, Ceiling Fan(s)
Flooring Laminated, Carpet, Luxury Vinyl Tile
Equipment Dishwasher, Microwave, Refrigerator, Stainless Steel Appliances, Water Heater, Stove
Furnishings No
Fireplace N
Appliance Dishwasher, Microwave, Refrigerator, Stainless Steel Appliances, Water Heater, Stove
Heat Source Natural Gas
Laundry Main Floor
Exterior
Parking Features Garage - Front Entry, Inside Access
Garage Spaces 2.0
Water Access N
Roof Type Architectural Shingle
Accessibility None
Attached Garage 2
Total Parking Spaces 2
Garage Y
Building
Story 1
Foundation Concrete Perimeter
Sewer Public Sewer
Water Public
Architectural Style Ranch/Rambler
Level or Stories 1
Additional Building Above Grade, Below Grade
New Construction N
Schools
Elementary Schools Williamstown
Middle Schools Williamstown M.S.
High Schools Williamstown
School District Monroe Township Public Schools
Others
Senior Community No
Tax ID 11-001280106-00005
Ownership Fee Simple
SqFt Source Assessor
Acceptable Financing Cash, Conventional, FHA, VA
Listing Terms Cash, Conventional, FHA, VA
Financing Cash,Conventional,FHA,VA
Special Listing Condition Standard
Read Less Info
Want to know what your home might be worth? Contact us for a FREE valuation!

Our team is ready to help you sell your home for the highest possible price ASAP

Bought with George Hansen • ERA Suburb Realty Agency







