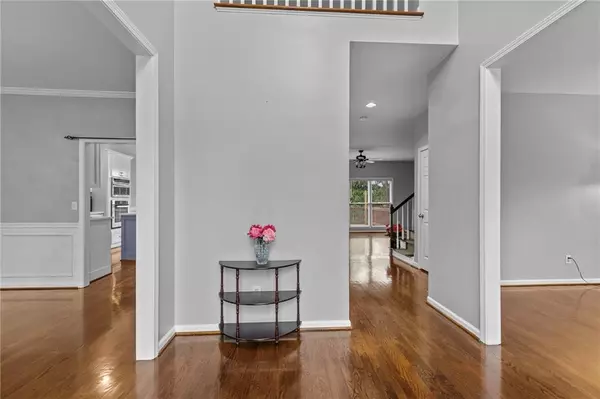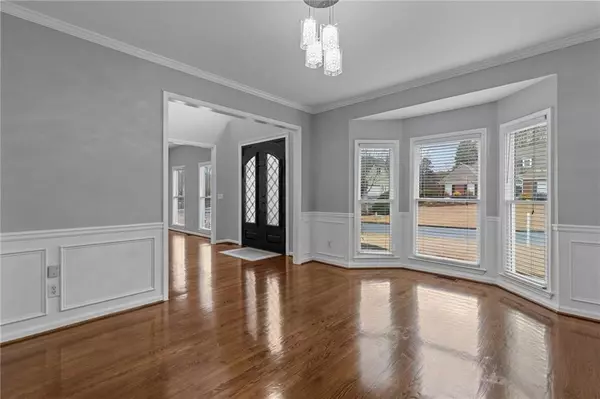$865,000
$880,000
1.7%For more information regarding the value of a property, please contact us for a free consultation.
6 Beds
3.5 Baths
4,487 SqFt
SOLD DATE : 03/20/2024
Key Details
Sold Price $865,000
Property Type Single Family Home
Sub Type Single Family Residence
Listing Status Sold
Purchase Type For Sale
Square Footage 4,487 sqft
Price per Sqft $192
Subdivision Brierfield
MLS Listing ID 7322178
Sold Date 03/20/24
Style Traditional
Bedrooms 6
Full Baths 3
Half Baths 1
Construction Status Updated/Remodeled
HOA Fees $775
HOA Y/N Yes
Originating Board First Multiple Listing Service
Year Built 1995
Annual Tax Amount $3,816
Tax Year 2023
Lot Size 0.390 Acres
Acres 0.39
Property Description
Amazing renovation! Welcome to this beautiful like new home in sought after Brierfield Community! Near downtown Alpharetta, great shopping including The Avalon, great restaurants and the best Milton schools! Welcoming Foyer with new metal front door, gorgeous all real hardwoods on main level just refinished, spacious formal living room/office, and formal dining room. You will love all the natural light in this home! A large family room is open to the kitchen with an updated modern fireplace and built in cabinets. You will love the renovated kitchen, including soft-close cabinets, new appliances, pantry cabinet and pull out shelves plus an island and new fridge! A large laundry room off the kitchen includes an upscale washer and dryer which will also remain. Upstairs you will love the new luxury vinyl tile floors! The large primary bedroom ensuite with lovely views of the professionally landscaped back yard- a gorgeous brand new primary bathroom with double vanities, fantastic oversized shower with body sprays walk in closet. Plus newly renovated hall bathroom is amazing with stand up shower and body sprays! Four additional spacious bedrooms upstairs, one which is a large bonus-type room which is carpeted and would be a great kids' playroom/media room. New HVACs (2), new water heater, new copper plumbing, freshly painted inside and outside, and stucco inspected. New gutters and leaf guards; all new light fixtures and fans throughout. The basement is completely finished with new luxury vinyl flooring, fresh paint and is the perfect In-Law suite or young adult suite with a full kitchen, large family room, dining area or office and 6th bedroom with closet and window PLUS a huge storage room. The large, level backyard is fantastic, landscaped and ready for kids and pets to play! Large deck overlooking private yard a plus an oversized covered patio under deck. Fantastic location near Downtown Alpharetta and fantastic schools! Use Showtime for easy showing.
Location
State GA
County Fulton
Lake Name None
Rooms
Bedroom Description In-Law Floorplan
Other Rooms None
Basement Daylight, Finished, Finished Bath, Full
Dining Room Seats 12+
Interior
Interior Features Entrance Foyer, High Ceilings 9 ft Main, High Speed Internet, Walk-In Closet(s)
Heating Natural Gas
Cooling Central Air
Flooring Carpet, Ceramic Tile, Hardwood
Fireplaces Number 1
Fireplaces Type Factory Built, Family Room, Gas Log
Window Features Double Pane Windows
Appliance Dishwasher, Disposal, Dryer, Gas Cooktop, Microwave, Range Hood, Refrigerator, Washer
Laundry Main Level
Exterior
Exterior Feature Private Yard
Parking Features Garage
Garage Spaces 2.0
Fence Back Yard, Fenced
Pool None
Community Features Homeowners Assoc, Near Schools, Near Shopping, Playground, Pool, Sidewalks, Street Lights, Tennis Court(s)
Utilities Available Cable Available, Electricity Available, Natural Gas Available, Phone Available
Waterfront Description None
View Trees/Woods
Roof Type Shingle
Street Surface Other
Accessibility None
Handicap Access None
Porch Deck, Patio
Private Pool false
Building
Lot Description Back Yard, Cul-De-Sac, Landscaped, Level, Private, Wooded
Story Three Or More
Foundation None
Sewer Public Sewer
Water Public
Architectural Style Traditional
Level or Stories Three Or More
Structure Type Cement Siding,Stucco
New Construction No
Construction Status Updated/Remodeled
Schools
Elementary Schools Crabapple Crossing
Middle Schools Northwestern
High Schools Milton - Fulton
Others
HOA Fee Include Swim,Tennis
Senior Community no
Restrictions true
Tax ID 22 449011750489
Ownership Fee Simple
Acceptable Financing Other
Listing Terms Other
Financing no
Special Listing Condition None
Read Less Info
Want to know what your home might be worth? Contact us for a FREE valuation!

Our team is ready to help you sell your home for the highest possible price ASAP

Bought with Harry Norman Realtors







