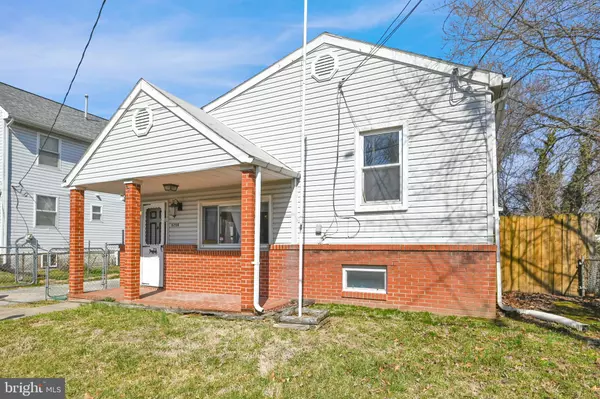$225,000
$235,000
4.3%For more information regarding the value of a property, please contact us for a free consultation.
3 Beds
2 Baths
1,300 SqFt
SOLD DATE : 03/20/2024
Key Details
Sold Price $225,000
Property Type Single Family Home
Sub Type Detached
Listing Status Sold
Purchase Type For Sale
Square Footage 1,300 sqft
Price per Sqft $173
Subdivision Rosewald Beach
MLS Listing ID MDBC2090186
Sold Date 03/20/24
Style Ranch/Rambler
Bedrooms 3
Full Baths 2
HOA Y/N N
Abv Grd Liv Area 1,300
Originating Board BRIGHT
Year Built 1937
Annual Tax Amount $1,570
Tax Year 2023
Lot Size 7,500 Sqft
Acres 0.17
Lot Dimensions 1.00 x
Property Description
Welcome to 8208 Dogwood Dr! You will enter into a large living room with lots of natural light and a wood burning fireplace. The fully equipped, huge eat-in kitchen featuring a cathedral ceiling, recessed lights, and loads of cabinets. Just to the side is a walk-in pantry and built in shelves. You will surly be able to rest easy in the three generous sized bedrooms. Don't miss checking out the large attic that could possibly be turned into additional living space, and for sure great storage space. The two car plus garage has a fully floored loft area above, and an additional garage door to exit into the fenced yard. There is also a shed for additional storage. The roof is newer. HVAC installed in 2023. Wonderful location, just minutes to Bear Creek!
Seller is offering a 1 year HMS/Cinch Home Warranty.
Home is being sold AS IS.
Location
State MD
County Baltimore
Zoning RESIDENTIAL
Rooms
Other Rooms Living Room, Primary Bedroom, Bedroom 2, Bedroom 3, Kitchen, Basement, Bathroom 1, Bathroom 2, Attic
Basement Interior Access, Windows, Partial, Sump Pump
Main Level Bedrooms 2
Interior
Interior Features Attic, Built-Ins, Ceiling Fan(s), Kitchen - Eat-In, Kitchen - Table Space, Pantry, Recessed Lighting
Hot Water Natural Gas
Heating Forced Air
Cooling Ceiling Fan(s), Central A/C
Equipment Dishwasher, Dryer - Gas, Extra Refrigerator/Freezer, Microwave, Oven/Range - Electric, Refrigerator, Water Heater, Washer
Fireplace N
Appliance Dishwasher, Dryer - Gas, Extra Refrigerator/Freezer, Microwave, Oven/Range - Electric, Refrigerator, Water Heater, Washer
Heat Source Natural Gas
Exterior
Parking Features Garage - Front Entry, Garage - Rear Entry, Garage Door Opener, Oversized, Additional Storage Area
Garage Spaces 5.0
Fence Chain Link, Privacy, Wood
Water Access N
Accessibility Chairlift
Total Parking Spaces 5
Garage Y
Building
Lot Description Level
Story 2.5
Foundation Permanent
Sewer Public Sewer
Water Public
Architectural Style Ranch/Rambler
Level or Stories 2.5
Additional Building Above Grade, Below Grade
New Construction N
Schools
School District Baltimore County Public Schools
Others
Senior Community No
Tax ID 04121208000930
Ownership Fee Simple
SqFt Source Assessor
Acceptable Financing Cash, Conventional
Listing Terms Cash, Conventional
Financing Cash,Conventional
Special Listing Condition Standard
Read Less Info
Want to know what your home might be worth? Contact us for a FREE valuation!

Our team is ready to help you sell your home for the highest possible price ASAP

Bought with Christy L Kopp • RE/MAX Components
GET MORE INFORMATION








