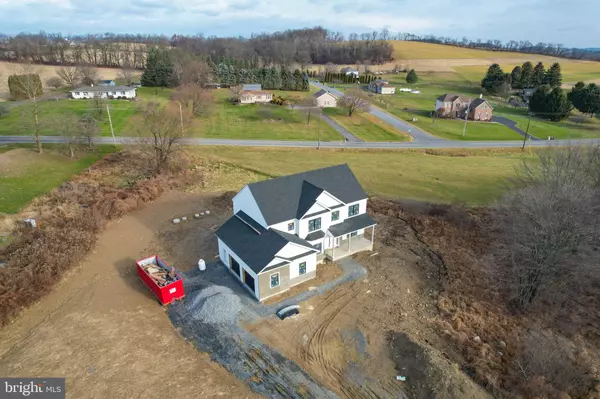$650,000
$650,000
For more information regarding the value of a property, please contact us for a free consultation.
4 Beds
3 Baths
2,636 SqFt
SOLD DATE : 03/22/2024
Key Details
Sold Price $650,000
Property Type Single Family Home
Sub Type Detached
Listing Status Sold
Purchase Type For Sale
Square Footage 2,636 sqft
Price per Sqft $246
Subdivision Z - Not On List
MLS Listing ID PANH2005072
Sold Date 03/22/24
Style Colonial
Bedrooms 4
Full Baths 2
Half Baths 1
HOA Y/N N
Abv Grd Liv Area 2,636
Originating Board BRIGHT
Year Built 2023
Annual Tax Amount $2,157
Tax Year 2022
Lot Size 3.910 Acres
Acres 3.91
Lot Dimensions 0.00 x 0.00
Property Description
MOVE INTO YOUR NEW HOME Completion Early March! Quality construction by established local builder! 3.91 Acre Lot in Country Mews! Beautiful location at the end of a cul de sac! Views for miles! Commuter friendly to NJ & NY! This colonial floor plan boasts 4 bedrooms 2 & half baths! Custom finishes throughout! Large family room & dining room with hardwood floors as well as the foyer & powder room! Modern Gas/propane fireplace! Beautiful kitchen will feature 42" cabinets with raised panel, stainless appliances, Moen fixtures, Granite Counters & hardwood floor! Master bedroom with walk in closet, ceiling fan & on suite full bath with tile shower and double vanity! Custom vanities with mirrors in all full baths! 30 Year Architectural roof! Poured concrete basement with walk out! Recessed lights throughout, R21 Insulation, Attic Blown Insulation, Passive Radon Venting, 50 gal water heater, 14 seer-1 zone electric furnace/central air! On lot septic/well & 2 Car Garage!!! NO HOA FEES! Upgrades that have been added are hardwood floors on the main floor, tile in the mud room & powder room, hardwood stairs with metal railings, extra recessed lights throughout, walk out basement, extra long driveway, header for future deck,full tile shower with bench seat in master and all custom vanities!
Location
State PA
County Northampton
Area Washington Twp (12434)
Zoning A
Rooms
Other Rooms Living Room, Dining Room, Bedroom 2, Bedroom 3, Bedroom 4, Kitchen, Family Room, Bedroom 1, Laundry, Other, Full Bath, Half Bath
Basement Full
Main Level Bedrooms 4
Interior
Interior Features Attic, Family Room Off Kitchen
Hot Water Electric
Heating Forced Air, Heat Pump - Electric BackUp
Cooling Central A/C
Flooring Hardwood, Tile/Brick, Carpet
Equipment Dishwasher, Oven/Range - Electric, Oven - Self Cleaning, Microwave
Appliance Dishwasher, Oven/Range - Electric, Oven - Self Cleaning, Microwave
Heat Source Electric
Laundry Hookup, Main Floor
Exterior
Exterior Feature Porch(es)
Parking Features Built In
Garage Spaces 2.0
Water Access N
View Mountain, Panoramic
Roof Type Asphalt,Fiberglass
Accessibility None
Porch Porch(es)
Attached Garage 2
Total Parking Spaces 2
Garage Y
Building
Story 2
Foundation Concrete Perimeter
Sewer Septic Pump, Other
Water Well
Architectural Style Colonial
Level or Stories 2
Additional Building Above Grade, Below Grade
New Construction Y
Schools
High Schools Bangor Area
School District Bangor Area
Others
Senior Community No
Tax ID F10-6-1-7-0134
Ownership Fee Simple
SqFt Source Estimated
Acceptable Financing Cash, Conventional, FHA
Listing Terms Cash, Conventional, FHA
Financing Cash,Conventional,FHA
Special Listing Condition Standard
Read Less Info
Want to know what your home might be worth? Contact us for a FREE valuation!

Our team is ready to help you sell your home for the highest possible price ASAP

Bought with Jamie Achberger • EXP Realty, LLC







