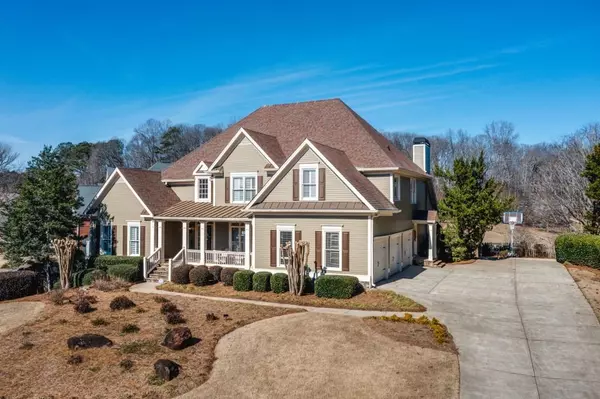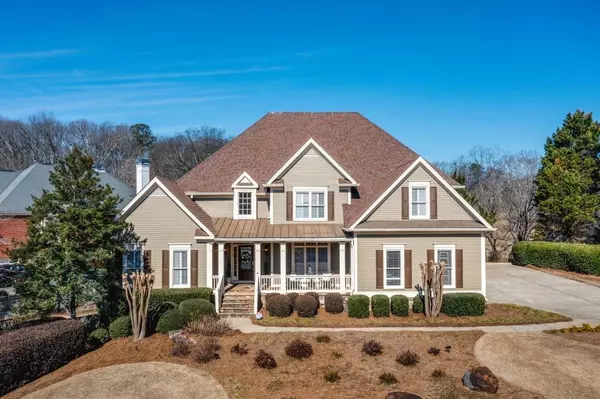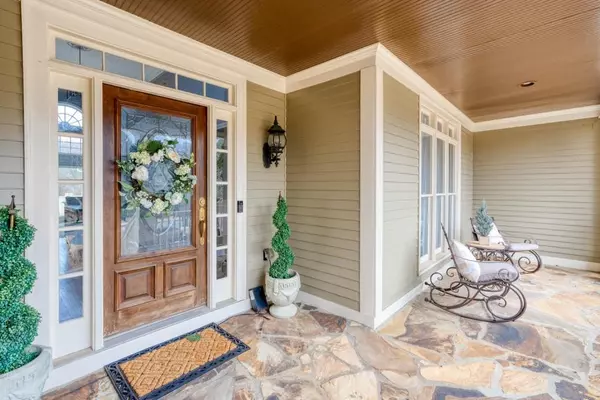$875,000
$899,000
2.7%For more information regarding the value of a property, please contact us for a free consultation.
5 Beds
4.5 Baths
5,506 SqFt
SOLD DATE : 03/26/2024
Key Details
Sold Price $875,000
Property Type Single Family Home
Sub Type Single Family Residence
Listing Status Sold
Purchase Type For Sale
Square Footage 5,506 sqft
Price per Sqft $158
Subdivision Twelve Oaks
MLS Listing ID 7335923
Sold Date 03/26/24
Style Craftsman
Bedrooms 5
Full Baths 4
Half Baths 1
Construction Status Resale
HOA Fees $450
HOA Y/N Yes
Originating Board First Multiple Listing Service
Year Built 2000
Annual Tax Amount $7,241
Tax Year 2022
Lot Size 0.460 Acres
Acres 0.46
Property Description
Stunning executive home on almost half an acre in coveted Twelve Oaks. An abundance of windows affords ample natural light. Beautiful entry with soaring ceilings and hardwoods throughout. Stunning living space with stacked windows. The kitchen is a chef's delight with an island, SS appliances, and newer Bosch double ovens, perfect for entertaining and open to fireside family room. Inviting primary on main tucked away for privacy with sitting area, large bath, and partitioned closet with room for both of you! Upstairs three generous bedrooms all with walk-in closets, and a primary style bath. Great sitting area with built-in bookshelves, perfect for cozying up with a great read. Finished terrace level with bar, rec area, 5th bedroom, and full bath. Large unfinished space as well. The backyard oasis has a screened porch grillroom, 2 additional rec spaces, and a serene sitting area overlooking the pool and grassy area. Add'l fenced area perfect for dogs or play area. Close to schools, highways, Marietta Square, and trails leading to Kennesaw Mountain.
Location
State GA
County Cobb
Lake Name None
Rooms
Bedroom Description Master on Main,Oversized Master
Other Rooms None
Basement Daylight, Exterior Entry, Finished, Finished Bath, Partial
Main Level Bedrooms 1
Dining Room Open Concept
Interior
Interior Features Bookcases, Disappearing Attic Stairs, Entrance Foyer 2 Story, High Ceilings 9 ft Upper, High Ceilings 10 ft Main, Walk-In Closet(s)
Heating Central, Natural Gas
Cooling Ceiling Fan(s), Central Air
Flooring Carpet, Ceramic Tile, Hardwood
Fireplaces Number 1
Fireplaces Type Living Room
Window Features Plantation Shutters,Shutters
Appliance Dishwasher, Disposal, Double Oven, Gas Cooktop, Refrigerator, Self Cleaning Oven
Laundry Laundry Room, Main Level
Exterior
Exterior Feature Other
Parking Features Attached, Garage, Garage Faces Side, Level Driveway
Garage Spaces 3.0
Fence Back Yard
Pool In Ground, Private
Community Features None
Utilities Available Electricity Available, Water Available
Waterfront Description None
View Other
Roof Type Composition
Street Surface Asphalt
Accessibility None
Handicap Access None
Porch Deck, Front Porch, Patio, Screened
Private Pool true
Building
Lot Description Back Yard, Front Yard, Landscaped
Story Three Or More
Foundation Concrete Perimeter
Sewer Public Sewer
Water Public
Architectural Style Craftsman
Level or Stories Three Or More
Structure Type Cement Siding,Concrete
New Construction No
Construction Status Resale
Schools
Elementary Schools Cheatham Hill
Middle Schools Pine Mountain
High Schools Kennesaw Mountain
Others
HOA Fee Include Maintenance Structure,Maintenance Grounds,Reserve Fund
Senior Community no
Restrictions false
Tax ID 20031901460
Financing no
Special Listing Condition None
Read Less Info
Want to know what your home might be worth? Contact us for a FREE valuation!

Our team is ready to help you sell your home for the highest possible price ASAP

Bought with Keller Williams Rlty Consultants







