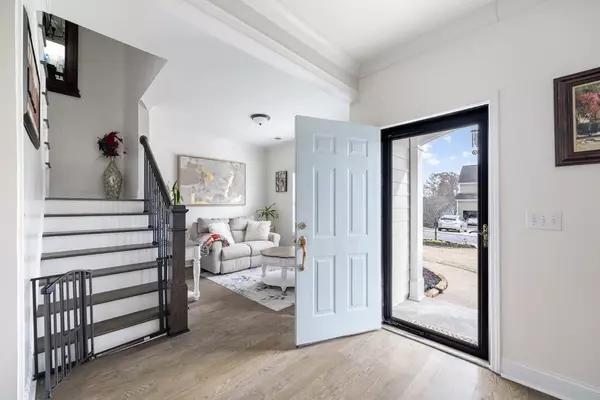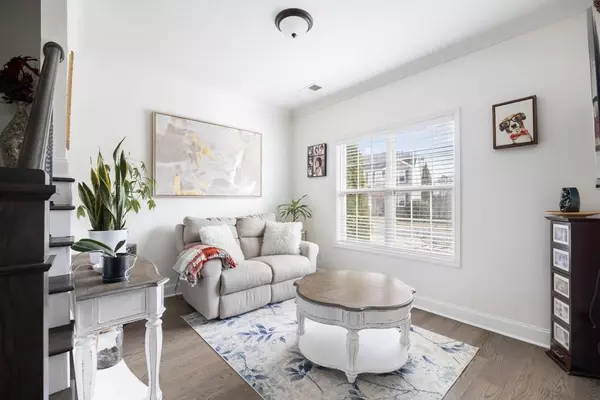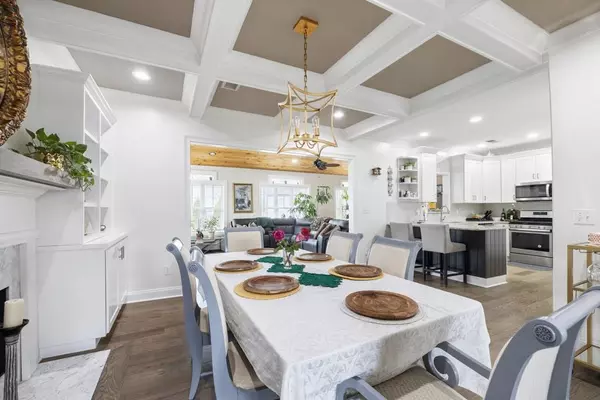$483,000
$465,000
3.9%For more information regarding the value of a property, please contact us for a free consultation.
4 Beds
2.5 Baths
2,288 SqFt
SOLD DATE : 03/26/2024
Key Details
Sold Price $483,000
Property Type Single Family Home
Sub Type Single Family Residence
Listing Status Sold
Purchase Type For Sale
Square Footage 2,288 sqft
Price per Sqft $211
Subdivision Laurel Ridge
MLS Listing ID 7342463
Sold Date 03/26/24
Style Traditional
Bedrooms 4
Full Baths 2
Half Baths 1
Construction Status Resale
HOA Fees $300
HOA Y/N Yes
Originating Board First Multiple Listing Service
Year Built 1999
Annual Tax Amount $4,193
Tax Year 2022
Lot Size 8,537 Sqft
Acres 0.196
Property Description
Welcome to this exquisite, move-in ready property nestled within the highly sought-after Harrison High School district. Perfectly situated at the outset of a serene cul-de-sac in the Laurel Ridge community, this fully remodeled home offers an unparalleled blend of comfort and sophistication. Boasting four bedrooms and two and a half bathrooms, this home epitomizes refined living. As you step through the threshold, you'll be greeted by the meticulously laid hardwood floors, accentuating the home's innate elegance. Imbued with custom touches throughout, from coffered ceilings to crown molding finishes, every detail speaks to the impeccable craftsmanship that defines this residence. The heart of the home lies within its meticulously designed spaces, where granite countertops elevate the open concept kitchen and custom tile work adorn the bathrooms, enhancing your everyday routines. This Home Has It All. Convenient To The Avenues West Cobb, Town Center Mall, surrounded by delicious dining, parks & recreation. Live Here and enjoy Award-Winning Schools: Due West Elementary, Lost Mountain Middle & Harrison High.
Location
State GA
County Cobb
Lake Name None
Rooms
Bedroom Description Other
Other Rooms None
Basement None
Dining Room Open Concept
Interior
Interior Features Coffered Ceiling(s), Double Vanity, Entrance Foyer
Heating Central, Forced Air
Cooling Attic Fan, Ceiling Fan(s), Central Air
Flooring Hardwood
Fireplaces Number 1
Fireplaces Type Family Room, Gas Log
Window Features None
Appliance Dishwasher, Gas Water Heater, Microwave, Refrigerator
Laundry In Hall, Upper Level
Exterior
Exterior Feature Other
Parking Features Garage
Garage Spaces 2.0
Fence Back Yard
Pool None
Community Features None
Utilities Available Cable Available, Electricity Available, Natural Gas Available, Underground Utilities
Waterfront Description None
View Other
Roof Type Composition,Shingle
Street Surface Paved
Accessibility None
Handicap Access None
Porch None
Private Pool false
Building
Lot Description Cul-De-Sac
Story Two
Foundation Slab
Sewer Public Sewer
Water Public
Architectural Style Traditional
Level or Stories Two
Structure Type Vinyl Siding
New Construction No
Construction Status Resale
Schools
Elementary Schools Due West
Middle Schools Lost Mountain
High Schools Harrison
Others
Senior Community no
Restrictions false
Tax ID 20029601500
Acceptable Financing Cash, Conventional, FHA, VA Loan, Other
Listing Terms Cash, Conventional, FHA, VA Loan, Other
Financing no
Special Listing Condition None
Read Less Info
Want to know what your home might be worth? Contact us for a FREE valuation!

Our team is ready to help you sell your home for the highest possible price ASAP

Bought with Virtual Properties Realty.com







