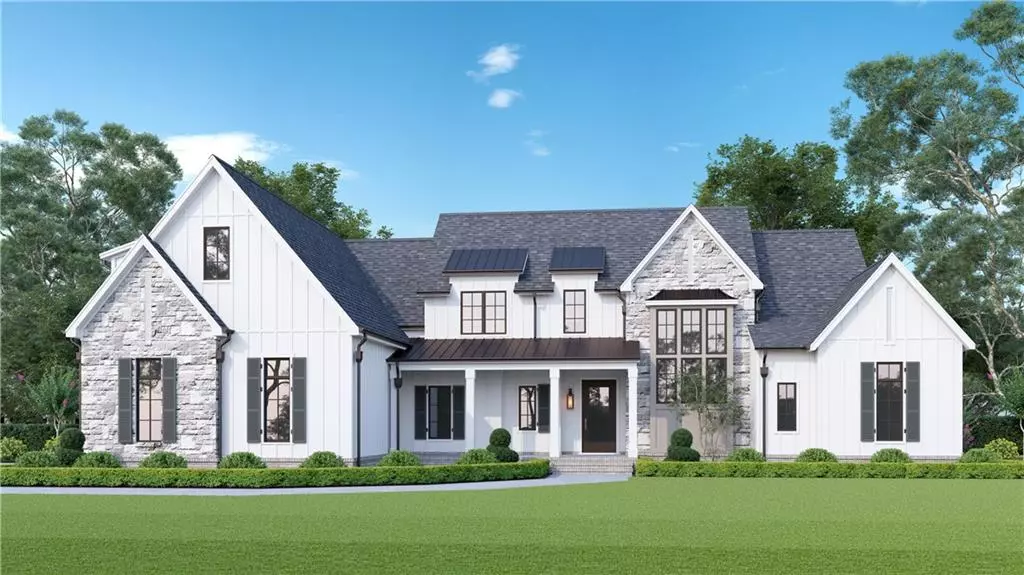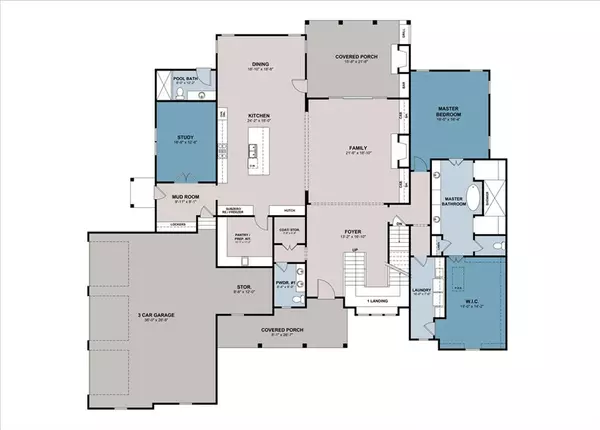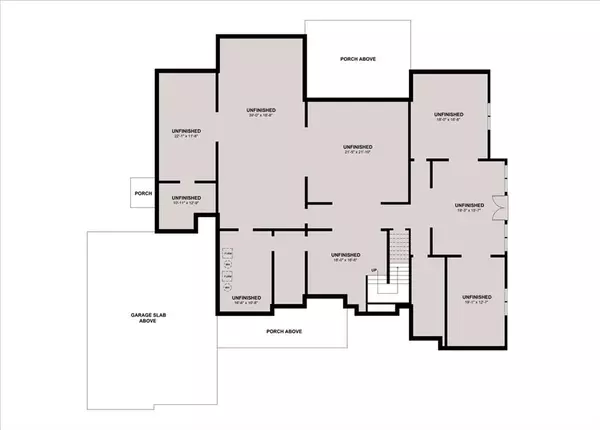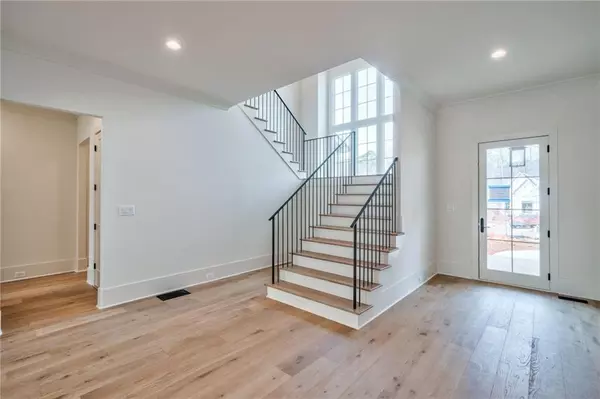$2,615,000
$2,650,000
1.3%For more information regarding the value of a property, please contact us for a free consultation.
4 Beds
5.5 Baths
6,489 SqFt
SOLD DATE : 03/28/2024
Key Details
Sold Price $2,615,000
Property Type Single Family Home
Sub Type Single Family Residence
Listing Status Sold
Purchase Type For Sale
Square Footage 6,489 sqft
Price per Sqft $402
Subdivision Little River Estates
MLS Listing ID 7289561
Sold Date 03/28/24
Style Traditional
Bedrooms 4
Full Baths 5
Half Baths 1
Construction Status New Construction
HOA Fees $2,600
HOA Y/N Yes
Originating Board First Multiple Listing Service
Year Built 2024
Tax Year 2022
Lot Size 1.783 Acres
Acres 1.783
Property Description
Nestled beside Milton's historic Little River Farm is North Fulton's newest gated community, Little River Estates. This gated community is proud to offer a Fully Custom Estate home built by Roussel and Stalica Properties, LLC. Timeless open floor plan features great flow and natural light making this home ideal for daily living and entertaining guest. The inviting grand room seamlessly connects to your top of the line Chefs kitchen with Thermador appliances including a wine tower. The attention to detail and functionality will have you in love at first site when you see your new kitchen. Owner's suite is located on main with vaulted and beamed ceiling, spa like bathroom, with soaking tub, and a massive walk in closet with private laundry. Private study on main level is ideal for a home office or library. Secondary level features 3 bedrooms with 3 full bathes a loft space and a second laundry room. Terrace level has ideal layout for completion. Finished Bonus space over the three car has endless possibilities . Expansive outdoor living area with fireplace and backyard which is ideal for a pool on this almost 2 acre corner lot with majestic oaks along the back of the property.
Location
State GA
County Fulton
Lake Name None
Rooms
Bedroom Description Master on Main
Other Rooms None
Basement Full
Main Level Bedrooms 1
Dining Room Seats 12+, Separate Dining Room
Interior
Interior Features Beamed Ceilings, High Ceilings 10 ft Main, High Speed Internet, Vaulted Ceiling(s), Walk-In Closet(s)
Heating Central, Natural Gas
Cooling Central Air
Flooring Hardwood, Other
Fireplaces Number 2
Fireplaces Type Great Room
Window Features Double Pane Windows
Appliance Dishwasher, Disposal, Gas Oven, Gas Range, Microwave, Range Hood
Laundry Laundry Room, Main Level, Upper Level
Exterior
Exterior Feature Private Yard
Parking Features Attached, Garage
Garage Spaces 3.0
Fence None
Pool None
Community Features Gated, Homeowners Assoc, Street Lights
Utilities Available Cable Available, Electricity Available, Natural Gas Available, Phone Available, Underground Utilities, Water Available
Waterfront Description None
View Other
Roof Type Composition
Street Surface Asphalt
Accessibility None
Handicap Access None
Porch Covered, Deck, Front Porch
Private Pool false
Building
Lot Description Back Yard, Cleared, Level
Story Two
Foundation Concrete Perimeter
Sewer Septic Tank
Water Public
Architectural Style Traditional
Level or Stories Two
Structure Type HardiPlank Type,Stone
New Construction No
Construction Status New Construction
Schools
Elementary Schools Birmingham Falls
Middle Schools Northwestern
High Schools Milton - Fulton
Others
Senior Community no
Restrictions false
Special Listing Condition None
Read Less Info
Want to know what your home might be worth? Contact us for a FREE valuation!

Our team is ready to help you sell your home for the highest possible price ASAP

Bought with Ansley Real Estate| Christie's International Real Estate







