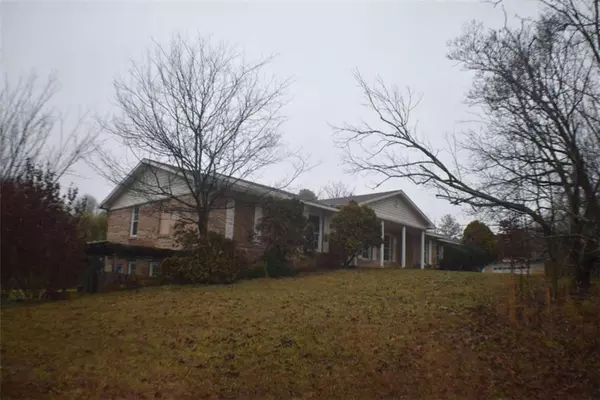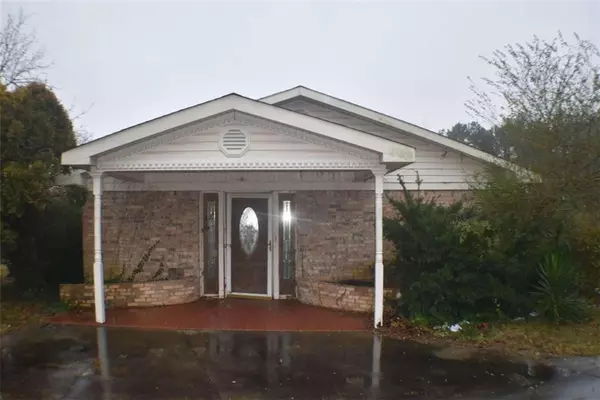$215,500
$174,900
23.2%For more information regarding the value of a property, please contact us for a free consultation.
3 Beds
3 Baths
2,097 SqFt
SOLD DATE : 03/27/2024
Key Details
Sold Price $215,500
Property Type Single Family Home
Sub Type Single Family Residence
Listing Status Sold
Purchase Type For Sale
Square Footage 2,097 sqft
Price per Sqft $102
MLS Listing ID 7330653
Sold Date 03/27/24
Style Ranch
Bedrooms 3
Full Baths 3
Construction Status Fixer
HOA Y/N No
Originating Board First Multiple Listing Service
Year Built 1981
Annual Tax Amount $2,654
Tax Year 2022
Lot Size 4.940 Acres
Acres 4.94
Property Description
Welcome to 504 Craigtown Rd., NE Calhoun, GA 30701 – a diamond in the rough waiting for your vision and TLC! Key Features: Fixer Upper: Unleash your creativity and design flair as you breathe new life into this charming property. The canvas is yours to paint, and the potential is limitless. Needs Extensive Repairs: This property is a blank slate, requiring extensive repairs to restore it to its full potential. Bring your toolbox and your vision and turn this fixer-upper into the home you've always dreamed of. Don't miss out on the chance to make this property your own. With its expansive space, detached garage, and private setting, 504 Craigtown Rd. presents a rare opportunity to create a personalized haven in Calhoun, GA. Embrace the challenge, unlock the potential, and make this property your masterpiece! Schedule a showing today and envision the possibilities that await. Huge 4 Car Detached Garage: Car enthusiasts, craftsmen, and hobbyists, rejoice! This property comes complete with a massive 4-car detached garage, providing ample space for your vehicles, workshop, or storage needs. Very Private Lot: Nestled on a generously sized corner lot, this property ensures your privacy and serenity. Mature trees and foliage surround the home, creating a private oasis. Full Basement: Explore the possibilities of an additional living space or entertainment area with a spacious full basement waiting to be transformed to meet your needs.
Location
State GA
County Gordon
Lake Name None
Rooms
Bedroom Description Other
Other Rooms None
Basement Finished, Unfinished
Main Level Bedrooms 2
Dining Room None
Interior
Interior Features Other
Heating None
Cooling None
Flooring Carpet, Ceramic Tile, Vinyl
Fireplaces Number 1
Fireplaces Type Gas Starter
Window Features None
Appliance Other
Laundry Laundry Room
Exterior
Exterior Feature Private Yard
Parking Features Garage, Parking Pad
Garage Spaces 4.0
Fence None
Pool None
Community Features None
Utilities Available Electricity Available, Natural Gas Available, Water Available
Waterfront Description None
View Trees/Woods
Roof Type Composition
Street Surface Asphalt
Accessibility None
Handicap Access None
Porch None
Total Parking Spaces 6
Private Pool false
Building
Lot Description Corner Lot, Irregular Lot, Private, Sloped, Wooded
Story One
Foundation Brick/Mortar
Sewer Septic Tank
Water Well
Architectural Style Ranch
Level or Stories One
Structure Type Brick 4 Sides
New Construction No
Construction Status Fixer
Schools
Elementary Schools Tolbert
Middle Schools Ashworth
High Schools Gordon Central
Others
Senior Community no
Restrictions false
Tax ID 053 065
Ownership Fee Simple
Financing no
Special Listing Condition Real Estate Owned
Read Less Info
Want to know what your home might be worth? Contact us for a FREE valuation!

Our team is ready to help you sell your home for the highest possible price ASAP

Bought with Peach Realty, Inc.







