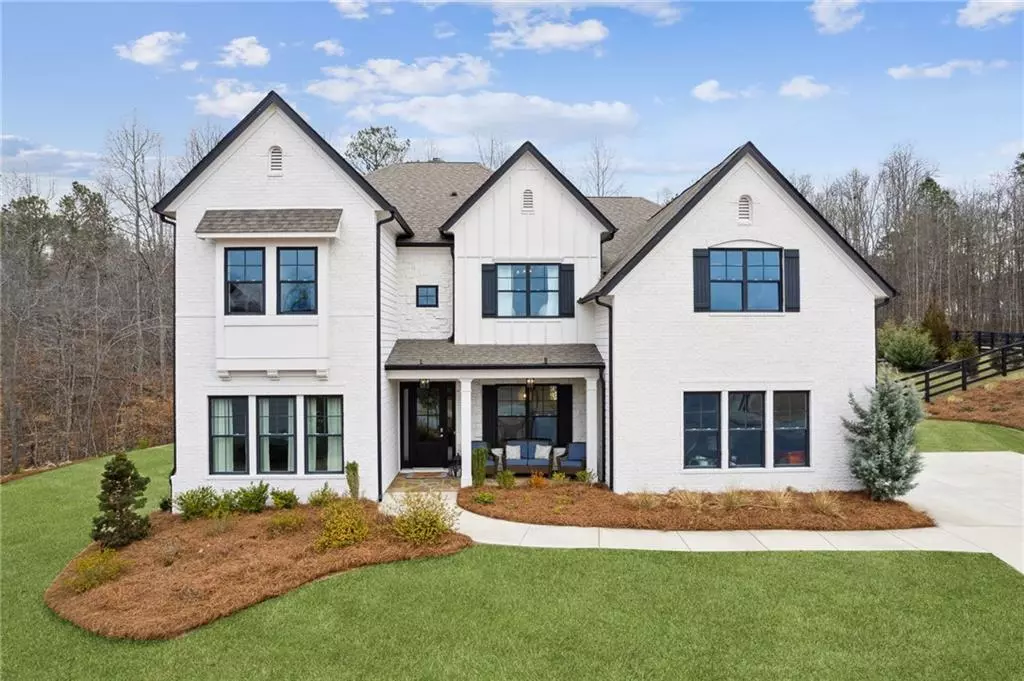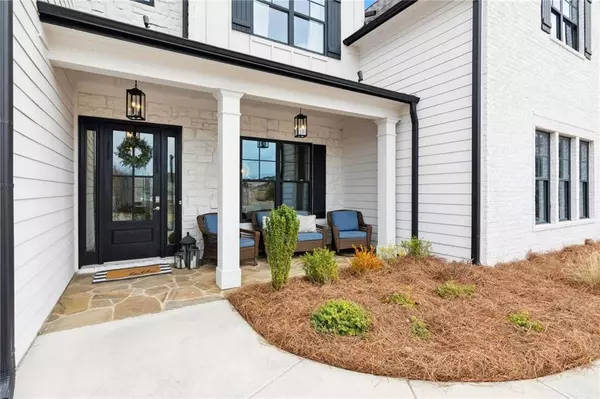$1,190,000
$1,225,000
2.9%For more information regarding the value of a property, please contact us for a free consultation.
5 Beds
4.5 Baths
4,760 SqFt
SOLD DATE : 03/29/2024
Key Details
Sold Price $1,190,000
Property Type Single Family Home
Sub Type Single Family Residence
Listing Status Sold
Purchase Type For Sale
Square Footage 4,760 sqft
Price per Sqft $250
Subdivision Birmingham Registry
MLS Listing ID 7343410
Sold Date 03/29/24
Style Traditional
Bedrooms 5
Full Baths 4
Half Baths 1
Construction Status Resale
HOA Fees $1,600
HOA Y/N Yes
Originating Board First Multiple Listing Service
Year Built 2020
Annual Tax Amount $8,303
Tax Year 2023
Lot Size 1.970 Acres
Acres 1.97
Property Description
Welcome to your dream home nestled in beautiful Birmingham Registry. Experience luxury living in the center of horse country. Imagine the scenic drive home to your own place of serenity. This move-in ready home is full of charm and modern features. Situated on a quiet cul-de-sac in Birmingham Registry. With 5 bedrooms and 4.5 bathrooms, this home offer ample space for comfortable living and entertaining. Let your Alexa Smart home work for you. Turn on your lights before you enter the driveway, having the over preheating for dinner on your drive home, 360 views with live monitoring, and so much more! Consider the memories you will make in your own outdoor oasis. Sitting on nearly 2 acres, this is the largest lot in the subdivision. Splash into your heated PebbleTec saltwater pool featuring three scupper waterfalls and endless color options, relax by the fire pit under a canopy of natural beauty, grill delicacies in your outdoor kitchen, or run freely throughout the private backyard. This home features two master bedrooms, one on the main and one upstairs, each with its own spa like en-suite. The grand foyer opens to the large living room with a wall full of windows allowing tons of natural light and views to the backyard. The kitchen is a chef's dream with plenty of prep space an storage, an oversized island, double oven, gas range, and walk in pantry. The separate dining room is large enough for a crowd. Need to work from home? No problem. There is a bright and airy office on the main. Upstairs you will find another large bedroom with a walk in closet and its own full bathroom, two additional secondary bedrooms with large closets and a jack and jill bathroom. There is plenty of storage throughout the home. Wait-there's more! A generous bonus room for toys, games, home gym, movies, or even a second office. Still looking for more space? There is nearly 300 square feet of potential ready to be finished however you like. Excellent schools and convenient location. Do not miss your opportunity to make this house your home.
Location
State GA
County Cherokee
Lake Name None
Rooms
Bedroom Description Double Master Bedroom,Master on Main,Oversized Master
Other Rooms Outdoor Kitchen, Pergola
Basement None
Main Level Bedrooms 1
Dining Room Seats 12+, Separate Dining Room
Interior
Interior Features Cathedral Ceiling(s), Crown Molding, Double Vanity, Entrance Foyer, Entrance Foyer 2 Story, Walk-In Closet(s)
Heating Central, Forced Air
Cooling Ceiling Fan(s), Central Air
Flooring Carpet, Ceramic Tile, Vinyl
Fireplaces Number 1
Fireplaces Type Family Room
Window Features Double Pane Windows
Appliance Dishwasher, Double Oven, Gas Cooktop, Microwave
Laundry In Hall, Laundry Room, Upper Level
Exterior
Exterior Feature Gas Grill, Private Yard
Parking Features Garage
Garage Spaces 2.0
Fence Back Yard, Fenced
Pool In Ground, Private
Community Features None
Utilities Available Cable Available, Electricity Available, Natural Gas Available, Sewer Available, Underground Utilities, Water Available
Waterfront Description None
View Pool, Rural, Trees/Woods
Roof Type Shingle
Street Surface Asphalt
Accessibility None
Handicap Access None
Porch Covered, Front Porch, Patio
Private Pool true
Building
Lot Description Back Yard, Cul-De-Sac, Landscaped, Private
Story Two
Foundation Slab
Sewer Septic Tank
Water Public
Architectural Style Traditional
Level or Stories Two
Structure Type Brick Front,Cement Siding
New Construction No
Construction Status Resale
Schools
Elementary Schools Free Home
Middle Schools Creekland - Cherokee
High Schools Creekview
Others
Senior Community no
Restrictions true
Tax ID 03N24D 016
Special Listing Condition None
Read Less Info
Want to know what your home might be worth? Contact us for a FREE valuation!

Our team is ready to help you sell your home for the highest possible price ASAP

Bought with Keller Williams Rlty, First Atlanta







