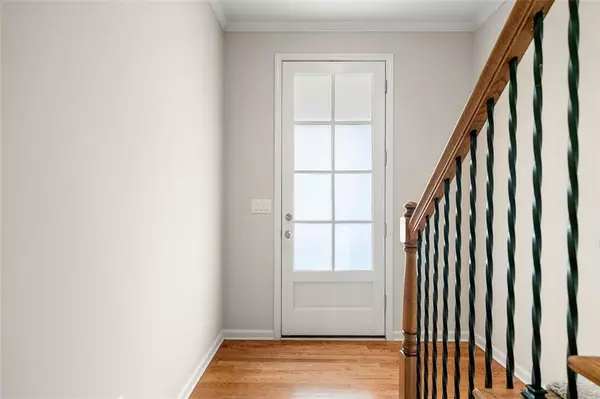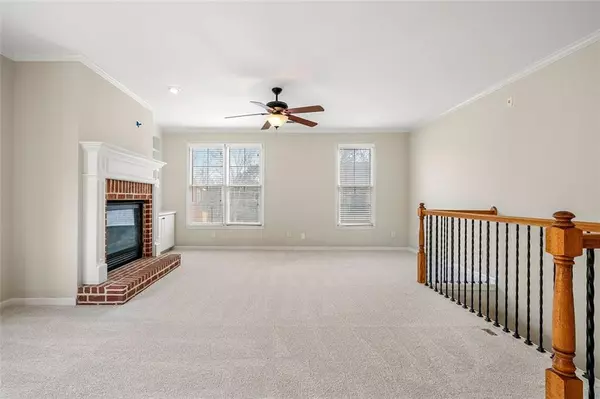$385,000
$380,000
1.3%For more information regarding the value of a property, please contact us for a free consultation.
2 Beds
2.5 Baths
2,475 SqFt
SOLD DATE : 03/29/2024
Key Details
Sold Price $385,000
Property Type Townhouse
Sub Type Townhouse
Listing Status Sold
Purchase Type For Sale
Square Footage 2,475 sqft
Price per Sqft $155
Subdivision Providence
MLS Listing ID 7336291
Sold Date 03/29/24
Style Townhouse
Bedrooms 2
Full Baths 2
Half Baths 1
Construction Status Resale
HOA Fees $375
HOA Y/N Yes
Originating Board First Multiple Listing Service
Year Built 2003
Annual Tax Amount $3,797
Tax Year 2022
Lot Size 1,393 Sqft
Acres 0.032
Property Description
Located in the Providence Community of Mableton, this brick end-unit townhome features 2 spacious bedrooms, 2 full baths, and a convenient half bath. The open-concept living space, adorned with oak hardwood floors, brand new carpet and new paint throughout, welcomes you in. The living room seamlessly transitions into a kitchen equipped with maple cabinets, solid surface countertops, stainless steel appliances, a tiled backsplash, double sinks, and recessed lighting. Upstairs, the primary suite features vaulted ceilings, a large walk-in closet, and a private ensuite that includes an oversized jetted Roman tub, an oversized shower with tile, and a double vanity. The suite's sitting area, perfect for use as an office, adds an extra layer of functionality. The secondary bedroom includes a walk-in closet, a ceiling fan, and an ensuite with a tiled shower/tub combo and solid surface countertop. The upstairs also features a large laundry room with stained cabinets and tiled floor, and 2-year old updated HVAC system for year-round comfort. Outside, a secluded patio and deck offers a haven for relaxation amidst professionally landscaped grounds. This unit also contains a spacious tandem two-car garage. Providence Community extends beyond just a home, offering a lifestyle of leisure and luxury with resort-like amenities such as gated access, dual swimming pools, a children's play area, a dog park, illuminated tennis courts, a fully-equipped clubhouse with a gym, and scenic nature trails. Located just 8 miles from Atlanta's bustling center, with easy access to I-285, this property is near the best the area has to offer, from shopping and dining to parks and entertainment.
Location
State GA
County Cobb
Lake Name None
Rooms
Bedroom Description Roommate Floor Plan,Sitting Room,Split Bedroom Plan
Other Rooms None
Basement None
Dining Room Separate Dining Room
Interior
Interior Features Crown Molding, Double Vanity, Entrance Foyer, Vaulted Ceiling(s), Disappearing Attic Stairs, Walk-In Closet(s), High Ceilings 9 ft Lower, High Ceilings 9 ft Main
Heating Forced Air
Cooling Central Air, Ceiling Fan(s)
Flooring Ceramic Tile, Hardwood, Carpet
Fireplaces Number 1
Fireplaces Type Brick, Family Room
Window Features Bay Window(s),Insulated Windows,Wood Frames
Appliance Dishwasher, Disposal, Dryer, Electric Range, Refrigerator, Microwave, Washer
Laundry Laundry Closet
Exterior
Exterior Feature Balcony, Rain Gutters
Parking Features Attached, Garage, Garage Door Opener, Garage Faces Front, Level Driveway
Garage Spaces 2.0
Fence None
Pool None
Community Features Clubhouse, Gated, Homeowners Assoc, Playground, Pool
Utilities Available Electricity Available, Water Available, Sewer Available
Waterfront Description None
View Other
Roof Type Composition
Street Surface Paved
Accessibility None
Handicap Access None
Porch Rear Porch, Front Porch
Total Parking Spaces 2
Private Pool false
Building
Lot Description Landscaped, Level, Back Yard
Story Two
Foundation Concrete Perimeter
Sewer Public Sewer
Water Public
Architectural Style Townhouse
Level or Stories Two
Structure Type Brick 3 Sides
New Construction No
Construction Status Resale
Schools
Elementary Schools Clay-Harmony Leland
Middle Schools Lindley
High Schools Pebblebrook
Others
Senior Community no
Restrictions true
Tax ID 18027900250
Ownership Fee Simple
Financing no
Special Listing Condition None
Read Less Info
Want to know what your home might be worth? Contact us for a FREE valuation!

Our team is ready to help you sell your home for the highest possible price ASAP

Bought with 1st Class Estate Premier Group LTD







