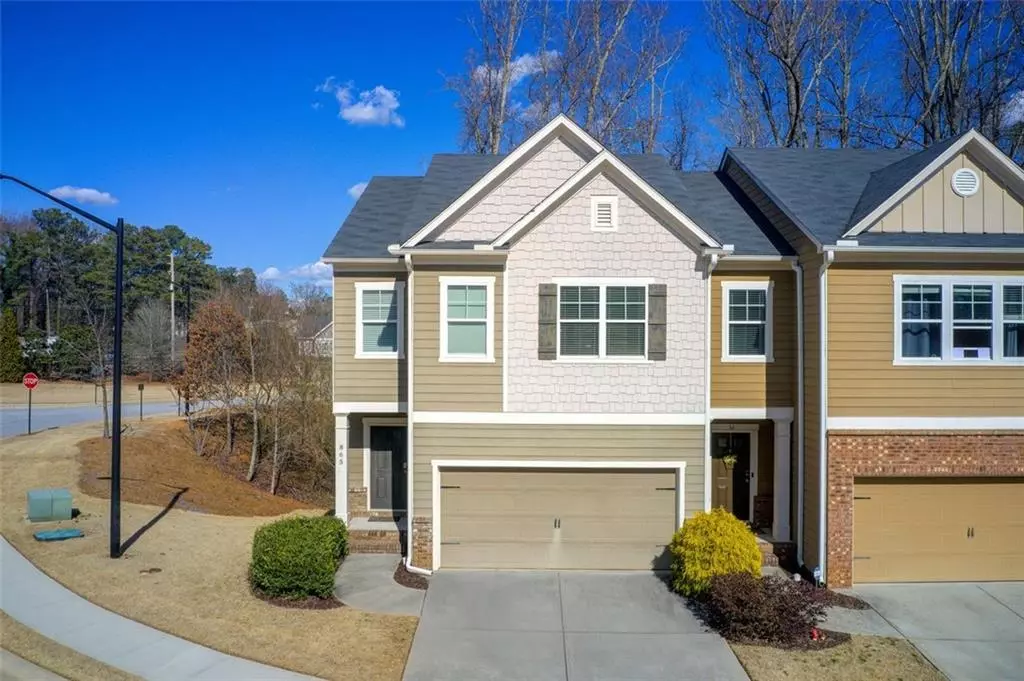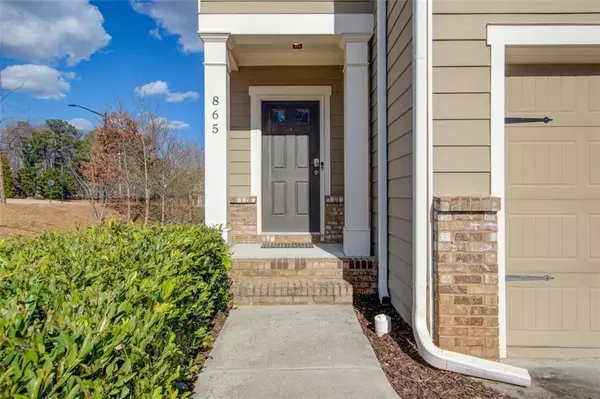$350,000
$345,000
1.4%For more information regarding the value of a property, please contact us for a free consultation.
3 Beds
2.5 Baths
1,827 SqFt
SOLD DATE : 03/28/2024
Key Details
Sold Price $350,000
Property Type Townhouse
Sub Type Townhouse
Listing Status Sold
Purchase Type For Sale
Square Footage 1,827 sqft
Price per Sqft $191
Subdivision Overton Place
MLS Listing ID 7349353
Sold Date 03/28/24
Style Traditional,Townhouse
Bedrooms 3
Full Baths 2
Half Baths 1
Construction Status Resale
HOA Fees $175
HOA Y/N Yes
Originating Board First Multiple Listing Service
Year Built 2017
Annual Tax Amount $2,944
Tax Year 2023
Lot Size 1,306 Sqft
Acres 0.03
Property Description
Welcome to 865 Whittington Parkway, a stunning end-unit townhome nestled in the heart of Marietta, GA. Built in 2017, this meticulously crafted town home boasts of modern elegance and thoughtful design throughout. This 3 bedroom and 2.5 bathrooms town home offers ample space for comfortable living. The open-concept floor plan seamlessly connects the living, dining, and kitchen area with a large pantry, creating an inviting atmosphere for everyday life and it offers a perfect setting for entertaining. The oversized primary bedroom is a true owner's retreat, providing a generous space for relaxation. Its size ensures you have the perfect haven to unwind after a long day in your sitting area. The unfinished basement will allow you to unleash your creativity which is already framed for plumbing and additional rooms. Customize this space for your lifestyle, whether it is a home gym, media room, or extra bedrooms. The exterior entrance could easily make the unfinished basement become rental income. 865 Whittington Parkway offers a convenient lifestyle. Explore this vibrant Marietta neighborhood with its easy access to the Silver Comet Trail, Marietta Square, minutes away from Truist Park, farmers markets and excellent schools. The town home boasts of contemporary finishes and upscale touches throughout creating an aesthetic that is both stylish and timeless. The kitchen was recently updated with a new refrigerator and dish washer which the Seller is leaving as a housewarming gift for the next buyer. An ample amount of natural light flows through the end-unit design, creating a warm and welcoming ambiance. Do not miss the opportunity to make 865 Whittington Parkway your new home. Schedule a viewing today to experience the unparalleled combination of modern living, convenience, and potential this property has to offer. Your dream home awaits!
Location
State GA
County Cobb
Lake Name None
Rooms
Bedroom Description Oversized Master,Roommate Floor Plan,Sitting Room
Other Rooms None
Basement Unfinished, Bath/Stubbed, Exterior Entry
Dining Room Open Concept
Interior
Interior Features High Ceilings 9 ft Lower, High Ceilings 9 ft Main, Double Vanity, High Speed Internet, Entrance Foyer, Walk-In Closet(s)
Heating Central, Forced Air, Natural Gas
Cooling Ceiling Fan(s), Zoned, Central Air
Flooring Carpet, Ceramic Tile, Hardwood
Fireplaces Number 1
Fireplaces Type Living Room, Family Room, Gas Log
Window Features Insulated Windows
Appliance Dishwasher, Disposal, Gas Oven, Microwave, Range Hood, Gas Range
Laundry In Hall, Upper Level
Exterior
Exterior Feature Private Front Entry, Private Yard, Private Rear Entry
Parking Features Attached, Deeded, Driveway, Garage Faces Front, Kitchen Level, Garage
Garage Spaces 2.0
Fence None
Pool None
Community Features Near Shopping, Near Beltline, Homeowners Assoc, Public Transportation
Utilities Available Cable Available, Sewer Available, Water Available, Electricity Available, Natural Gas Available, Phone Available, Underground Utilities
Waterfront Description None
View Other
Roof Type Composition
Street Surface Concrete
Accessibility Accessible Full Bath
Handicap Access Accessible Full Bath
Porch Deck
Total Parking Spaces 4
Private Pool false
Building
Lot Description Wooded, Back Yard, Private
Story Three Or More
Foundation Concrete Perimeter
Sewer Public Sewer
Water Public
Architectural Style Traditional, Townhouse
Level or Stories Three Or More
Structure Type Cement Siding
New Construction No
Construction Status Resale
Schools
Elementary Schools Birney
Middle Schools Smitha
High Schools Osborne
Others
HOA Fee Include Maintenance Structure,Pest Control,Reserve Fund,Termite,Insurance,Maintenance Grounds,Security
Senior Community no
Restrictions true
Tax ID 19055600690
Ownership Fee Simple
Acceptable Financing Conventional, Cash, FHA, VA Loan
Listing Terms Conventional, Cash, FHA, VA Loan
Financing yes
Special Listing Condition None
Read Less Info
Want to know what your home might be worth? Contact us for a FREE valuation!

Our team is ready to help you sell your home for the highest possible price ASAP

Bought with Virtual Properties Realty.com







