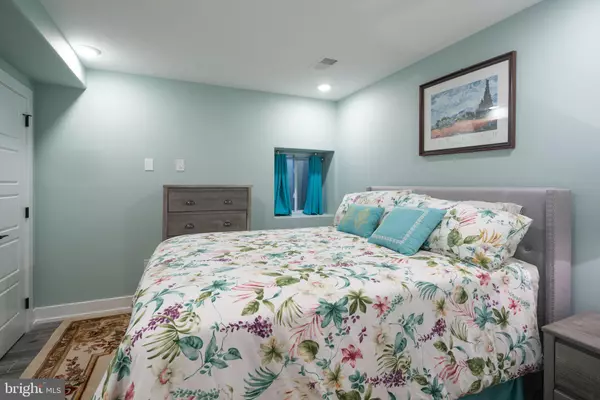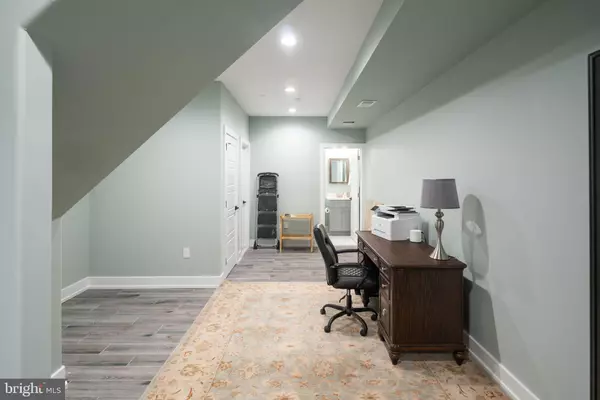$882,500
$895,000
1.4%For more information regarding the value of a property, please contact us for a free consultation.
4 Beds
5 Baths
2,900 SqFt
SOLD DATE : 04/01/2024
Key Details
Sold Price $882,500
Property Type Townhouse
Sub Type Interior Row/Townhouse
Listing Status Sold
Purchase Type For Sale
Square Footage 2,900 sqft
Price per Sqft $304
Subdivision Point Breeze
MLS Listing ID PAPH2319606
Sold Date 04/01/24
Style Traditional
Bedrooms 4
Full Baths 4
Half Baths 1
HOA Y/N N
Abv Grd Liv Area 2,900
Originating Board BRIGHT
Year Built 2023
Annual Tax Amount $2,742
Tax Year 2023
Lot Size 992 Sqft
Acres 0.02
Lot Dimensions 16.00 x 62.00
Property Description
Welcome to 1140 S Sydenham St, a contemporary residence in the heart of Philadelphia, PA. This stylish home offers the ultimate in convenience with its garage parking, providing a hassle-free urban living experience.
As you step into the first floor, you'll find a versatile space that provides both a bedroom and a full bath, seamlessly leading to the charming yard. This level is perfect for guests or as a private retreat.
Ascend the stairs to the main living area, where a modern kitchen awaits. This contemporary kitchen features granite counters, stainless steel appliances, a polished backsplash, and ample cabinet space, creating a sleek and functional space for culinary endeavors. The adjoining living room is bathed in natural light and boasts a powder room for added convenience. A glass door leads to a private rear balcony, offering a perfect spot for relaxation.
Continue to the next level to discover a sunlit bedroom with large windows and an accompanying beautiful full bathroom. A designated laundry closet adds practicality to daily living. The following level hosts the master bedroom with an en-suite master bath and a loft area, providing a luxurious and private retreat within the home.
The journey doesn't end there – ascend to the next floor to unveil a rooftop deck, where you can enjoy panoramic views of the city skyline and create memorable moments with friends and family.
The fully finished basement of this residence serves as the fourth bedroom, complete with a full bath. Adorned with tiled floors, this space is versatile and can be utilized as a home office, additional bedroom, den, or even a home gym, providing endless possibilities for comfortable living.
Don't miss the chance to experience contemporary urban living at its finest. Schedule a showing today to explore all the offerings of 1140 S Sydenham St, where style, functionality, and convenience converge to create the perfect home.
Location
State PA
County Philadelphia
Area 19146 (19146)
Zoning RSA5
Rooms
Basement Full
Main Level Bedrooms 1
Interior
Hot Water Natural Gas
Heating Forced Air
Cooling Central A/C
Fireplace N
Heat Source Natural Gas
Exterior
Parking Features Garage - Front Entry
Garage Spaces 1.0
Water Access N
Accessibility None
Attached Garage 1
Total Parking Spaces 1
Garage Y
Building
Story 3
Foundation Other
Sewer Public Sewer
Water Public
Architectural Style Traditional
Level or Stories 3
Additional Building Above Grade, Below Grade
New Construction N
Schools
School District The School District Of Philadelphia
Others
Senior Community No
Tax ID 365089800
Ownership Fee Simple
SqFt Source Assessor
Special Listing Condition Standard
Read Less Info
Want to know what your home might be worth? Contact us for a FREE valuation!

Our team is ready to help you sell your home for the highest possible price ASAP

Bought with Vincent Angelo Fracassi • KW Empower







