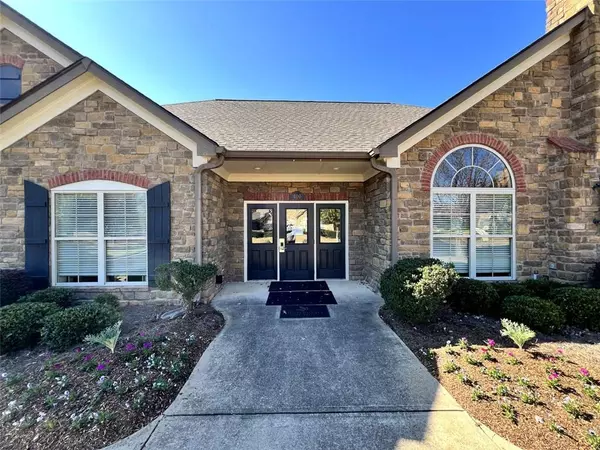$489,000
$499,900
2.2%For more information regarding the value of a property, please contact us for a free consultation.
4 Beds
3.5 Baths
2,710 SqFt
SOLD DATE : 03/26/2024
Key Details
Sold Price $489,000
Property Type Condo
Sub Type Condominium
Listing Status Sold
Purchase Type For Sale
Square Footage 2,710 sqft
Price per Sqft $180
Subdivision Chestnut Ridge Of West Cobb
MLS Listing ID 7298802
Sold Date 03/26/24
Style Ranch,Contemporary/Modern
Bedrooms 4
Full Baths 3
Half Baths 1
Construction Status Resale
HOA Y/N Yes
Originating Board First Multiple Listing Service
Year Built 2012
Annual Tax Amount $1,288
Tax Year 2022
Lot Size 2,308 Sqft
Acres 0.053
Property Description
Gorgeous luxury 55+ condo in Chestnut Ridge. All the upgrades including granite kitchen and baths, hardwood floors, security system, coffered ceilings, panel doors, air filtration system, brand new water heater, and much more. There is also a bonus upper level with a 4th BR and BA adding significant finished square footage. Your grounds are maintained professionally so that the private back yard just off your covered lanai and BBQ area is always inviting. Gated community with pool, workout facility, and banquet hall for weekly community activities in a very active adult neighborhood. Great floor plan and absolutely move-in ready!
Location
State GA
County Cobb
Lake Name None
Rooms
Bedroom Description In-Law Floorplan,Master on Main
Other Rooms Pool House
Basement None
Main Level Bedrooms 3
Dining Room Open Concept, Separate Dining Room
Interior
Interior Features High Ceilings 9 ft Lower
Heating Central, Natural Gas
Cooling Ceiling Fan(s), Electric Air Filter, Central Air
Flooring Hardwood, Carpet
Fireplaces Number 1
Fireplaces Type Family Room
Window Features Double Pane Windows,Insulated Windows
Appliance Dishwasher, Disposal, Refrigerator, Gas Range, Microwave, Range Hood
Laundry Lower Level
Exterior
Exterior Feature Private Yard, Private Front Entry, Storage
Parking Features Garage Door Opener, Attached, Driveway, Garage Faces Front, Kitchen Level, Garage
Garage Spaces 2.0
Fence Back Yard
Pool In Ground
Community Features Clubhouse, Meeting Room, Gated, Homeowners Assoc, Fitness Center, Pool, Near Shopping
Utilities Available Cable Available, Underground Utilities
Waterfront Description None
View Park/Greenbelt
Roof Type Composition
Street Surface Asphalt
Accessibility Common Area, Accessible Full Bath
Handicap Access Common Area, Accessible Full Bath
Porch Covered, Front Porch, Rear Porch
Total Parking Spaces 4
Private Pool false
Building
Lot Description Back Yard, Level, Landscaped, Private
Story One and One Half
Foundation Slab
Sewer Public Sewer
Water Public
Architectural Style Ranch, Contemporary/Modern
Level or Stories One and One Half
Structure Type Brick Front,HardiPlank Type
New Construction No
Construction Status Resale
Schools
Elementary Schools Still
Middle Schools Lovinggood
High Schools Hillgrove
Others
Senior Community no
Restrictions true
Tax ID 19002500380
Ownership Condominium
Financing yes
Special Listing Condition None
Read Less Info
Want to know what your home might be worth? Contact us for a FREE valuation!

Our team is ready to help you sell your home for the highest possible price ASAP

Bought with Beacham and Company Realtors
GET MORE INFORMATION








