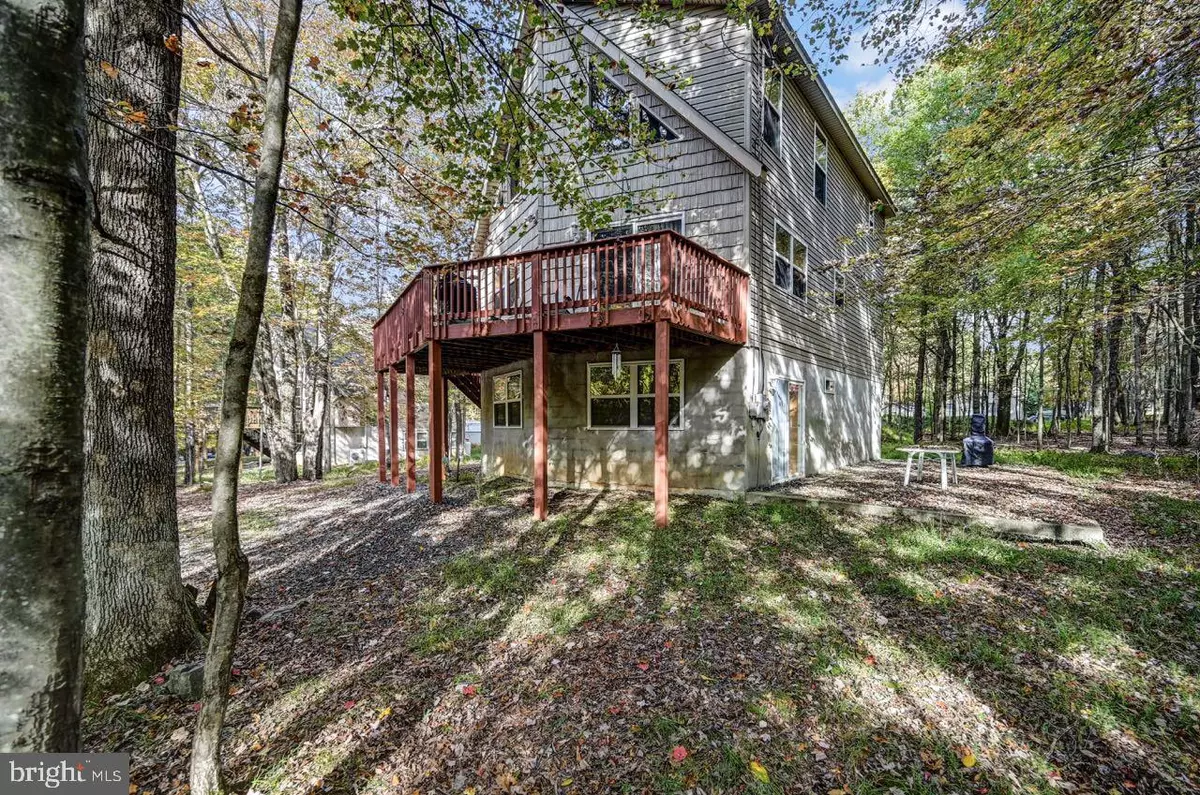$430,000
$436,000
1.4%For more information regarding the value of a property, please contact us for a free consultation.
4 Beds
2 Baths
1,871 SqFt
SOLD DATE : 04/12/2024
Key Details
Sold Price $430,000
Property Type Single Family Home
Sub Type Detached
Listing Status Sold
Purchase Type For Sale
Square Footage 1,871 sqft
Price per Sqft $229
Subdivision Towamensing Trails
MLS Listing ID PACC2003380
Sold Date 04/12/24
Style Chalet
Bedrooms 4
Full Baths 2
HOA Fees $90/ann
HOA Y/N Y
Abv Grd Liv Area 1,871
Originating Board BRIGHT
Year Built 2004
Annual Tax Amount $5,250
Tax Year 2023
Lot Size 0.910 Acres
Acres 0.91
Lot Dimensions 0.00 x 0.00
Property Description
Baby it's cold outside but you'll be cozy and warm at 8 Gay Mews with not 1 but 2 fireplaces! Now is the perfect time to embrace Pocono Mountain living and the place to start is with this spectacular 3 level mountain chalet located in the picturesque Towamensing Trails community. This stunning home offers 4 generously sized bedrooms, deck, patio, cathedral ceilings, 2 bathrooms plus a 3rd that is roughed in on the ground level and a garage! And if that weren't already enough to captivate your mountain living experience, this home is on a cul-de-sac with 2 lots totaling nearly 1 acre so your nearby neighbors will be the wildlife in their natural setting. Towamensing Trails is short term rental friendly if that's in your plan plus you are so close to winter recreation with Big Boulder just a 15 minute ride and Jack Frost beyond or swing down into Historic Jim Thorpe to take in all of the quaint shops, bistros and sights. The community offers an array of summer recreation that includes swimming, boating or fishing on the private 190 acre lake, an outdoor pool, tennis, basketball and community building.. Less than 2 hours from Philly & NY this is the perfect destination to start living the dream in the Poconos!
Location
State PA
County Carbon
Area Penn Forest Twp (13419)
Zoning RESIDENTIAL
Rooms
Other Rooms Living Room, Dining Room, Bedroom 2, Bedroom 3, Bedroom 4, Kitchen, Family Room, Bedroom 1, Laundry, Bathroom 1, Bathroom 2
Main Level Bedrooms 2
Interior
Interior Features Ceiling Fan(s), Combination Dining/Living, Combination Kitchen/Dining, Floor Plan - Open
Hot Water Electric
Heating Baseboard - Electric
Cooling Ceiling Fan(s)
Flooring Carpet, Vinyl
Equipment Dishwasher, Dryer, Microwave, Oven/Range - Electric, Refrigerator, Washer, Water Heater
Fireplace N
Appliance Dishwasher, Dryer, Microwave, Oven/Range - Electric, Refrigerator, Washer, Water Heater
Heat Source Electric
Exterior
Parking Features Garage Door Opener
Garage Spaces 6.0
Amenities Available Basketball Courts, Beach, Club House, Pool - Outdoor, Tennis Courts, Tot Lots/Playground
Water Access N
View Trees/Woods
Roof Type Shingle
Street Surface Black Top
Accessibility 2+ Access Exits
Road Frontage HOA
Attached Garage 1
Total Parking Spaces 6
Garage Y
Building
Story 3
Foundation Slab
Sewer Mound System
Water Well
Architectural Style Chalet
Level or Stories 3
Additional Building Above Grade, Below Grade
Structure Type Cathedral Ceilings
New Construction N
Schools
High Schools Jim Thorpe Area Shs
School District Jim Thorpe Area
Others
HOA Fee Include Pool(s),Road Maintenance,Trash
Senior Community No
Tax ID 22A-51-EV531
Ownership Fee Simple
SqFt Source Estimated
Acceptable Financing Cash, Conventional
Listing Terms Cash, Conventional
Financing Cash,Conventional
Special Listing Condition Standard
Read Less Info
Want to know what your home might be worth? Contact us for a FREE valuation!

Our team is ready to help you sell your home for the highest possible price ASAP

Bought with Rebecca M Reilly • Keller Williams Real Estate - Newtown







