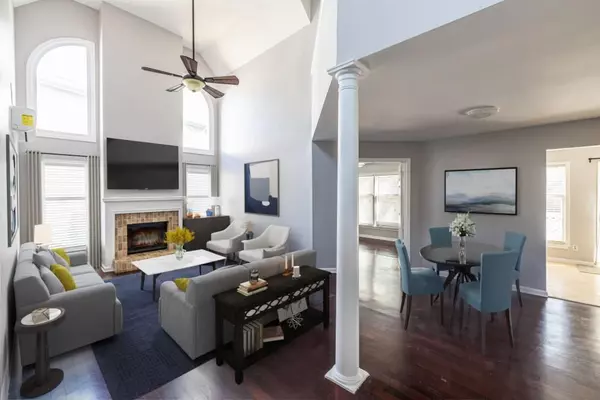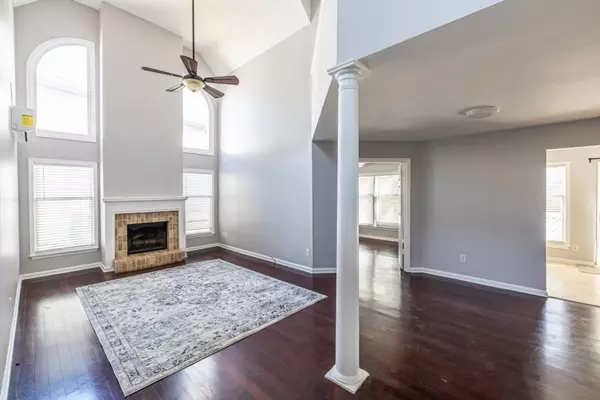$385,000
$375,000
2.7%For more information regarding the value of a property, please contact us for a free consultation.
4 Beds
3 Baths
2,018 SqFt
SOLD DATE : 04/11/2024
Key Details
Sold Price $385,000
Property Type Single Family Home
Sub Type Single Family Residence
Listing Status Sold
Purchase Type For Sale
Square Footage 2,018 sqft
Price per Sqft $190
Subdivision West End
MLS Listing ID 7356279
Sold Date 04/11/24
Style Traditional
Bedrooms 4
Full Baths 3
Construction Status Resale
HOA Y/N No
Originating Board First Multiple Listing Service
Year Built 1991
Annual Tax Amount $4,095
Tax Year 2023
Lot Size 4,922 Sqft
Acres 0.113
Property Description
Wonderful West End BeltLine Home! Step inside to discover an inviting Two-Story Living Space with Natural Light and an attached Dining Space that flows seamlessly to the Kitchen. You'll love the Coffee Bar Area and Extra Cabinet Space just before you step outside to the Deck and Fenced Yard, perfect for your kids or pup! Two Bedrooms are on the main floor. The First Bedroom is conveniently located in a private nook near the Full Hall Bathroom and the Second Bedroom has double doors that open to the main living area and can easily accommodate a full bedroom and can also be used as an office, den, or flex space. Upstairs you'll find a quaint Loft that overlooks the living area before entering the Primary Suite with an Ensuite Bathroom that includes a Free Standing Soaking Tub, a Separate Shower with a Frameless Glass Door, and a Double Vanity. The Fourth Bedroom is also on the second floor and includes an Ensuite Full Bathroom. Thoughtful additions to this home include a mini-split system in the living area to ensure the flow and efficiency of the HVAC, an Ecobee Thermostat, Garage Insulation, and Wireless Garage Controls. Located around the corner from the Library, Howell Park, The Hammond House, and the Ralph David Abernathy Blvd corridor. Easy access to I20, and all-things-Atlanta! This is Intown Living at its best!
Location
State GA
County Fulton
Lake Name None
Rooms
Bedroom Description Oversized Master,Other
Other Rooms None
Basement Crawl Space
Main Level Bedrooms 2
Dining Room Great Room
Interior
Interior Features Cathedral Ceiling(s), Disappearing Attic Stairs, Entrance Foyer, Entrance Foyer 2 Story, High Ceilings 10 ft Main, High Speed Internet, His and Hers Closets
Heating Forced Air, Natural Gas
Cooling Attic Fan, Ceiling Fan(s), Central Air, Electric, Other
Flooring Ceramic Tile, Hardwood
Fireplaces Number 1
Fireplaces Type Family Room, Gas Log, Gas Starter, Glass Doors
Window Features None
Appliance Dishwasher, Disposal, Gas Oven, Gas Range, Gas Water Heater, Microwave, Refrigerator
Laundry Lower Level, Other
Exterior
Exterior Feature Private Front Entry, Private Rear Entry, Private Yard, Rain Gutters
Parking Features Attached, Driveway, Garage, Garage Door Opener, Garage Faces Front, Level Driveway
Garage Spaces 1.0
Fence Back Yard, Privacy, Wood
Pool None
Community Features Near Beltline, Near Schools, Near Shopping, Near Trails/Greenway, Park, Playground, Restaurant, Street Lights
Utilities Available Cable Available, Electricity Available, Natural Gas Available, Phone Available, Sewer Available, Water Available
Waterfront Description None
View Other
Roof Type Composition
Street Surface Paved
Accessibility None
Handicap Access None
Porch Covered, Front Porch, Rear Porch
Private Pool false
Building
Lot Description Back Yard, Front Yard, Level, Private, Other
Story Two
Foundation Slab
Sewer Public Sewer
Water Public
Architectural Style Traditional
Level or Stories Two
Structure Type Frame
New Construction No
Construction Status Resale
Schools
Elementary Schools M. A. Jones
Middle Schools Herman J. Russell West End Academy
High Schools Booker T. Washington
Others
Senior Community no
Restrictions false
Tax ID 14 011700090192
Ownership Fee Simple
Financing no
Special Listing Condition None
Read Less Info
Want to know what your home might be worth? Contact us for a FREE valuation!

Our team is ready to help you sell your home for the highest possible price ASAP

Bought with EXP Realty, LLC.







