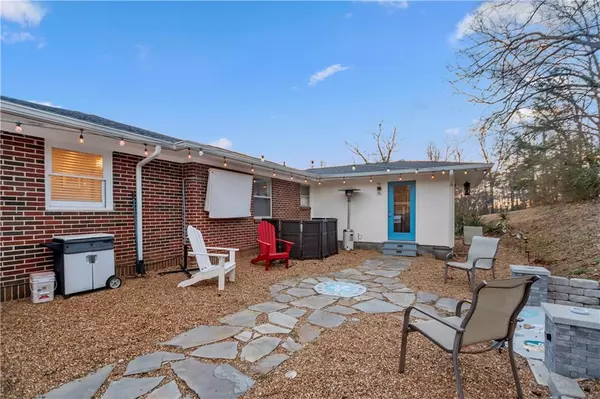$335,000
$344,900
2.9%For more information regarding the value of a property, please contact us for a free consultation.
3 Beds
2 Baths
2,167 SqFt
SOLD DATE : 04/12/2024
Key Details
Sold Price $335,000
Property Type Single Family Home
Sub Type Single Family Residence
Listing Status Sold
Purchase Type For Sale
Square Footage 2,167 sqft
Price per Sqft $154
Subdivision Na
MLS Listing ID 7331742
Sold Date 04/12/24
Style Ranch
Bedrooms 3
Full Baths 2
Construction Status Resale
HOA Y/N No
Originating Board First Multiple Listing Service
Year Built 1959
Annual Tax Amount $1,602
Tax Year 2023
Lot Size 1.200 Acres
Acres 1.2
Property Description
Move right in to this beautiful, spacious, remodeled and well-maintained 4 sided brick home with a pool and detached garage! On over an acre lot! The home was completely remodeled in the past 4 years. All of the flooring, lighting, paint… you name it! The roofs on both the house and the garage are only 4 years old! Kitchen is amazing! Beautiful granite counter tops and stainless steel appliances. Subway tile backsplash and custom cabinetry. You can dine on the peninsula, breakfast area or separate dining room. (that could be used as a front sitting room) Lots of natural lighting throughout, and a sunroom on each end of the house! Both bathrooms have been remodeled with tile flooring and granite vanity tops. The master bath has a large tile shower and the guest bath has a tub shower (tile) combo. Master bedroom has his/her closets and opens out to a sunroom then the pool! The pool area is an oasis! The privacy fence is freshly stained and the newly added pergola is covered for a great place to gather with friends! All new pea gravel around the house and new stone walkway and firepit in the back. The detached garage is huge! 50' x 24' with a double bay and sectioned off area for workshop. This home has so much to offer! Convenient to shopping, restaurants, hospital and I-75, providing easy access to Atlanta or Chattanooga.
Location
State GA
County Gordon
Lake Name None
Rooms
Bedroom Description Master on Main
Other Rooms Garage(s), Pergola, Workshop
Basement Crawl Space
Main Level Bedrooms 3
Dining Room Separate Dining Room
Interior
Interior Features Double Vanity
Heating Central, Natural Gas
Cooling Central Air
Flooring Ceramic Tile, Sustainable
Fireplaces Type None
Appliance Dishwasher, Electric Range, Electric Water Heater, Range Hood, Refrigerator
Laundry Laundry Room, Main Level
Exterior
Exterior Feature Storage
Parking Features Detached, Garage
Garage Spaces 2.0
Fence Privacy
Pool Fenced, In Ground, Private, Salt Water
Community Features None
Utilities Available Cable Available, Electricity Available, Natural Gas Available, Phone Available, Water Available
Waterfront Description None
View Pool
Roof Type Composition
Street Surface Paved
Accessibility None
Handicap Access None
Porch Patio
Total Parking Spaces 4
Private Pool true
Building
Lot Description Sloped
Story One
Foundation None
Sewer Septic Tank
Water Public
Architectural Style Ranch
Level or Stories One
Structure Type Brick 4 Sides
New Construction No
Construction Status Resale
Schools
Elementary Schools Tolbert
Middle Schools Ashworth
High Schools Gordon Central
Others
Senior Community no
Restrictions false
Tax ID 042C 018
Special Listing Condition None
Read Less Info
Want to know what your home might be worth? Contact us for a FREE valuation!

Our team is ready to help you sell your home for the highest possible price ASAP

Bought with Keller Williams Realty Partners







