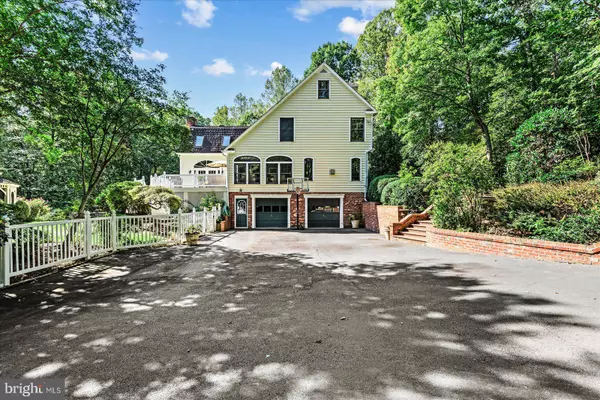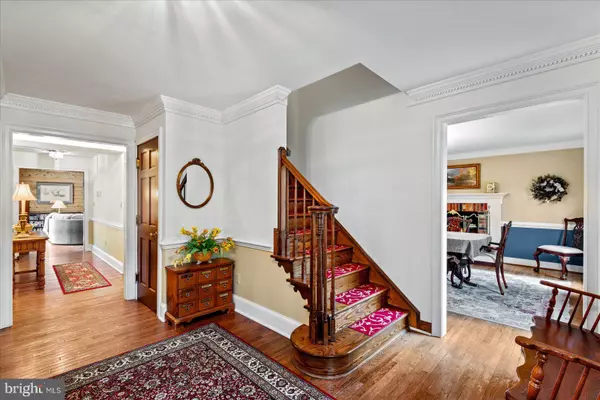$850,000
$849,900
For more information regarding the value of a property, please contact us for a free consultation.
4 Beds
3 Baths
4,733 SqFt
SOLD DATE : 04/15/2024
Key Details
Sold Price $850,000
Property Type Single Family Home
Sub Type Detached
Listing Status Sold
Purchase Type For Sale
Square Footage 4,733 sqft
Price per Sqft $179
Subdivision River Bluffs
MLS Listing ID VASP2023376
Sold Date 04/15/24
Style Salt Box
Bedrooms 4
Full Baths 3
HOA Fees $20/ann
HOA Y/N Y
Abv Grd Liv Area 3,801
Originating Board BRIGHT
Year Built 1984
Annual Tax Amount $4,926
Tax Year 2022
Lot Size 4.480 Acres
Acres 4.48
Property Description
Welcome Home! Surrounded by rich history & nestled in the gorgeous River Bluffs Subdivision, your new home showcases 4 beautiful levels including a bright sun filled gourmet kitchen, formal dining and living room (each with their own fireplace), a two-story family room with a beautiful wood ceiling and wood stove, a relaxing sunroom perfect for morning coffee and a good book, hardwood floors, a front and back staircase, 4 large bedrooms with plenty of storage, upgraded bathrooms, a basement with a fun game room and brick floors (which could be a large wine cellar as well), a large den and storage beyond your wildest dreams. If that isn't enough, just walk outside and enjoy your saltwater pool (with new high efficiency pump), gazebo with brick floors and electric, large deck with plenty of space for entertaining, as well as fenced in yard space for pets, kids or family fun. The extensive hardscape will not disappoint especially in the spring and summer when all of the landscaping is in full bloom. This gorgeous home was once part of the Garden Club of Virginia Tour!! All of this on 4.48 acres of peaceful bliss...
Location
State VA
County Spotsylvania
Zoning RU
Rooms
Other Rooms Living Room, Dining Room, Primary Bedroom, Sitting Room, Bedroom 2, Bedroom 3, Bedroom 4, Kitchen, Family Room, Study, Laundry, Workshop, Bonus Room, Primary Bathroom, Full Bath
Basement Outside Entrance, Rear Entrance, Side Entrance, Partially Finished, Walkout Level, Garage Access
Interior
Interior Features Kitchen - Gourmet, Dining Area, Kitchen - Eat-In, Upgraded Countertops, Crown Moldings, Primary Bath(s), Wood Floors, Stove - Wood, Floor Plan - Traditional, Additional Stairway, Cedar Closet(s), Skylight(s), Walk-in Closet(s), Water Treat System
Hot Water Bottled Gas
Heating Heat Pump(s), Forced Air, Heat Pump - Gas BackUp
Cooling Central A/C, Ceiling Fan(s)
Fireplaces Number 3
Equipment Dishwasher, Disposal, Dryer, Exhaust Fan, Icemaker, Microwave, Oven/Range - Gas, Range Hood, Refrigerator, Washer, Water Conditioner - Owned, Water Heater
Fireplace Y
Appliance Dishwasher, Disposal, Dryer, Exhaust Fan, Icemaker, Microwave, Oven/Range - Gas, Range Hood, Refrigerator, Washer, Water Conditioner - Owned, Water Heater
Heat Source Electric
Exterior
Exterior Feature Brick, Deck(s), Patio(s)
Parking Features Garage Door Opener, Garage - Side Entry
Garage Spaces 2.0
Fence Chain Link, Rear, Vinyl
Pool In Ground, Saltwater
Utilities Available Cable TV Available
Amenities Available Picnic Area, Jog/Walk Path, Tot Lots/Playground, Tennis Courts
Water Access Y
Water Access Desc Public Access
View Trees/Woods
Roof Type Asphalt
Accessibility None
Porch Brick, Deck(s), Patio(s)
Attached Garage 2
Total Parking Spaces 2
Garage Y
Building
Lot Description Backs to Trees, Landscaping
Story 4
Foundation Concrete Perimeter
Sewer On Site Septic
Water Well
Architectural Style Salt Box
Level or Stories 4
Additional Building Above Grade, Below Grade
Structure Type Dry Wall,Wood Ceilings,2 Story Ceilings
New Construction N
Schools
Elementary Schools Chancellor
Middle Schools Chancellor
High Schools Riverbend
School District Spotsylvania County Public Schools
Others
Senior Community No
Tax ID 6A1-36-
Ownership Fee Simple
SqFt Source Assessor
Security Features Security System
Special Listing Condition Standard
Read Less Info
Want to know what your home might be worth? Contact us for a FREE valuation!

Our team is ready to help you sell your home for the highest possible price ASAP

Bought with Maija-Liisa Jano • Real Broker, LLC - McLean







