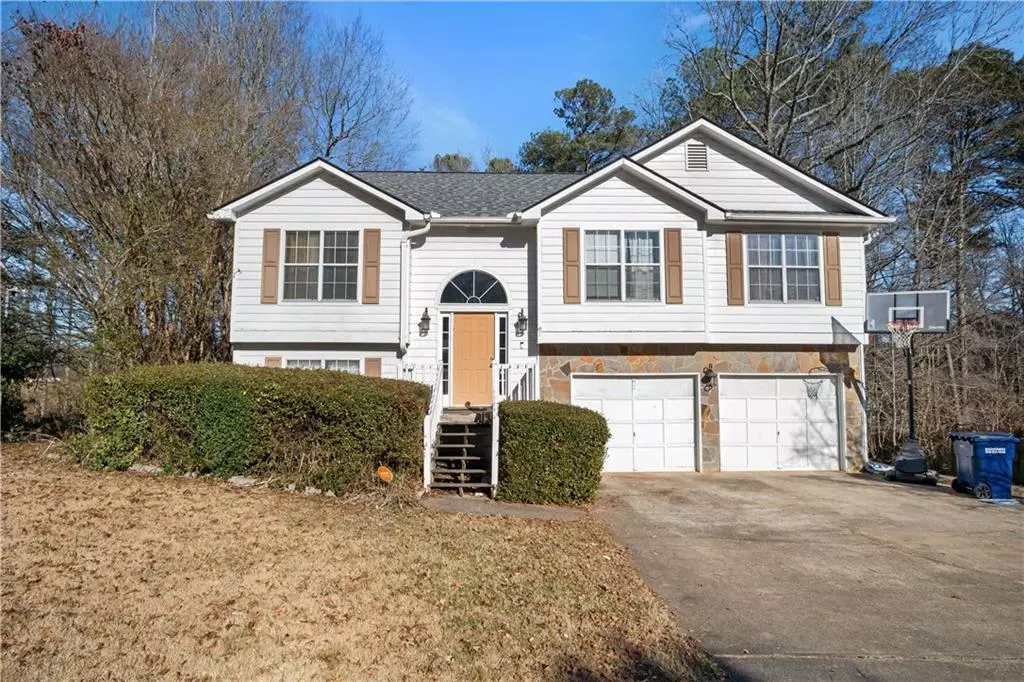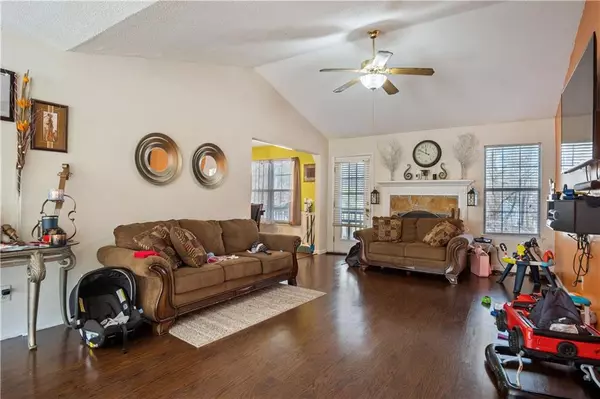$300,000
$299,000
0.3%For more information regarding the value of a property, please contact us for a free consultation.
4 Beds
3 Baths
2,208 SqFt
SOLD DATE : 04/15/2024
Key Details
Sold Price $300,000
Property Type Single Family Home
Sub Type Single Family Residence
Listing Status Sold
Purchase Type For Sale
Square Footage 2,208 sqft
Price per Sqft $135
Subdivision Brooke Place
MLS Listing ID 7318815
Sold Date 04/15/24
Style Traditional,Other
Bedrooms 4
Full Baths 3
Construction Status Resale
HOA Y/N No
Originating Board First Multiple Listing Service
Year Built 1995
Annual Tax Amount $2,798
Tax Year 2022
Lot Size 0.642 Acres
Acres 0.6423
Property Description
Welcome to 2689 Johnsbrooke Drive. This charming, 4 bedroom, 3 full bath split-level home is move-in ready, with several wonderful features. It is spacious, open, and nestled on a great lot. The front and back yards are expansive and there are 2 attached decks that have splendid views to the tree-lined backyard. There is an attached 2 car garage, with plenty of additional driveway parking. There are low-maintenance hardwood floors on the main level, a separate dining and laundry room, as well as a living room with a cozy fireplace. The kitchen is generously-sized with ample cabinet space and views to the family room and additional dining area. The primary suite is large with an en suite bathroom, featuring a lovely garden tub, perfect for relaxing after a long day. Need more space? Not a problem. There is a bedroom and a full bathroom in the basement, which would be great for multi-generational living, a bonus suite, gym, or even a home office. Start the New Year with a great New Home. Schedule your exclusive showing today! AS-IS, PRICED to SALE!
Location
State GA
County Douglas
Lake Name None
Rooms
Bedroom Description Other
Other Rooms None
Basement Driveway Access, Exterior Entry, Finished, Finished Bath, Partial, Other
Dining Room Separate Dining Room
Interior
Interior Features Bookcases, High Ceilings 9 ft Main, Tray Ceiling(s), Walk-In Closet(s)
Heating Forced Air, Natural Gas, Zoned
Cooling Ceiling Fan(s), Central Air
Flooring Carpet, Hardwood
Fireplaces Number 1
Fireplaces Type Factory Built, Family Room, Gas Starter
Window Features Insulated Windows
Appliance Dishwasher, Electric Range, Gas Water Heater
Laundry Laundry Room, Main Level
Exterior
Exterior Feature Garden
Parking Features Garage, Garage Door Opener, Level Driveway
Garage Spaces 2.0
Fence None
Pool None
Community Features Other
Utilities Available None
Waterfront Description None
View Other
Roof Type Composition
Street Surface Asphalt
Accessibility None
Handicap Access None
Porch Deck, Patio
Private Pool false
Building
Lot Description Level
Story Multi/Split
Foundation See Remarks
Sewer Septic Tank
Water Public
Architectural Style Traditional, Other
Level or Stories Multi/Split
Structure Type Vinyl Siding
New Construction No
Construction Status Resale
Schools
Elementary Schools Sweetwater
Middle Schools Factory Shoals
High Schools Lithia Springs
Others
Senior Community no
Restrictions false
Tax ID 09781820006
Special Listing Condition None
Read Less Info
Want to know what your home might be worth? Contact us for a FREE valuation!

Our team is ready to help you sell your home for the highest possible price ASAP

Bought with Maximum One Realty Greater ATL.







