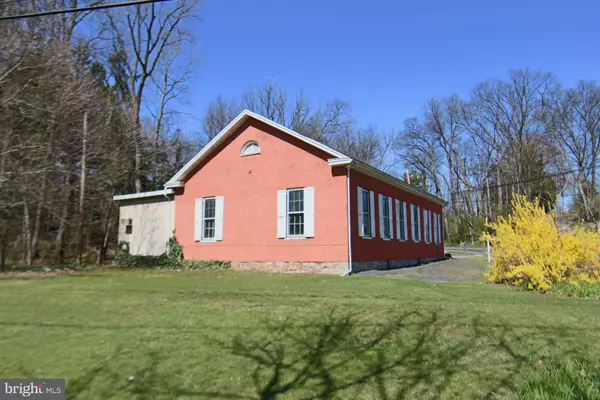$170,000
$170,000
For more information regarding the value of a property, please contact us for a free consultation.
2 Beds
2 Baths
4,400 SqFt
SOLD DATE : 04/17/2024
Key Details
Sold Price $170,000
Property Type Single Family Home
Sub Type Detached
Listing Status Sold
Purchase Type For Sale
Square Footage 4,400 sqft
Price per Sqft $38
Subdivision Lower Swatara Township
MLS Listing ID PADA2032386
Sold Date 04/17/24
Style Other
Bedrooms 2
Full Baths 1
Half Baths 1
HOA Y/N N
Abv Grd Liv Area 4,400
Originating Board BRIGHT
Year Built 1873
Annual Tax Amount $2,835
Tax Year 2024
Lot Size 0.480 Acres
Acres 0.48
Property Description
Lower Swatara Township 1873 Mennonite Church that has been used as a residence with massive 32' x 30' open great room with 12-foot ceilings, large wood windows, wide windowsills, and original exterior wooden window shutters. This home has withstood the test of time and is still going strong. Perfect home for a live in art studio or residence where you can host a large Christmas tree. Eat-in kitchen, living room with LVP flooring, half bath with utility sink, small temporary kitchenette, furnace room and three other smaller rooms that can serve as a study, bedroom, or storage. Bring your imagination and create your own floor plan with endless possibilities. Refurbished upper level with bathroom suite, laundry, tile tub/shower with glass door, two vanities and LVP flooring. Existing duct work that can accommodate central air, 200 Amp electric box with circuit breaker plus an additional 100-amp sub panel in mechanical room. Natural gas available. Lots of parking. Located within minutes of Penn State Capital Campus, HIA and Rt 283.
Location
State PA
County Dauphin
Area Lower Swatara Twp (14036)
Zoning RESIDENTIAL URBAN - RU
Rooms
Other Rooms Living Room, Kitchen, Bedroom 1, Study, Great Room, Laundry, Other, Bathroom 1, Bathroom 2, Half Bath
Main Level Bedrooms 1
Interior
Interior Features 2nd Kitchen, Carpet, Ceiling Fan(s), Combination Kitchen/Dining, Crown Moldings, Floor Plan - Open, Kitchen - Eat-In, Recessed Lighting, Tub Shower
Hot Water Oil
Heating Baseboard - Hot Water
Cooling Central A/C
Flooring Luxury Vinyl Plank, Carpet
Equipment Dryer, Washer, Oven/Range - Electric
Furnishings No
Fireplace N
Window Features Wood Frame
Appliance Dryer, Washer, Oven/Range - Electric
Heat Source Oil
Laundry Upper Floor
Exterior
Garage Spaces 16.0
Water Access N
Roof Type Asphalt,Shingle
Street Surface Paved,Gravel
Accessibility None
Road Frontage Boro/Township
Total Parking Spaces 16
Garage N
Building
Lot Description Corner
Story 2
Foundation Crawl Space
Sewer Public Sewer
Water Public
Architectural Style Other
Level or Stories 2
Additional Building Above Grade, Below Grade
Structure Type Plaster Walls,Paneled Walls,9'+ Ceilings,Dry Wall,High
New Construction N
Schools
Elementary Schools Kunkel
Middle Schools Middletown Area
High Schools Middletown Area High School
School District Middletown Area
Others
Senior Community No
Tax ID 36-008-028-000-0000
Ownership Fee Simple
SqFt Source Assessor
Acceptable Financing Conventional, Cash
Horse Property N
Listing Terms Conventional, Cash
Financing Conventional,Cash
Special Listing Condition Standard
Read Less Info
Want to know what your home might be worth? Contact us for a FREE valuation!

Our team is ready to help you sell your home for the highest possible price ASAP

Bought with JO ANN Curao • Coldwell Banker Realty







