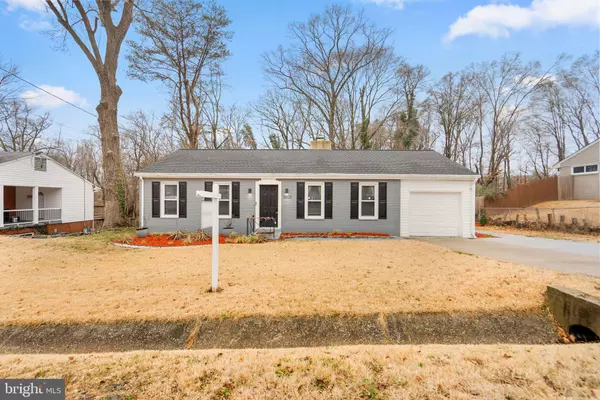$425,000
$415,000
2.4%For more information regarding the value of a property, please contact us for a free consultation.
3 Beds
2 Baths
1,320 SqFt
SOLD DATE : 04/15/2024
Key Details
Sold Price $425,000
Property Type Single Family Home
Sub Type Detached
Listing Status Sold
Purchase Type For Sale
Square Footage 1,320 sqft
Price per Sqft $321
Subdivision Fort Washington Forest
MLS Listing ID MDPG2101792
Sold Date 04/15/24
Style Ranch/Rambler
Bedrooms 3
Full Baths 2
HOA Y/N N
Abv Grd Liv Area 1,320
Originating Board BRIGHT
Year Built 1956
Annual Tax Amount $2,897
Tax Year 2023
Lot Size 0.361 Acres
Acres 0.36
Property Description
Welcome to this modern and remodeled home at 13503 Harrison Avenue, Fort Washington, MD. This property offers 3 bedrooms and 2 renovated bathrooms, with a spacious 1320 square feet of living space on a generous .36 acre lot. The interior features a remodeled kitchen with new granite, backsplash, stainless steel appliances, custom waterfall faucet and upgraded cabinets. The home is freshly painted, with luxury vinyl plank floors, LED bathroom mirrors, zero depth bathroom sink and custom blinds. Primary suite has closets with custom shelves and lighting along with access to the primary bathroom. Enjoy the convenience of a garage and a cozy wood-burning fireplace. Step outside to a deck and a great large backyard, perfect for outdoor entertaining. Accessible one-level living makes this home ideal for a starter, down-sizer, or even an investment property. Schedule your tour Today!
Location
State MD
County Prince Georges
Zoning RSF95
Rooms
Other Rooms Dining Room, Primary Bedroom, Bedroom 2, Bedroom 3, Kitchen, Family Room, Laundry
Main Level Bedrooms 3
Interior
Interior Features Kitchen - Gourmet, Primary Bath(s), Entry Level Bedroom, Upgraded Countertops, Wood Floors, Recessed Lighting
Hot Water Natural Gas
Heating Central
Cooling Central A/C
Fireplaces Number 1
Fireplaces Type Wood
Equipment Dishwasher, Disposal, Exhaust Fan, Icemaker, Microwave, Oven/Range - Gas, Refrigerator, Water Heater
Fireplace Y
Appliance Dishwasher, Disposal, Exhaust Fan, Icemaker, Microwave, Oven/Range - Gas, Refrigerator, Water Heater
Heat Source Natural Gas
Exterior
Exterior Feature Deck(s)
Parking Features Garage - Front Entry, Inside Access
Garage Spaces 3.0
Fence Partially
Water Access N
Roof Type Asphalt
Accessibility Other
Porch Deck(s)
Attached Garage 1
Total Parking Spaces 3
Garage Y
Building
Lot Description Backs to Trees
Story 1
Foundation Slab
Sewer Public Sewer
Water Public
Architectural Style Ranch/Rambler
Level or Stories 1
Additional Building Above Grade, Below Grade
Structure Type Dry Wall
New Construction N
Schools
School District Prince George'S County Public Schools
Others
Senior Community No
Tax ID 17050321331
Ownership Fee Simple
SqFt Source Assessor
Acceptable Financing Cash, Conventional, FHA, VA
Listing Terms Cash, Conventional, FHA, VA
Financing Cash,Conventional,FHA,VA
Special Listing Condition Standard
Read Less Info
Want to know what your home might be worth? Contact us for a FREE valuation!

Our team is ready to help you sell your home for the highest possible price ASAP

Bought with Claudia X Webb • RE/MAX Allegiance







