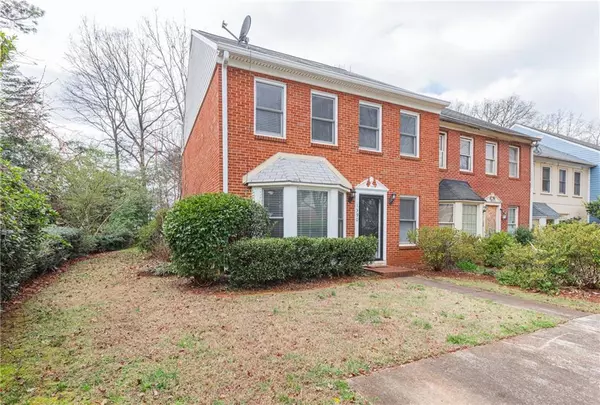$325,000
$324,000
0.3%For more information regarding the value of a property, please contact us for a free consultation.
2 Beds
2.5 Baths
1,644 SqFt
SOLD DATE : 04/12/2024
Key Details
Sold Price $325,000
Property Type Townhouse
Sub Type Townhouse
Listing Status Sold
Purchase Type For Sale
Square Footage 1,644 sqft
Price per Sqft $197
Subdivision Salem Ridge
MLS Listing ID 7349297
Sold Date 04/12/24
Style Townhouse
Bedrooms 2
Full Baths 2
Half Baths 1
Construction Status Resale
HOA Fees $150
HOA Y/N Yes
Originating Board First Multiple Listing Service
Year Built 1982
Annual Tax Amount $2,577
Tax Year 2023
Lot Size 3,920 Sqft
Acres 0.09
Property Description
MULTIPLE OFFERS - PLEASE SUBMIT HIGHEST AND BEST BY MONDAY (3/18) AT NOON -
Discover refined suburban living in this exquisite end-unit townhome featuring 2 spacious bedrooms, each with private bathrooms, and a charming sunroom that invites relaxation. As you step inside, be captivated by the stunning flooring and pristine walls that echo a warm welcome.
The heart of the home is adorned with a gourmet kitchen, showcasing sleek stainless-steel appliances, elegant stone countertops, crisp white cabinetry, and ample space both for culinary creations and storage. The breakfast nook offers a cozy spot for morning coffee and casual dining.
Designed with entertaining in mind, the expansive main level includes a generous living room graced with one of the home's two inviting fireplaces. A convenient half bath is also available for guests. Step through to the screened-in sunroom for an enchanting outdoor retreat, perfect for pleasant evenings and intimate gatherings.
Seclusion awaits upstairs where both bedrooms offer a peaceful escape from daily life. The oversized primary suite features a luxurious fireplace, dual walk-in closets, and an en-suite bathroom with dual vanities, along with a separate tub and shower for ultimate relaxation. The secondary bedroom is equally impressive with walk-in closet space and an updated private bathroom.
Located amidst premier local attractions such as The Battery, Truist Park, and Cobb Galleria, this townhome places entertainment, fine dining, and shopping at your fingertips. With easy access to major highways like I-75 and I-285, your commute and exploration of the vibrant surroundings are seamless.
This impeccably townhome is more than just a residence—it's a lifestyle choice that offers both tranquility and accessibility. Don’t miss out on calling this remarkable property your new home!
Location
State GA
County Cobb
Lake Name None
Rooms
Bedroom Description Oversized Master
Other Rooms None
Basement None
Dining Room Open Concept
Interior
Interior Features Walk-In Closet(s)
Heating Central
Cooling Ceiling Fan(s), Central Air
Flooring Vinyl
Fireplaces Number 2
Fireplaces Type Living Room, Master Bedroom
Window Features None
Appliance Dishwasher, Disposal, Dryer, Electric Cooktop, Electric Oven, Electric Range, Microwave, Refrigerator, Washer
Laundry Laundry Room, Main Level
Exterior
Exterior Feature Storage
Parking Features Parking Pad
Fence None
Pool None
Community Features Near Schools, Near Shopping, Near Trails/Greenway
Utilities Available Electricity Available, Natural Gas Available, Water Available
Waterfront Description None
View City
Roof Type Other
Street Surface Paved
Accessibility None
Handicap Access None
Porch Rear Porch
Total Parking Spaces 2
Private Pool false
Building
Lot Description Back Yard, Corner Lot, Front Yard, Level
Story Two
Foundation Slab
Sewer Public Sewer
Water Public
Architectural Style Townhouse
Level or Stories Two
Structure Type Brick Front
New Construction No
Construction Status Resale
Schools
Elementary Schools Brumby
Middle Schools East Cobb
High Schools Wheeler
Others
Senior Community no
Restrictions false
Tax ID 17087101890
Ownership Fee Simple
Acceptable Financing Cash, Conventional
Listing Terms Cash, Conventional
Financing yes
Special Listing Condition None
Read Less Info
Want to know what your home might be worth? Contact us for a FREE valuation!

Our team is ready to help you sell your home for the highest possible price ASAP

Bought with HomeSmart
GET MORE INFORMATION








