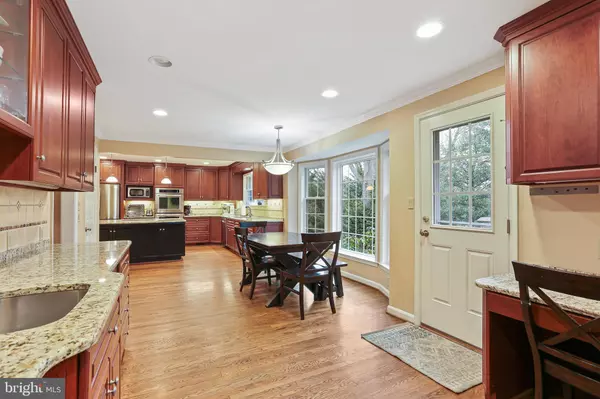$1,335,000
$1,297,500
2.9%For more information regarding the value of a property, please contact us for a free consultation.
6 Beds
5 Baths
5,153 SqFt
SOLD DATE : 04/18/2024
Key Details
Sold Price $1,335,000
Property Type Single Family Home
Sub Type Detached
Listing Status Sold
Purchase Type For Sale
Square Footage 5,153 sqft
Price per Sqft $259
Subdivision Copenhaver
MLS Listing ID MDMC2121200
Sold Date 04/18/24
Style Colonial
Bedrooms 6
Full Baths 4
Half Baths 1
HOA Fees $41/ann
HOA Y/N Y
Abv Grd Liv Area 4,080
Originating Board BRIGHT
Year Built 1967
Annual Tax Amount $11,137
Tax Year 2023
Lot Size 0.355 Acres
Acres 0.35
Property Description
Welcome to this immaculate home in desirable Copenhaver. Updates throughout, including a gourmet kitchen with granite counters, stainless steel appliances, induction cooktop, pendant lighting, upgraded cabinets. Bay window for seating and space for a nice kitchen table and new chandelier in the dining area. Wine fridge and additional countertops added along with a spacious pantry. Updated flooring on the main level with private office space next to the Foyer. Upstairs boasts 5 large bedrooms with a sitting room outside the master bedroom. Updated master and top floor bathrooms. Finished off additional storage in the attic. Full Bedroom, recreation area, and full kitchen area in the basement. Full bathroom in the basement along with a workshop area, large laundry room, and additional storage area. Updated window treatments throughout home and home freshly painted. Invisible Fence included along with a Tesla Level 2 charger. Above ground screened-in garden in the spacious backyard as well. Upgraded electric circuit breaker system.
Location
State MD
County Montgomery
Zoning R200
Rooms
Basement Fully Finished, Improved, Interior Access, Workshop
Interior
Interior Features 2nd Kitchen, Bar, Breakfast Area, Built-Ins, Butlers Pantry, Carpet, Ceiling Fan(s), Crown Moldings, Dining Area, Formal/Separate Dining Room, Kitchen - Island, Kitchen - Gourmet, Kitchen - Table Space, Primary Bath(s), Pantry, Recessed Lighting, Store/Office, Walk-in Closet(s), Wet/Dry Bar, Wood Floors, Window Treatments
Hot Water Natural Gas
Heating Forced Air
Cooling Central A/C
Flooring Hardwood, Carpet
Fireplaces Number 2
Fireplaces Type Fireplace - Glass Doors, Screen, Mantel(s), Brick
Equipment Cooktop, Dishwasher, Disposal, Dryer - Front Loading, Exhaust Fan, Extra Refrigerator/Freezer, Microwave, Oven - Double, Oven - Wall, Refrigerator, Six Burner Stove, Stainless Steel Appliances, Washer - Front Loading
Fireplace Y
Window Features Bay/Bow
Appliance Cooktop, Dishwasher, Disposal, Dryer - Front Loading, Exhaust Fan, Extra Refrigerator/Freezer, Microwave, Oven - Double, Oven - Wall, Refrigerator, Six Burner Stove, Stainless Steel Appliances, Washer - Front Loading
Heat Source Natural Gas
Laundry Basement
Exterior
Parking Features Garage - Front Entry
Garage Spaces 2.0
Fence Split Rail, Wood
Amenities Available Baseball Field, Basketball Courts, Bike Trail, Common Grounds, Jog/Walk Path, Lake, Picnic Area, Tennis Courts, Tot Lots/Playground
Water Access N
View Trees/Woods, Street
Roof Type Architectural Shingle
Accessibility None
Attached Garage 2
Total Parking Spaces 2
Garage Y
Building
Story 3
Foundation Slab
Sewer Public Sewer
Water Public
Architectural Style Colonial
Level or Stories 3
Additional Building Above Grade, Below Grade
Structure Type Dry Wall
New Construction N
Schools
Elementary Schools Cold Spring
Middle Schools Cabin John
High Schools Thomas S. Wootton
School District Montgomery County Public Schools
Others
Senior Community No
Tax ID 160400129222
Ownership Fee Simple
SqFt Source Assessor
Special Listing Condition Standard
Read Less Info
Want to know what your home might be worth? Contact us for a FREE valuation!

Our team is ready to help you sell your home for the highest possible price ASAP

Bought with Amanda Briggs • Compass







