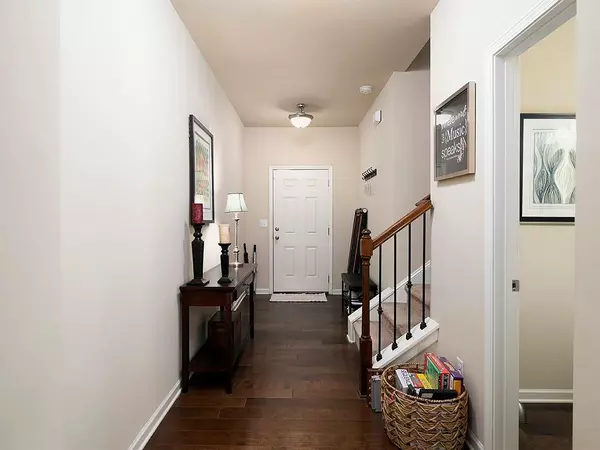$386,500
$386,500
For more information regarding the value of a property, please contact us for a free consultation.
3 Beds
2.5 Baths
1,822 SqFt
SOLD DATE : 04/23/2024
Key Details
Sold Price $386,500
Property Type Single Family Home
Sub Type Single Family Residence
Listing Status Sold
Purchase Type For Sale
Square Footage 1,822 sqft
Price per Sqft $212
Subdivision Blue Springs Commons
MLS Listing ID 7356765
Sold Date 04/23/24
Style Traditional
Bedrooms 3
Full Baths 2
Half Baths 1
Construction Status Resale
HOA Fees $112
HOA Y/N Yes
Originating Board First Multiple Listing Service
Year Built 2015
Annual Tax Amount $4,015
Tax Year 2023
Lot Size 1,742 Sqft
Acres 0.04
Property Description
PRISTINE SMALL AND QUIET SUBDIVISION. Agent/Owner offering an incredible value, in a highly desirable location. This well-maintained home is less than 10 years old. Once you step into your new home, the attention to detail by the builder will be evident at first glance. There are gorgeous hardwood floors downstairs, as well as an elegant marble fireplace, with multiple remote controlled ambiance, and/or heat settings. Beautiful arches frame the open floor plan and tall ceilings. The kitchen is spacious, with granite countertops, all stainless-steel appliances, and a well-sized pantry. Enjoy your morning coffee, or evening wine, in your fenced-in, private backyard, with a wooded view - There are no neighbors visible from the patio, only the occasional deer making the tranquil scenery complete. Large master bedroom opens to an en-suite bathroom retreat, containing a double sink, garden tub, separate shower, and a large walk-in closet. Spacious additional bedrooms (walk-in closet in one/large French doors in the other). Upstairs laundry room, with a closet and storage rack. The roomy 2 car garage is easily accommodating a deep freezer and 3 tall storage racks. The exterior of the home was repainted in 2021. A new heat pump/condenser, as well as an AC Coil, were installed in 2023 for added peace of mind (10 year warranty on both). New garbage disposal installed in 2023. Upgraded master bathroom faucets installed 3/29/2024 (after photos were taken)...Secondary bathroom faucets and bowl will be upgraded as well. There is a playground area in the subdivision for the kids or grand-kids. Less than 10 minutes from top Cobb County schools, Whole Foods, Super Target, Planet Fitness, too many fine dining establishments and top-tier shops to name. Charming/quaint downtown Kennesaw and Acworth nearby, with many eclectic shops and restaurants. Less than 10 mins from Cauble Park/Acworth Beach, Cantrell Park, with an excellent walking trail, exercise stations, and multiple playgrounds. This subdivision rarely has any listings, especially for single family homes, and this property is priced to move. Don't miss out on the BEST LOT in this wonderful community! No listing sign on the property.
Location
State GA
County Cobb
Lake Name None
Rooms
Bedroom Description Oversized Master
Other Rooms None
Basement None
Dining Room Open Concept
Interior
Interior Features Disappearing Attic Stairs, Double Vanity, Entrance Foyer, High Ceilings 10 ft Main, High Speed Internet, Walk-In Closet(s)
Heating Electric, Forced Air, Heat Pump, Zoned
Cooling Ceiling Fan(s), Central Air, Electric, Zoned
Flooring Carpet, Hardwood, Vinyl
Fireplaces Number 1
Fireplaces Type Blower Fan, Electric, Family Room, Stone
Window Features Double Pane Windows,Window Treatments
Appliance Dishwasher, Disposal, Electric Oven, Electric Range, Electric Water Heater, ENERGY STAR Qualified Appliances, Microwave, Range Hood, Refrigerator
Laundry Laundry Room, Upper Level
Exterior
Exterior Feature Gas Grill, Lighting, Rain Gutters
Parking Features Attached, Driveway, Garage, Garage Door Opener, Garage Faces Front, Kitchen Level, Level Driveway
Garage Spaces 2.0
Fence Back Yard, Fenced, Wood
Pool None
Community Features Homeowners Assoc, Near Schools, Near Shopping, Near Trails/Greenway, Playground, Sidewalks, Street Lights
Utilities Available Cable Available, Electricity Available, Phone Available, Sewer Available, Water Available
Waterfront Description None
View Trees/Woods
Roof Type Shingle
Street Surface Asphalt
Accessibility None
Handicap Access None
Porch Patio
Private Pool false
Building
Lot Description Back Yard, Corner Lot, Front Yard, Landscaped, Level, Wooded
Story Two
Foundation Slab
Sewer Public Sewer
Water Public
Architectural Style Traditional
Level or Stories Two
Structure Type HardiPlank Type
New Construction No
Construction Status Resale
Schools
Elementary Schools Big Shanty/Kennesaw
Middle Schools Awtrey
High Schools North Cobb
Others
HOA Fee Include Maintenance Grounds
Senior Community no
Restrictions false
Tax ID 20012502780
Acceptable Financing Cash, Conventional, FHA 203(k), VA Loan
Listing Terms Cash, Conventional, FHA 203(k), VA Loan
Special Listing Condition None
Read Less Info
Want to know what your home might be worth? Contact us for a FREE valuation!

Our team is ready to help you sell your home for the highest possible price ASAP

Bought with Path & Post Real Estate







