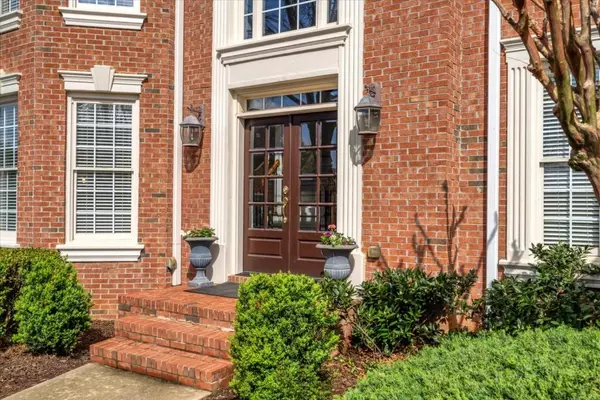$1,260,000
$1,200,000
5.0%For more information regarding the value of a property, please contact us for a free consultation.
6 Beds
5 Baths
5,898 SqFt
SOLD DATE : 04/22/2024
Key Details
Sold Price $1,260,000
Property Type Single Family Home
Sub Type Single Family Residence
Listing Status Sold
Purchase Type For Sale
Square Footage 5,898 sqft
Price per Sqft $213
Subdivision Glen Abbey
MLS Listing ID 7361428
Sold Date 04/22/24
Style Traditional
Bedrooms 6
Full Baths 5
Construction Status Resale
HOA Fees $1,450
HOA Y/N Yes
Originating Board First Multiple Listing Service
Year Built 1999
Annual Tax Amount $6,528
Tax Year 2023
Lot Size 0.330 Acres
Acres 0.33
Property Description
Exquisite 6 Bedroom, 5 Bath Brick Home situated in the sought after Glen Abbey Swim/Tennis Community. 3770 Hebden Bridge Lane enjoys wonderful living spaces on all three levels. The two story Foyer opens to a Sitting Room and Formal Dining Room. Hardwood Flooring is found throughout the entire Main & Upper Levels. A Two Story Family Room with dramatic floor to ceiling windows allows for natural light to shine through. The Gourmet Kitchen offers an abundance of painted Cabinetry and Granite Countertops and well-appointed state of the art Stainless Steel Appliances including a 43" Sub-Zero Refrigerator/Freezer, Thermador Double Convection/Microwave Oven with Warming Drawer and Wolf 5 Burner Gas Cook Top. A large Island with Breakfast Bar, Walk-In Pantry with Shelving System and Bayed Breakfast Area opens to the Family Room. Relax in the vaulted Sunroom featuring Skylights, Recessed Lighting and a ceiling Fan. A Trex Deck is adjoined to the Sunroom for grilling. The Main Floor Bedroom with access to a Full Bath is perfect for Guests or as a Home Office. A Mudroom/Laundry Room with friendship door entry completes the Main Floor. On the Upper Level you will find a fabulous Primary Suite which enjoys an Accent Painted Brick Wall flanked with beautiful lighted sconces and Bayed Sitting Area with upscale Chandeliers. Completely renovated luxurious Spa Bath features Painted Cabinetry with an abundance of Cabinets & Drawers, beautifully appointed faucets by Brizo, Quartz Counters, exquisite lighting, Soaking Tub, Glass Enclosed Shower, Toto AUIA Toilet & Washlet+. The Walk-In Closet is custom outfitted and has new carpeting. An En-Suite Bedroom includes a Custom Closet and renovated private Bath. Spacious Jack and Jill Bedrooms with adjoining Bath complete the Upper Level. The Finished Terrace Level is perfect for entertaining from inside out! Finishes as seen on the Main Level, the Lower Level offers a Game Room with Wet Bar, Media/Family Room, Bedroom, Full Bath, Office, Wine Rack and Storage. Just outside the French Doors is a covered Patio with Slate Tiles, Underdeck Ceiling featuring Recessed Lighting and Ceiling Fan. Off the Covered Patio is a Finished Storage Closet which may be perfect for future Pool Equipment or Garden Tools. The Backyard has been professionally landscaped and is fenced and private. A 3 Car Garage features a Storage System and an Electric Car Charging outlet. Glen Abbey has a magnificent Amenity Package which includes 11 Lighted Tennis Courts, Pickle Ball Court, Tennis Pros on site, Tennis Teams for all ages, Junior Olympic Pool, Swim Team, Tot Pool with Zero Entry, Sport Court, Playgrounds, Sport Field with Covered Cabana and Walking Trails. Glen Abbey is conveniently located near major highways, Upscale Shopping, Restaurants, Ameris Bank Amphitheatre, Avalon, Top Rated Schools, Parks and the Big Creek Greenway.
Location
State GA
County Fulton
Lake Name None
Rooms
Bedroom Description Oversized Master,Sitting Room
Other Rooms None
Basement Daylight, Exterior Entry, Finished, Finished Bath, Interior Entry, Walk-Out Access
Main Level Bedrooms 1
Dining Room Seats 12+, Separate Dining Room
Interior
Interior Features Bookcases, Crown Molding, Disappearing Attic Stairs, Double Vanity, Entrance Foyer, Entrance Foyer 2 Story, High Ceilings 9 ft Main, Tray Ceiling(s), Walk-In Closet(s), Wet Bar
Heating Forced Air, Natural Gas
Cooling Ceiling Fan(s), Central Air, Other
Flooring Ceramic Tile, Hardwood
Fireplaces Number 1
Fireplaces Type Factory Built, Family Room, Gas Log, Gas Starter
Window Features Insulated Windows
Appliance Dishwasher, Disposal, Double Oven, Dryer, Gas Cooktop, Gas Water Heater, Microwave, Refrigerator, Self Cleaning Oven, Washer
Laundry Main Level, Mud Room
Exterior
Exterior Feature Other
Parking Features Attached, Garage, Garage Faces Side, Kitchen Level, Level Driveway
Garage Spaces 3.0
Fence Back Yard
Pool None
Community Features Catering Kitchen, Clubhouse, Community Dock, Homeowners Assoc, Near Trails/Greenway, Pickleball, Playground, Pool, Sidewalks, Street Lights, Swim Team, Tennis Court(s)
Utilities Available Cable Available, Electricity Available, Natural Gas Available, Phone Available, Sewer Available, Underground Utilities, Water Available
Waterfront Description None
View Other
Roof Type Composition
Street Surface Asphalt
Accessibility None
Handicap Access None
Porch Covered, Deck, Patio
Private Pool false
Building
Lot Description Back Yard, Landscaped, Level, Private, Sprinklers In Front, Sprinklers In Rear
Story Three Or More
Foundation Concrete Perimeter
Sewer Public Sewer
Water Public
Architectural Style Traditional
Level or Stories Three Or More
Structure Type Brick 3 Sides,HardiPlank Type
New Construction No
Construction Status Resale
Schools
Elementary Schools New Prospect
Middle Schools Webb Bridge
High Schools Alpharetta
Others
HOA Fee Include Reserve Fund,Swim,Tennis
Senior Community no
Restrictions true
Tax ID 11 003000520677
Ownership Fee Simple
Acceptable Financing Other
Listing Terms Other
Financing no
Special Listing Condition None
Read Less Info
Want to know what your home might be worth? Contact us for a FREE valuation!

Our team is ready to help you sell your home for the highest possible price ASAP

Bought with Harry Norman Realtors







