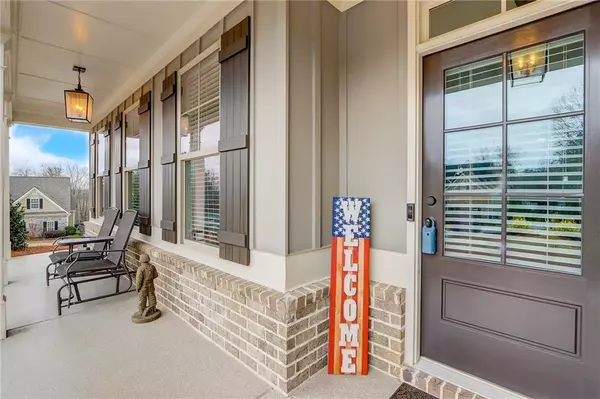$440,000
$445,000
1.1%For more information regarding the value of a property, please contact us for a free consultation.
4 Beds
3 Baths
2,580 SqFt
SOLD DATE : 04/25/2024
Key Details
Sold Price $440,000
Property Type Single Family Home
Sub Type Single Family Residence
Listing Status Sold
Purchase Type For Sale
Square Footage 2,580 sqft
Price per Sqft $170
Subdivision Alcovy Bluffs
MLS Listing ID 7347419
Sold Date 04/25/24
Style Craftsman,Ranch
Bedrooms 4
Full Baths 3
Construction Status Resale
HOA Fees $325
HOA Y/N Yes
Originating Board First Multiple Listing Service
Year Built 2019
Annual Tax Amount $1,140
Tax Year 2023
Lot Size 0.640 Acres
Acres 0.64
Property Description
Tucked away in the coveted Alcovy Buffs neighborhood, is an immaculate, like new Farmhouse style RANCH plan, that is move in ready! Capacious floorplan captures tons of natural light. The open-concept kitchen features custom white cabinets, subway tile backsplash, & huge island fully equipped w/granite counter tops, & stainless steel appliances opening up to the breakfast area and great room w/ an on-trend shiplap wall & cozy brick zero-clearance gas fireplace! The split-bedroom configuration, offers discreet separation between the owner's suite and two accessory bedrooms w/ walk-in closets, located toward the front of the house in their own hallway that share a hall bath. The owners retreat is upgraded with all the expected accoutrements such as a vaulted ceiling, space for large furniture, spacious walk-in closet and a well appointed en-suite enhanced with a double sink vanity, granite counters, and custom tile shower upgraded with 2 shower heads and a frameless door. Don't miss the charming barn door entrance to the laundry room! This well-planned design boasts tall ceilings, gleaming luxury vinyl plank floors and a second floor, bonus room suite with a full bath. Perfect for guests, a "game" room, a home office or just that needed flex space, this fantastic addition can serve many needs. With Spring upon us, you may be eagerly awaiting to enjoy time outdoors. This home's exterior boasts not only a rocking chair front porch, but also a covered and newly re-screened rear patio overlooking the manicured backyard and personal storage shed. The seller also added front and rear 9-zone sprinkler system. The garage has custom racks (800lbs load) for additional storage & custom anti-slip concrete coating. All of these dynamic appointments are perfectly enveloped on a .67 acre corner lot, adorned with professional landscaping adding to its curb appeal. Among all of these key features, this property's central location provides convenience to local shopping and restaurants. Welcome Home to 2633 Alexis Way!
Location
State GA
County Walton
Lake Name None
Rooms
Bedroom Description Master on Main
Other Rooms Shed(s)
Basement None
Main Level Bedrooms 3
Dining Room None
Interior
Interior Features Crown Molding, Entrance Foyer, High Ceilings 9 ft Main, High Speed Internet, Walk-In Closet(s)
Heating Central, Forced Air, Natural Gas, Zoned
Cooling Ceiling Fan(s), Central Air, Zoned
Flooring Carpet, Ceramic Tile, Laminate
Fireplaces Number 1
Fireplaces Type Gas Log
Window Features Double Pane Windows,Insulated Windows
Appliance Dishwasher, Disposal, Gas Cooktop, Gas Oven, Gas Water Heater, Microwave, Range Hood, Refrigerator
Laundry In Hall, Other
Exterior
Exterior Feature Rain Gutters, Storage
Parking Features Garage, Garage Door Opener, Garage Faces Front
Garage Spaces 2.0
Fence Invisible
Pool None
Community Features Homeowners Assoc, Pickleball, Pool, Tennis Court(s)
Utilities Available Cable Available, Electricity Available, Natural Gas Available, Phone Available, Underground Utilities, Water Available
Waterfront Description None
View Rural
Roof Type Composition,Ridge Vents,Shingle
Street Surface Asphalt
Accessibility None
Handicap Access None
Porch Covered, Front Porch, Rear Porch, Screened
Private Pool false
Building
Lot Description Back Yard, Corner Lot, Front Yard, Landscaped, Sprinklers In Front, Sprinklers In Rear
Story One and One Half
Foundation Slab
Sewer Septic Tank
Water Public
Architectural Style Craftsman, Ranch
Level or Stories One and One Half
Structure Type Brick Veneer,HardiPlank Type
New Construction No
Construction Status Resale
Schools
Elementary Schools Walker Park
Middle Schools Carver
High Schools Monroe Area
Others
HOA Fee Include Maintenance Grounds,Swim,Tennis
Senior Community no
Restrictions true
Tax ID N059C00000109000
Special Listing Condition None
Read Less Info
Want to know what your home might be worth? Contact us for a FREE valuation!

Our team is ready to help you sell your home for the highest possible price ASAP

Bought with Keller Williams Realty Atl Partners







