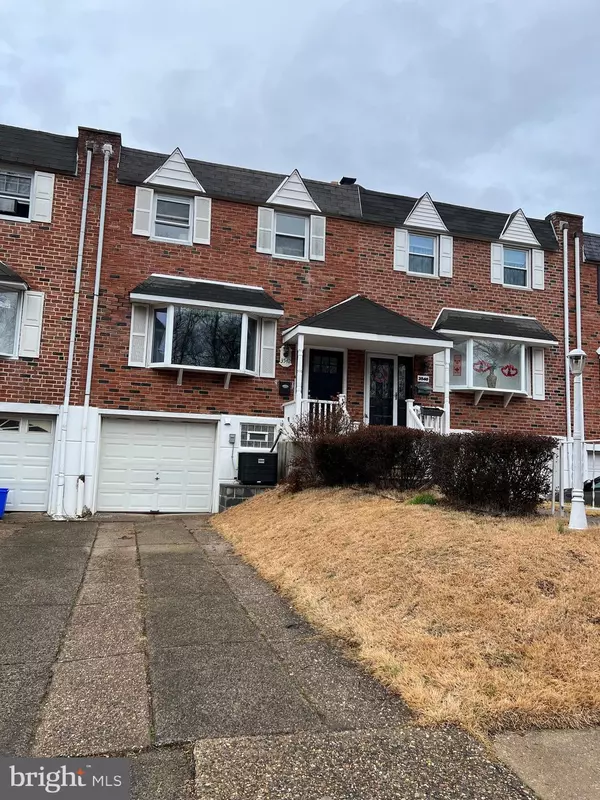$350,000
$360,000
2.8%For more information regarding the value of a property, please contact us for a free consultation.
3 Beds
2 Baths
1,360 SqFt
SOLD DATE : 04/29/2024
Key Details
Sold Price $350,000
Property Type Townhouse
Sub Type Interior Row/Townhouse
Listing Status Sold
Purchase Type For Sale
Square Footage 1,360 sqft
Price per Sqft $257
Subdivision Parkwood
MLS Listing ID PAPH2318642
Sold Date 04/29/24
Style AirLite
Bedrooms 3
Full Baths 1
Half Baths 1
HOA Y/N N
Abv Grd Liv Area 1,360
Originating Board BRIGHT
Year Built 1963
Annual Tax Amount $3,523
Tax Year 2022
Lot Size 2,000 Sqft
Acres 0.05
Lot Dimensions 20.00 x 100.00
Property Description
Welcome to your dream home in the HOT Parkwood neighborhood of Northeast Philadelphia. This stunning fully renovated home offers a perfect blend of modern elegance and classic comfort, 3 bedrooms, 1.5 bathrooms, new floor throughout, open floor plan with stunning new kitchen, pendant lighting, island with wine fridge, tile backsplash, granite counter tops, a lots of cabinet space and brand new stainless steel appliances. The dining area with sliding door access to the large deck, fully finished basement with ceramic tile flooring to the rear yard , upstairs you'll find three bedrooms and a NEW full hallway bathroom with tub shower combo, tile backsplash, ceramic tile flooring, updated lighting and skylight. new HVAC, The spacious primary bedroom boasts plenty of closet space. Easy commuting and near a variety of restaurants and shopping. Don't miss your opportunity to see this beautiful home!
Location
State PA
County Philadelphia
Area 19154 (19154)
Zoning RSA4
Rooms
Basement Fully Finished
Interior
Interior Features Combination Kitchen/Dining, Floor Plan - Open, Kitchen - Island, Pantry, Skylight(s), Tub Shower
Hot Water Natural Gas
Heating Central
Cooling Central A/C
Equipment Built-In Microwave, Dishwasher, Disposal, Dryer, Oven/Range - Gas, Washer
Fireplace N
Appliance Built-In Microwave, Dishwasher, Disposal, Dryer, Oven/Range - Gas, Washer
Heat Source Natural Gas
Laundry Basement
Exterior
Parking Features Garage - Front Entry, Basement Garage, Inside Access
Garage Spaces 1.0
Water Access N
Roof Type Flat
Accessibility 32\"+ wide Doors
Attached Garage 1
Total Parking Spaces 1
Garage Y
Building
Story 3
Foundation Concrete Perimeter
Sewer Public Sewer
Water Public
Architectural Style AirLite
Level or Stories 3
Additional Building Above Grade, Below Grade
New Construction N
Schools
School District The School District Of Philadelphia
Others
Senior Community No
Tax ID 663127800
Ownership Fee Simple
SqFt Source Assessor
Acceptable Financing Cash, Conventional, FHA, VA
Listing Terms Cash, Conventional, FHA, VA
Financing Cash,Conventional,FHA,VA
Special Listing Condition Standard
Read Less Info
Want to know what your home might be worth? Contact us for a FREE valuation!

Our team is ready to help you sell your home for the highest possible price ASAP

Bought with Hekmatullah Nafi • Equity Pennsylvania Real Estate







