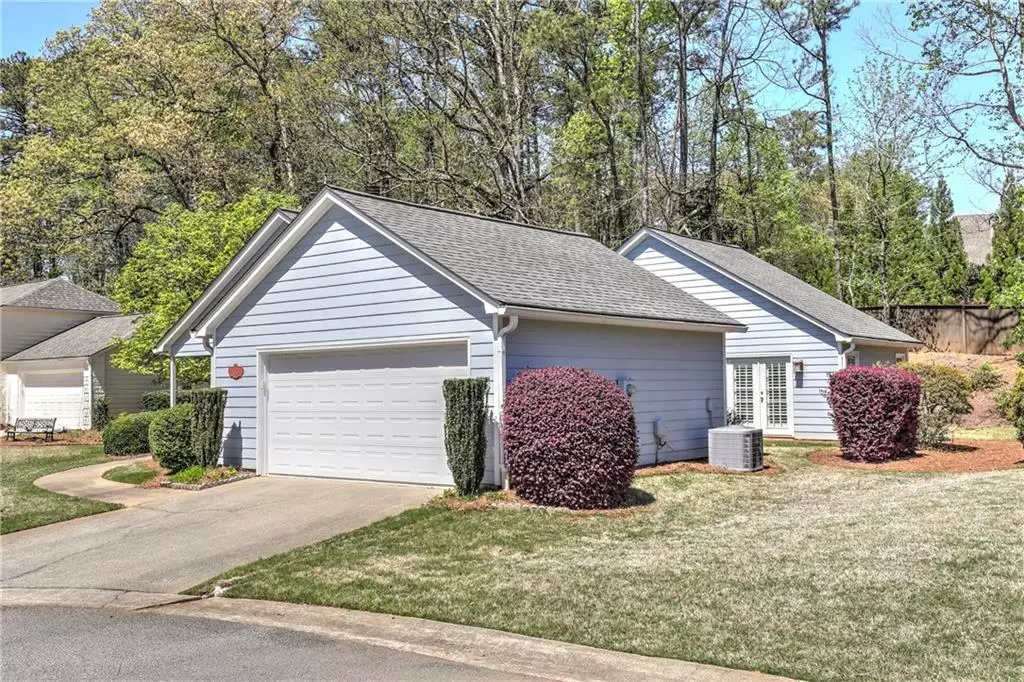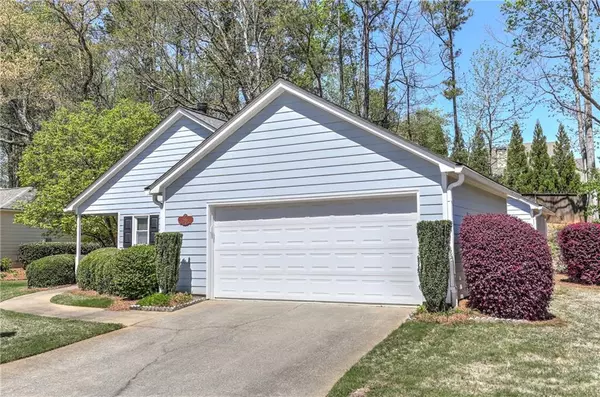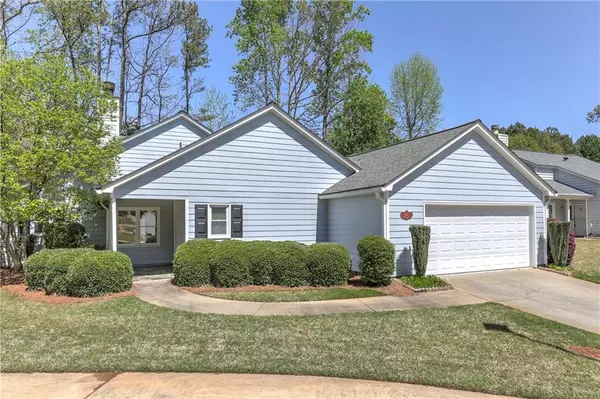$525,000
$550,000
4.5%For more information regarding the value of a property, please contact us for a free consultation.
2 Beds
2.5 Baths
1,681 SqFt
SOLD DATE : 04/26/2024
Key Details
Sold Price $525,000
Property Type Single Family Home
Sub Type Single Family Residence
Listing Status Sold
Purchase Type For Sale
Square Footage 1,681 sqft
Price per Sqft $312
Subdivision Heartwood
MLS Listing ID 7363120
Sold Date 04/26/24
Style Cape Cod
Bedrooms 2
Full Baths 2
Half Baths 1
Construction Status Resale
HOA Fees $225
HOA Y/N Yes
Originating Board First Multiple Listing Service
Year Built 1986
Annual Tax Amount $846
Tax Year 2023
Lot Size 8,899 Sqft
Acres 0.2043
Property Description
This charming home is located in the desirable Heartwood community of East Cobb featuring one floor living in this bright and sunny property. This home offers a spacious and open floor plan, ideal for entertaining family and friends, watching your favorite game, or just relaxing. Hardwood floors adorn the entire home complementing the inviting atmosphere. The family room boasts built-in shelves surrounding the fireplace and mantel, adding both charm and functionality. The oversized kitchen features newer appliances, ample counter space, cabinets, and an eat in kitchen that faces the outside making it easy to enjoy sunrise and sunset as you enjoy your meals. A large owner's suite on the main floor provides plenty of storage, large walk-in closet, oversize bathroom, and an opening to the outdoor space. Fresh paint, smooth ceilings throughout the home and garage, newer siding. The garage includes shelves for convenient seasonal item storage. Abundant closets and storage space throughout the home ensure organization and functionality. The lot is very private located on a quiet cul-de-sac. HOA fees cover water, sewer, street maintenance, lighting, and grounds maintenance. The community offers a vibrant atmosphere with a pavilion and pool hosting numerous social activities. Conveniently located near shopping, dining, entertainment, GA 400, and I-75, with easy access to downtown Roswell, Woodstock, and the Chattahoochee Recreation Area. Heartwood's level lots and streetlights create a perfect environment for walking with neighbors or pets. Don't miss the opportunity to tour this charming home and experience the welcoming community of Heartwood.
Location
State GA
County Cobb
Lake Name None
Rooms
Bedroom Description Master on Main
Other Rooms None
Basement None
Main Level Bedrooms 2
Dining Room Open Concept, Seats 12+
Interior
Interior Features Bookcases, Entrance Foyer, His and Hers Closets, Walk-In Closet(s)
Heating Forced Air
Cooling Ceiling Fan(s), Central Air
Flooring Carpet, Hardwood
Fireplaces Number 1
Fireplaces Type Factory Built, Family Room
Window Features Skylight(s)
Appliance Dishwasher, Dryer, Gas Range, Microwave, Washer
Laundry In Hall
Exterior
Exterior Feature Private Yard, Storage, Private Entrance
Parking Features Garage, Garage Door Opener, Garage Faces Front, Kitchen Level, Level Driveway, Storage
Garage Spaces 2.0
Fence None
Pool None
Community Features Homeowners Assoc, Pool, Street Lights
Utilities Available Cable Available, Electricity Available, Natural Gas Available, Phone Available, Sewer Available, Underground Utilities, Water Available
Waterfront Description None
View Trees/Woods
Roof Type Composition
Street Surface Asphalt,Paved
Accessibility Accessible Entrance
Handicap Access Accessible Entrance
Porch Rear Porch
Private Pool false
Building
Lot Description Back Yard, Corner Lot, Cul-De-Sac
Story One
Foundation Slab
Sewer Public Sewer
Water Public
Architectural Style Cape Cod
Level or Stories One
Structure Type Cement Siding
New Construction No
Construction Status Resale
Schools
Elementary Schools Shallowford Falls
Middle Schools Hightower Trail
High Schools Pope
Others
Senior Community no
Restrictions true
Tax ID 16054301040
Special Listing Condition None
Read Less Info
Want to know what your home might be worth? Contact us for a FREE valuation!

Our team is ready to help you sell your home for the highest possible price ASAP

Bought with Harry Norman Realtors
GET MORE INFORMATION








