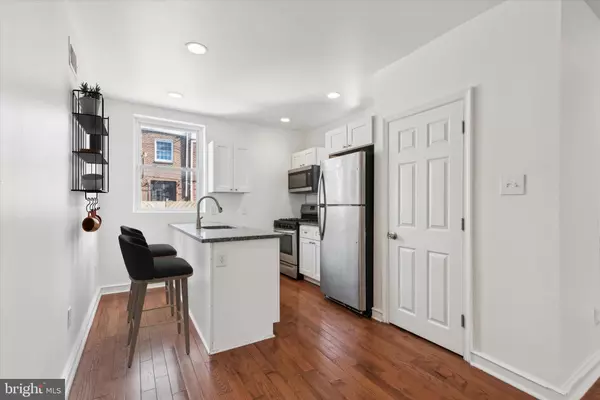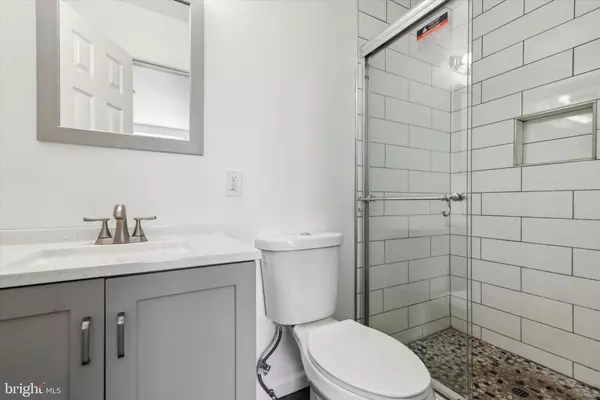$240,000
$235,000
2.1%For more information regarding the value of a property, please contact us for a free consultation.
3 Beds
3 Baths
1,548 SqFt
SOLD DATE : 04/26/2024
Key Details
Sold Price $240,000
Property Type Townhouse
Sub Type Interior Row/Townhouse
Listing Status Sold
Purchase Type For Sale
Square Footage 1,548 sqft
Price per Sqft $155
Subdivision West Oak Lane
MLS Listing ID PAPH2333978
Sold Date 04/26/24
Style Straight Thru
Bedrooms 3
Full Baths 2
Half Baths 1
HOA Y/N N
Abv Grd Liv Area 1,348
Originating Board BRIGHT
Year Built 1925
Annual Tax Amount $1,912
Tax Year 2019
Lot Size 1,510 Sqft
Acres 0.03
Property Description
Welcome to your new dream home! This beautifully updated residence boasts a modern kitchen with granite counters and sleek finishes, complemented by hardwood floors gracing the entire first floor. Upstairs, plush carpeting adds warmth and comfort, while two fully updated tile bathrooms offer luxury and convenience. The spacious main bedroom features its own full bath with a stunning tiled walk-in shower. Enjoy energy efficiency and natural light with new windows throughout. The lower level offers additional living space with a finished basement, complete with a stylish bar area, perfect for entertaining guests or unwinding after a long day. This home effortlessly combines elegance, functionality, and comfort, making it the perfect retreat for modern living. This Home qualifies for grants up to 35K and is close to shopping and transportation. Schedule your appointment today!!!!
Location
State PA
County Philadelphia
Area 19138 (19138)
Zoning RSA5
Rooms
Other Rooms Basement
Basement Fully Finished
Main Level Bedrooms 3
Interior
Hot Water Natural Gas
Heating Central
Cooling Central A/C
Heat Source Natural Gas
Exterior
Parking Features Built In
Garage Spaces 1.0
Water Access N
Accessibility None
Attached Garage 1
Total Parking Spaces 1
Garage Y
Building
Story 2
Foundation Brick/Mortar
Sewer Public Sewer
Water Public
Architectural Style Straight Thru
Level or Stories 2
Additional Building Above Grade, Below Grade
New Construction N
Schools
School District The School District Of Philadelphia
Others
Senior Community No
Tax ID 102233900
Ownership Fee Simple
SqFt Source Estimated
Acceptable Financing Conventional, Cash, FHA, VA
Listing Terms Conventional, Cash, FHA, VA
Financing Conventional,Cash,FHA,VA
Special Listing Condition Standard
Read Less Info
Want to know what your home might be worth? Contact us for a FREE valuation!

Our team is ready to help you sell your home for the highest possible price ASAP

Bought with Brian P Lanoza • Century 21 Advantage Gold-Castor







