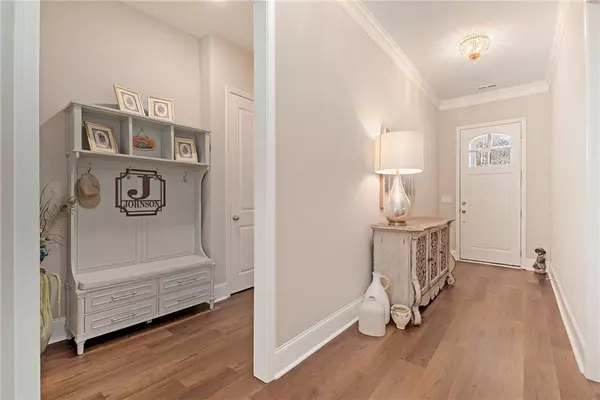$665,000
$650,000
2.3%For more information regarding the value of a property, please contact us for a free consultation.
3 Beds
3 Baths
2,113 SqFt
SOLD DATE : 05/01/2024
Key Details
Sold Price $665,000
Property Type Single Family Home
Sub Type Single Family Residence
Listing Status Sold
Purchase Type For Sale
Square Footage 2,113 sqft
Price per Sqft $314
Subdivision Courtyards At Ebenezer
MLS Listing ID 7362475
Sold Date 05/01/24
Style Garden (1 Level),Patio Home,Ranch
Bedrooms 3
Full Baths 3
Construction Status Resale
HOA Fees $285
HOA Y/N Yes
Originating Board First Multiple Listing Service
Year Built 2022
Annual Tax Amount $2,309
Tax Year 2023
Lot Size 6,054 Sqft
Acres 0.139
Property Description
Welcome to this charming 55+ home nestled within a gated community in sought-after East Cobb. This delightful residence features 3 bedrooms, 3 bathrooms, and boasts numerous upgrades throughout. You will love oversized primary bedroom and indulge in the spa-like ensuite bathroom, featuring upgraded fixtures and finishes. Whether unwinding after a long day or starting your mornings off right, this sanctuary offers the perfect escape. The home offers a spacious screened back porch perfect for relaxation, as well as a covered front porch ideal for enjoying morning coffee or evening sunsets. With a 2-car garage and just 18 months young, this meticulously maintained property is ready to welcome you home. Enjoy the convenience of nearby shopping amenities while relishing the tranquility of this new construction neighborhood.
Throughout the home, upgraded lighting fixtures illuminate every corner, adding a touch of sophistication and ambiance to every room.
Relish in the comfort of your screened back porch or unwind on the covered front porch, embracing the peaceful surroundings of this vibrant community.
Location
State GA
County Cobb
Lake Name None
Rooms
Bedroom Description Master on Main,Roommate Floor Plan,Split Bedroom Plan
Other Rooms None
Basement None
Main Level Bedrooms 3
Dining Room Dining L, Open Concept
Interior
Interior Features Double Vanity, Entrance Foyer, Walk-In Closet(s)
Heating Central
Cooling Ceiling Fan(s), Central Air
Flooring Carpet, Ceramic Tile, Hardwood
Fireplaces Number 1
Fireplaces Type Factory Built, Family Room, Gas Log
Window Features Double Pane Windows,Insulated Windows
Appliance Dishwasher, Disposal, Electric Range, Microwave, Range Hood
Laundry In Hall, Main Level, Mud Room
Exterior
Exterior Feature Rain Gutters, Private Entrance
Parking Features Attached, Garage, Garage Door Opener, Garage Faces Front, Kitchen Level, Level Driveway
Garage Spaces 2.0
Fence None
Pool None
Community Features Gated, Homeowners Assoc, Near Shopping, Sidewalks, Street Lights
Utilities Available Cable Available, Electricity Available, Phone Available, Sewer Available, Underground Utilities, Water Available
Waterfront Description None
View Trees/Woods, Other
Roof Type Composition
Street Surface Paved
Accessibility Accessible Bedroom, Central Living Area, Common Area, Accessible Doors, Accessible Entrance, Accessible Full Bath, Grip-Accessible Features, Accessible Hallway(s), Accessible Kitchen
Handicap Access Accessible Bedroom, Central Living Area, Common Area, Accessible Doors, Accessible Entrance, Accessible Full Bath, Grip-Accessible Features, Accessible Hallway(s), Accessible Kitchen
Porch Covered, Enclosed, Front Porch, Patio, Rear Porch, Screened
Private Pool false
Building
Lot Description Back Yard, Corner Lot, Front Yard, Landscaped, Level
Story One
Foundation Slab
Sewer Public Sewer
Water Public
Architectural Style Garden (1 Level), Patio Home, Ranch
Level or Stories One
Structure Type Brick Veneer,Cement Siding
New Construction No
Construction Status Resale
Schools
Elementary Schools Cobb - Other
Middle Schools Simpson
High Schools Sprayberry
Others
Senior Community yes
Restrictions true
Tax ID 16052400910
Special Listing Condition None
Read Less Info
Want to know what your home might be worth? Contact us for a FREE valuation!

Our team is ready to help you sell your home for the highest possible price ASAP

Bought with Atlanta Communities







