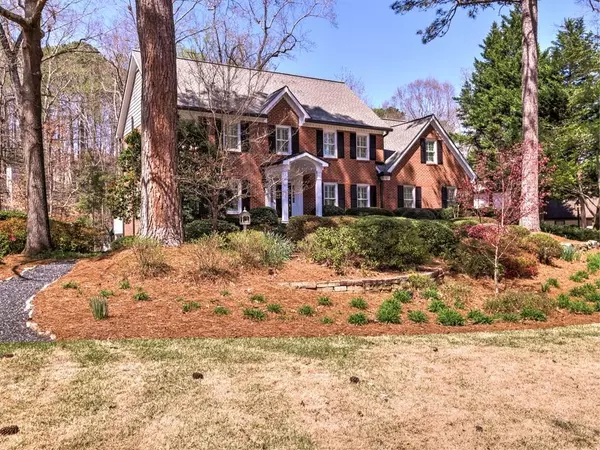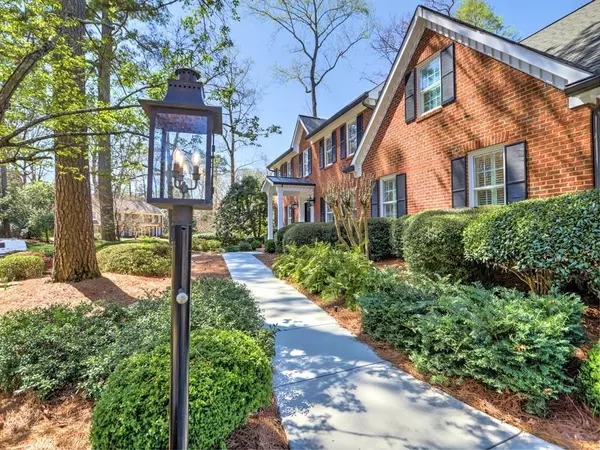$930,000
$925,000
0.5%For more information regarding the value of a property, please contact us for a free consultation.
4 Beds
4.5 Baths
3,526 SqFt
SOLD DATE : 04/20/2024
Key Details
Sold Price $930,000
Property Type Single Family Home
Sub Type Single Family Residence
Listing Status Sold
Purchase Type For Sale
Square Footage 3,526 sqft
Price per Sqft $263
Subdivision River Forest
MLS Listing ID 7356342
Sold Date 04/20/24
Style Traditional
Bedrooms 4
Full Baths 4
Half Baths 1
Construction Status Resale
HOA Fees $900
HOA Y/N Yes
Originating Board First Multiple Listing Service
Year Built 1986
Annual Tax Amount $1,839
Tax Year 2023
Lot Size 0.522 Acres
Acres 0.522
Property Description
This exceptional Brick Traditional Home located in East Cobb's desirable River Forest Neighborhood has been meticulously maintained and thoughtfully updated. Nestled on a magnificent, landscaped lot on a cul-de-sac street, this family friendly home has been freshly painted inside and out. Gleaming hardwood floors are throughout the main level. The fully renovated kitchen has white cabinetry, granite counters and stainless appliances including a new dishwasher and cooktop. The adjoining breakfast/keeping room offers access to the expansive back deck and spectacular backyard. Living Room/Office on the main floor with French doors for privacy. Separate, spacious dining room off of kitchen for easy entertaining. Comfortable and inviting family room with fireplace, wet bar and built-in cabinetry, and it opens into the light filled sunroom, deck and lush backyard.
Upstairs offers 4 bedrooms with an oversized primary suite with sitting room, large private ensuite bath which features a double vanity, jetted tub, shower, and roomy walk-in closet. 3 additional generously sized secondary bedrooms and 2 full bathrooms can easily accommodate your family and any over night guests. The terrace level offers additional space for everyone to enjoy, offering a media room/rec room and home office space with full bath and abundant storage in the unfinished area.
Entertain friends and family on the expansive newly stained deck which can easily accommodate large gatherings. The private, fully fenced stunning backyard offers so many areas to enjoy with stone walking paths, eye catching landscaping and many areas to play in or explore. Additional features include a covered patio off the terrace level with outdoor storage closet, upstairs cedar closet, walk-in pantry, and oversized laundry/mudroom with back stairway access.
Active HOA community w/Swim, tennis, and neighborhood clubhouse. Minutes away from Roswell/Canton Street, Chattahoochee River Boardwalk, Azalea Park, Gold Branch Park, Shops, Retail & Restaurants. Convenient to all major transportation corridors. Award winning schools of excellence- Timber Ridge, Dickerson and Walton make this a wonderful place to call home.
Location
State GA
County Cobb
Lake Name None
Rooms
Bedroom Description Oversized Master,Sitting Room,Split Bedroom Plan
Other Rooms None
Basement Daylight, Exterior Entry, Finished, Finished Bath, Interior Entry, Walk-Out Access
Dining Room Separate Dining Room, Other
Interior
Interior Features Bookcases, Crown Molding, Disappearing Attic Stairs, Double Vanity, Entrance Foyer, High Ceilings 9 ft Main, High Speed Internet, Tray Ceiling(s), Walk-In Closet(s), Wet Bar, Other
Heating Forced Air, Natural Gas
Cooling Ceiling Fan(s), Central Air, Electric, Whole House Fan
Flooring Carpet, Ceramic Tile, Hardwood, Other
Fireplaces Number 1
Fireplaces Type Brick, Family Room, Gas Starter, Masonry
Window Features Double Pane Windows,Insulated Windows,Plantation Shutters
Appliance Dishwasher, Disposal, Dryer, Electric Cooktop, Electric Oven, Gas Water Heater, Microwave, Refrigerator, Self Cleaning Oven, Washer
Laundry Laundry Room, Main Level, Mud Room, Sink
Exterior
Exterior Feature Courtyard, Garden, Private Yard, Rear Stairs, Other
Parking Features Attached, Garage, Garage Door Opener, Garage Faces Side, Kitchen Level
Garage Spaces 2.0
Fence Back Yard, Fenced, Privacy, Wood
Pool None
Community Features Clubhouse, Homeowners Assoc, Pickleball, Pool, Street Lights, Swim Team, Tennis Court(s)
Utilities Available Cable Available, Electricity Available, Natural Gas Available, Phone Available, Sewer Available, Underground Utilities, Water Available
Waterfront Description Creek
View Trees/Woods
Roof Type Composition
Street Surface Asphalt,Paved
Accessibility None
Handicap Access None
Porch Covered, Deck, Patio
Private Pool false
Building
Lot Description Back Yard, Creek On Lot, Front Yard, Landscaped, Private, Stream or River On Lot
Story Two
Foundation Concrete Perimeter, Pillar/Post/Pier
Sewer Public Sewer
Water Public
Architectural Style Traditional
Level or Stories Two
Structure Type Brick 3 Sides,HardiPlank Type
New Construction No
Construction Status Resale
Schools
Elementary Schools Timber Ridge - Cobb
Middle Schools Dickerson
High Schools Walton
Others
HOA Fee Include Swim,Tennis
Senior Community no
Restrictions true
Tax ID 01020600110
Ownership Fee Simple
Acceptable Financing Cash, Conventional
Listing Terms Cash, Conventional
Financing no
Special Listing Condition None
Read Less Info
Want to know what your home might be worth? Contact us for a FREE valuation!

Our team is ready to help you sell your home for the highest possible price ASAP

Bought with Harry Norman Realtors







