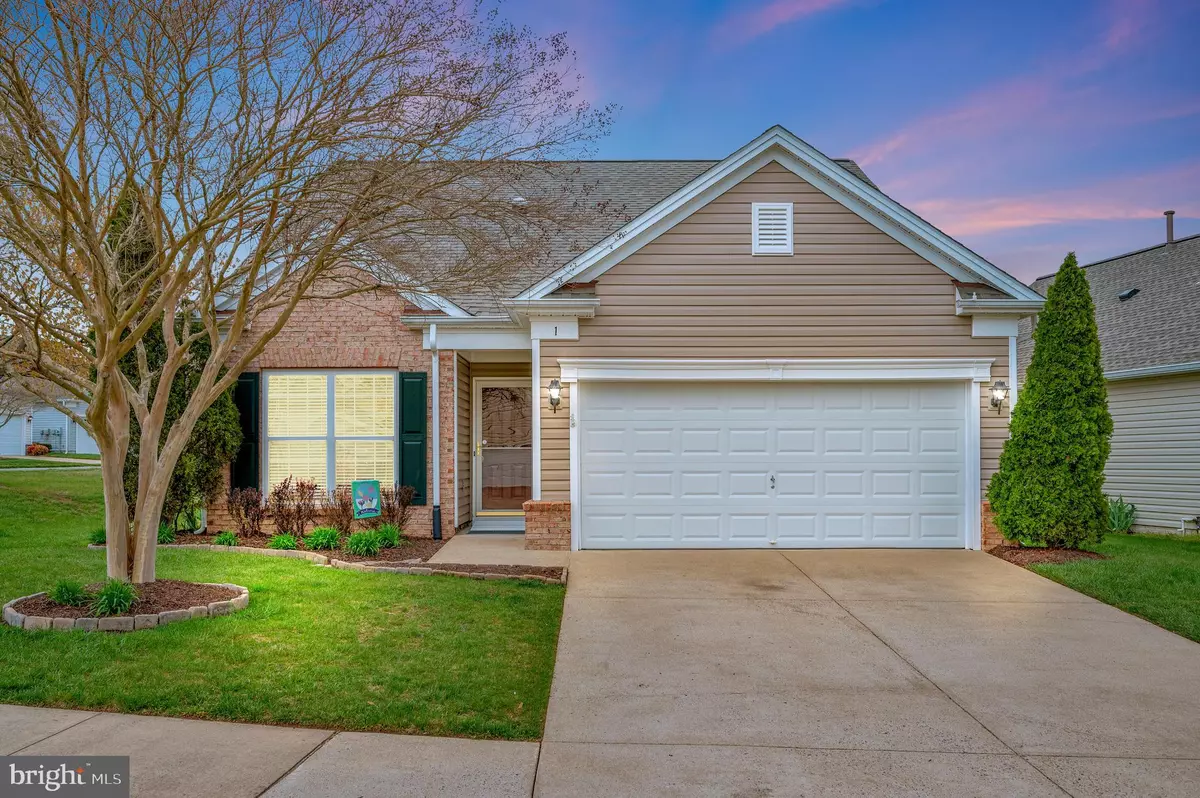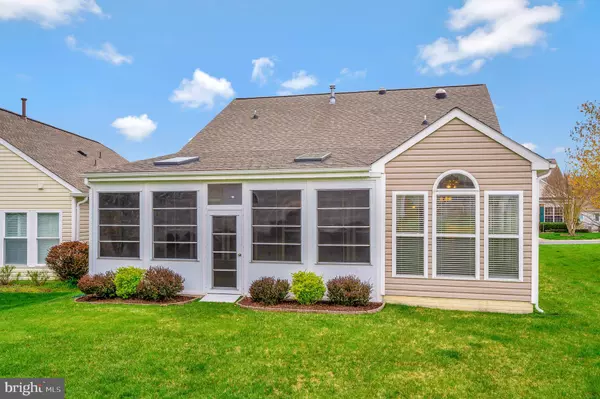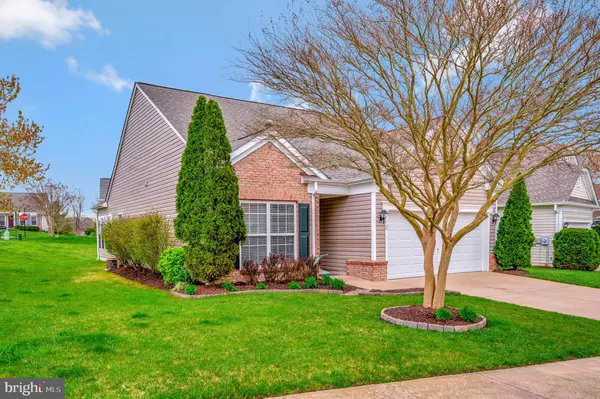$366,000
$366,000
For more information regarding the value of a property, please contact us for a free consultation.
2 Beds
2 Baths
1,302 SqFt
SOLD DATE : 05/07/2024
Key Details
Sold Price $366,000
Property Type Single Family Home
Sub Type Detached
Listing Status Sold
Purchase Type For Sale
Square Footage 1,302 sqft
Price per Sqft $281
Subdivision Falls Run
MLS Listing ID VAST2028398
Sold Date 05/07/24
Style Ranch/Rambler
Bedrooms 2
Full Baths 2
HOA Fees $185/mo
HOA Y/N Y
Abv Grd Liv Area 1,302
Originating Board BRIGHT
Year Built 2002
Annual Tax Amount $2,372
Tax Year 2022
Lot Size 8,990 Sqft
Acres 0.21
Property Description
Welcome to this charming one-level home nestled within the serene confines of an active adult community in Falls Run. Step into luxury with new LVP flooring gracing every inch of this freshly painted abode. Situated on a desirable corner lot, this residence boasts an open floor plan with ample natural light streaming through every corner.
As you enter, be greeted by the elegance of 6-panel doors leading you to 2 bedrooms and 2 baths. The primary bedroom offers respite with a generously sized walk-in closet, while one bedroom features a convenient pocket door leading to its private bath.
Indulge your culinary desires in the kitchen adorned with newer granite countertops, a stylish subway tile backsplash, and 42" cabinets. Illuminated by a blend of recessed and tear drop lights, the kitchen also features a sun tube for added brightness.
Entertain guests seamlessly in the living and dining room adorned with crown molding, adding a touch of sophistication to every gathering.
Relax and unwind in the 10x26 sunroom enveloped in tranquility, complete with vinyl windows and skylights, offering a serene retreat to soak in the beauty of your surroundings.
Convenience meets functionality with a separate laundry room boasting built-in shelving for organizational ease.
Outside, the breezeway entrance welcomes you to a spacious 2-car garage equipped with a workbench and pegboard, perfect for the hobbyist or DIY enthusiast.
Don't miss the opportunity to make this meticulously maintained home yours, offering comfort, style, and the perfect blend of community living and privacy. Schedule your showing today and envision the lifestyle awaiting you in this delightful retreat.
Location
State VA
County Stafford
Zoning R2
Rooms
Other Rooms Living Room, Dining Room, Primary Bedroom, Bedroom 2, Kitchen, Sun/Florida Room, Bathroom 2, Primary Bathroom
Main Level Bedrooms 2
Interior
Interior Features Ceiling Fan(s), Combination Dining/Living, Dining Area, Entry Level Bedroom, Family Room Off Kitchen, Floor Plan - Open, Pantry, Primary Bath(s), Solar Tube(s), Bathroom - Stall Shower, Bathroom - Tub Shower, Upgraded Countertops, Walk-in Closet(s), Crown Moldings, Recessed Lighting, Skylight(s)
Hot Water Natural Gas
Heating Forced Air
Cooling Central A/C
Flooring Luxury Vinyl Plank
Equipment Built-In Microwave, Dishwasher, Disposal, Dryer, Washer, Stainless Steel Appliances, Refrigerator, Oven/Range - Electric, Icemaker
Fireplace N
Appliance Built-In Microwave, Dishwasher, Disposal, Dryer, Washer, Stainless Steel Appliances, Refrigerator, Oven/Range - Electric, Icemaker
Heat Source Natural Gas
Laundry Main Floor
Exterior
Parking Features Garage - Front Entry, Garage Door Opener, Inside Access
Garage Spaces 2.0
Amenities Available Billiard Room, Club House, Community Center, Gated Community, Retirement Community, Swimming Pool
Water Access N
Accessibility 32\"+ wide Doors, Grab Bars Mod, Level Entry - Main
Attached Garage 2
Total Parking Spaces 2
Garage Y
Building
Lot Description Corner
Story 1
Foundation Permanent, Slab
Sewer Public Sewer
Water Public
Architectural Style Ranch/Rambler
Level or Stories 1
Additional Building Above Grade, Below Grade
New Construction N
Schools
School District Stafford County Public Schools
Others
HOA Fee Include Trash
Senior Community Yes
Age Restriction 55
Tax ID 45N 2 520
Ownership Fee Simple
SqFt Source Estimated
Security Features Security Gate
Horse Property N
Special Listing Condition Standard
Read Less Info
Want to know what your home might be worth? Contact us for a FREE valuation!

Our team is ready to help you sell your home for the highest possible price ASAP

Bought with Andrew J Shannon • Samson Properties







