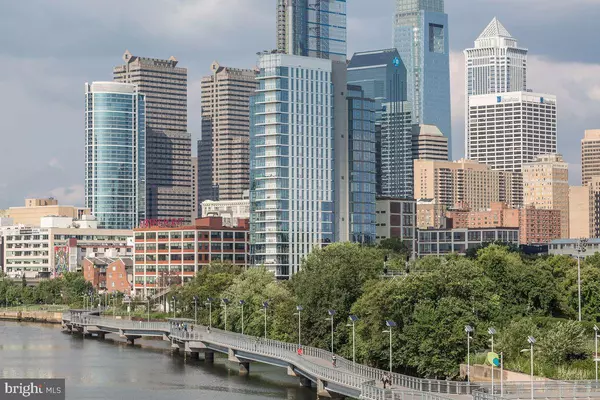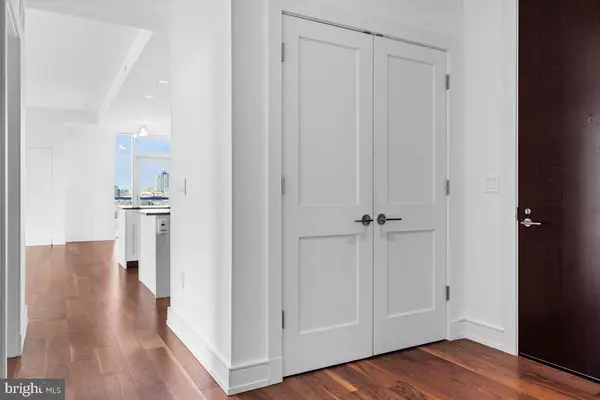$2,750,000
$2,995,000
8.2%For more information regarding the value of a property, please contact us for a free consultation.
3 Beds
4 Baths
2,153 SqFt
SOLD DATE : 04/11/2024
Key Details
Sold Price $2,750,000
Property Type Condo
Sub Type Condo/Co-op
Listing Status Sold
Purchase Type For Sale
Square Footage 2,153 sqft
Price per Sqft $1,277
Subdivision Fitler Square
MLS Listing ID PAPH2312348
Sold Date 04/11/24
Style Contemporary
Bedrooms 3
Full Baths 3
Half Baths 1
Condo Fees $2,754/mo
HOA Y/N N
Abv Grd Liv Area 2,153
Originating Board BRIGHT
Year Built 2017
Annual Tax Amount $255
Tax Year 2024
Lot Dimensions 0.00 x 0.00
Property Description
Open House - BY APPOINTMENT ONLY on Sunday 2/18 from 1pm-3pm. Welcome to One Riverside Condominium. A world-class building situated on one of Philadelphia's most spectacular waterfront locations. This corner unit is a 3 bedroom, 3.5 bath condominium with fireplace and is a stunning sight to behold and includes 1 parking license. As you enter, you are immediately star-struck by the breathtaking views of Philadelphia through the floor-to-ceiling windows that line every wall of the unit with custom electric shades. Located in one of the most desirable locations in Philadelphia, One Riverside is situated among Schuylkill River Park and Fitler Square Park, offering beautiful gardens, the delightful community dog park, tennis courts and access to the river trail. The terrace, off of the living room, allow you to step out and enjoy the dramatic and endless views of the city skyline. The eat-in kitchen is equipped with Miele appliances, granite countertops and plenty of storage. Each bedroom has an en-suite and spacious closets. The wealth of amenities makes One Riverside that much more desirable with its state-of-the-art fitness center, indoor pool, fully equipped business center, club room with fireplace and catering kitchen, lush private garden, hospitality suite for guests at $200 per night, commercial-grade laundry for oversize items, (additional cost) valet garage parking, 24-hour concierge service, cold storage for grocery delivery, and a terrace with an outdoor kitchen and stunning city views. Gas is also included. Just a 10-minute walk to 30th Street Train Station, the University of Pennsylvania, Drexel University, Rittenhouse Square, Boathouse Row, and more! Unit interior photos to follow!
Location
State PA
County Philadelphia
Area 19103 (19103)
Zoning RMX3
Rooms
Main Level Bedrooms 3
Interior
Interior Features Kitchen - Gourmet, Kitchen - Island, Walk-in Closet(s), Wood Floors
Hot Water Natural Gas
Heating Forced Air
Cooling Central A/C
Flooring Hardwood
Fireplaces Number 1
Fireplaces Type Gas/Propane
Equipment Built-In Microwave, Built-In Range, Dishwasher, Disposal, Dryer, Microwave, Oven/Range - Gas, Refrigerator, Stainless Steel Appliances, Washer
Fireplace Y
Appliance Built-In Microwave, Built-In Range, Dishwasher, Disposal, Dryer, Microwave, Oven/Range - Gas, Refrigerator, Stainless Steel Appliances, Washer
Heat Source Natural Gas
Laundry Dryer In Unit, Washer In Unit
Exterior
Exterior Feature Balcony
Parking Features Covered Parking
Garage Spaces 1.0
Amenities Available Concierge, Exercise Room, Fitness Center, Meeting Room, Party Room, Pool - Indoor, Security, Transportation Service
Water Access N
View City
Accessibility None
Porch Balcony
Total Parking Spaces 1
Garage Y
Building
Story 1
Unit Features Hi-Rise 9+ Floors
Sewer No Septic System
Water Public
Architectural Style Contemporary
Level or Stories 1
Additional Building Above Grade, Below Grade
New Construction N
Schools
School District The School District Of Philadelphia
Others
Pets Allowed Y
HOA Fee Include Common Area Maintenance,Ext Bldg Maint,Health Club,Pool(s),Snow Removal,Security Gate,Trash
Senior Community No
Tax ID 888089740
Ownership Condominium
Special Listing Condition Standard
Pets Allowed Case by Case Basis
Read Less Info
Want to know what your home might be worth? Contact us for a FREE valuation!

Our team is ready to help you sell your home for the highest possible price ASAP

Bought with Kristen E Foote • Compass RE
GET MORE INFORMATION








