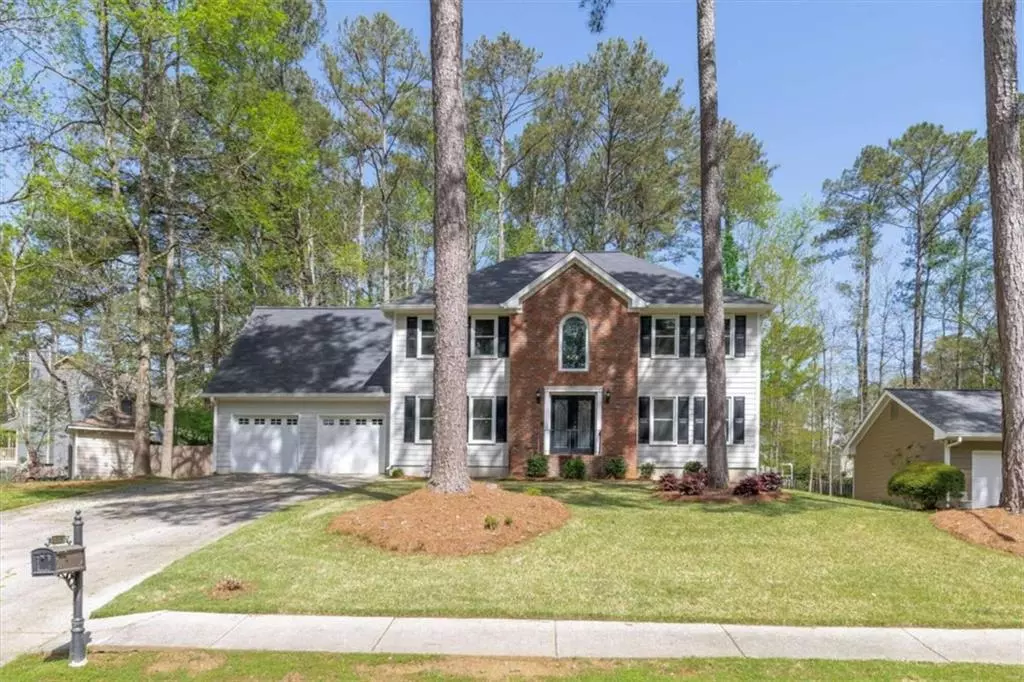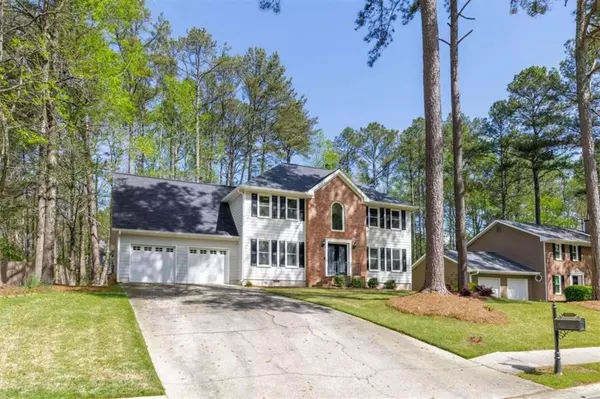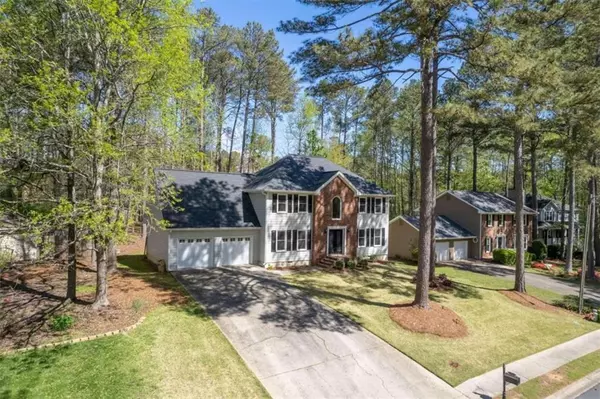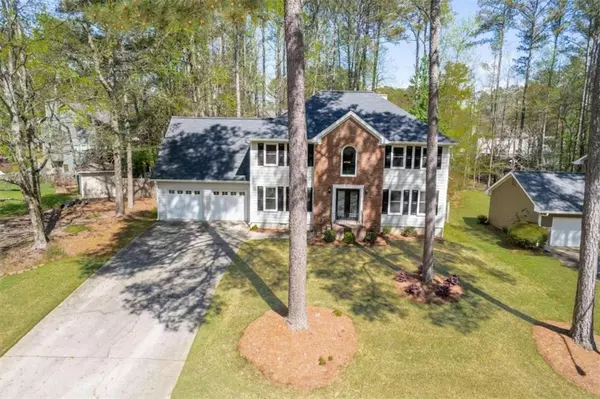$435,000
$425,000
2.4%For more information regarding the value of a property, please contact us for a free consultation.
4 Beds
2.5 Baths
2,497 SqFt
SOLD DATE : 05/06/2024
Key Details
Sold Price $435,000
Property Type Single Family Home
Sub Type Single Family Residence
Listing Status Sold
Purchase Type For Sale
Square Footage 2,497 sqft
Price per Sqft $174
Subdivision Milford Chase
MLS Listing ID 7363992
Sold Date 05/06/24
Style Craftsman
Bedrooms 4
Full Baths 2
Half Baths 1
Construction Status Resale
HOA Fees $525
HOA Y/N Yes
Originating Board First Multiple Listing Service
Year Built 1988
Annual Tax Amount $1,154
Tax Year 2022
Lot Size 0.339 Acres
Acres 0.339
Property Description
Welcome to this beautiful updated home nestled in the vibrant community of Milford Chase. As you step through the stunning double doors, you're greeted by a grand 2-story entryway, setting the tone for the elegance within. The main floor offers versatile living spaces, including a formal living area or flex space, and a cozy family room complete with a fireplace, perfect for gathering with loved ones. The heart of this home lies in its gorgeous updated kitchen, boasting abundant cabinets, stone counters, a center island with a gas cooktop, a beverage cooler, and ample seating. The open-concept dining area seamlessly connects, providing an ideal layout for entertaining guests. Step outside to the deck, overlooking the expansive, level backyard - an outdoor oasis perfect for a variety of activities. Convenience meets luxury on the main level, featuring a laundry space and a guest half bath. Retreat to the upper level where you'll find the spacious primary suite, complete with an updated bathroom featuring double vanities, tile floors, a separate shower, and a soaking tub. Three generously sized bedrooms share an updated hall bath, ensuring comfort for all. Meticulously maintained and thoughtfully updated, this home boasts new hardwood floors throughout, along with new light fixtures, windows, a front door, and garage doors. The main level HVAC was replaced in 2023, while new front landscaping adds to the curb appeal. Milford Chase offers a plethora of amenities, including a pool, tennis and pickleball courts, a playground, and ample green space, fostering a sense of community and recreation. Conveniently located near Wellstar Hospital, downtown Smyrna's shopping and dining scene, and with easy access to the Battery, Cumberland, and I-75, this home offers the perfect balance of suburban tranquility and urban accessibility. Embrace the best of both worlds, just 30 minutes from Atlanta.
Location
State GA
County Cobb
Lake Name None
Rooms
Bedroom Description None
Other Rooms None
Basement None
Dining Room Open Concept
Interior
Interior Features Disappearing Attic Stairs, Double Vanity, Entrance Foyer, High Speed Internet, Walk-In Closet(s)
Heating Central, Natural Gas
Cooling Central Air
Flooring Ceramic Tile, Hardwood
Fireplaces Number 1
Fireplaces Type Family Room, Gas Starter, Masonry
Window Features None
Appliance Dishwasher, Disposal, Double Oven, Refrigerator
Laundry In Kitchen
Exterior
Exterior Feature Private Yard, Private Entrance
Parking Features Attached, Garage, Garage Door Opener, Kitchen Level
Garage Spaces 2.0
Fence Back Yard
Pool None
Community Features Clubhouse, Homeowners Assoc, Playground, Pool, Sidewalks, Street Lights, Tennis Court(s)
Utilities Available Cable Available, Electricity Available, Natural Gas Available, Phone Available, Sewer Available, Underground Utilities, Water Available
Waterfront Description None
View Trees/Woods
Roof Type Composition
Street Surface Asphalt
Accessibility None
Handicap Access None
Porch Front Porch, Rear Porch
Private Pool false
Building
Lot Description Back Yard, Front Yard, Landscaped
Story Two
Foundation Slab
Sewer Public Sewer
Water Public
Architectural Style Craftsman
Level or Stories Two
Structure Type Cedar,Cement Siding,Wood Siding
New Construction No
Construction Status Resale
Schools
Elementary Schools Birney
Middle Schools Smitha
High Schools Osborne
Others
HOA Fee Include Swim,Tennis
Senior Community no
Restrictions false
Tax ID 19063400240
Ownership Fee Simple
Financing no
Special Listing Condition None
Read Less Info
Want to know what your home might be worth? Contact us for a FREE valuation!

Our team is ready to help you sell your home for the highest possible price ASAP

Bought with Compass







