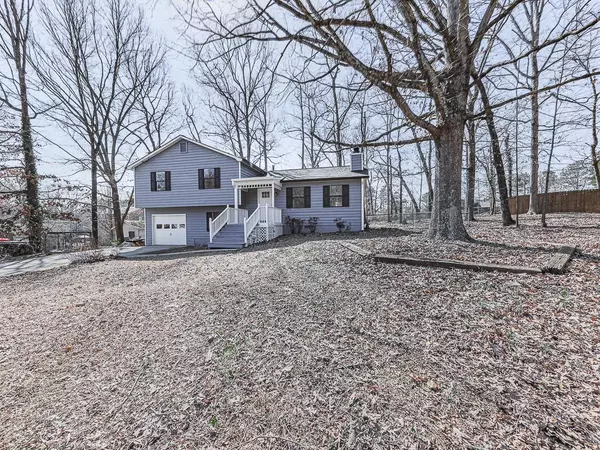$350,000
$359,900
2.8%For more information regarding the value of a property, please contact us for a free consultation.
4 Beds
3 Baths
1,616 SqFt
SOLD DATE : 05/06/2024
Key Details
Sold Price $350,000
Property Type Single Family Home
Sub Type Single Family Residence
Listing Status Sold
Purchase Type For Sale
Square Footage 1,616 sqft
Price per Sqft $216
Subdivision Landmark Square
MLS Listing ID 7342491
Sold Date 05/06/24
Style Traditional
Bedrooms 4
Full Baths 3
Construction Status Resale
HOA Y/N No
Originating Board First Multiple Listing Service
Year Built 1982
Annual Tax Amount $2,995
Tax Year 2022
Lot Size 8,829 Sqft
Acres 0.2027
Property Description
Nicely updated home on a quiet cul-de-sac street in convenient Cobb County neighborhood! Large, fenced backyard with plenty of room for a pool, pets or playground! New kitchen with stainless steel appliances, bathrooms, maintenance free LVP flooring on the main floors and new carpet in bedrooms. Complete new furnace and A/C system and recent roof replacement makes this a worry free home for years to come. Terrace level has it's own bedroom and bath with sitting area and room for a second kitchen perfect for teen or in-law suite. Garage has room for your toys, tools, yard equipment, motorcycles or a subcompact automobile. Great location near restaurants, schools, churches, Truist Park, The Battery, downtown Marietta and so much more! Trustee is licensed real estate agent in Georgia.
Location
State GA
County Cobb
Lake Name None
Rooms
Bedroom Description Roommate Floor Plan
Other Rooms None
Basement Daylight, Driveway Access, Exterior Entry, Finished, Finished Bath
Dining Room Dining L
Interior
Interior Features Other
Heating Central, Forced Air, Natural Gas
Cooling Central Air
Flooring Carpet, Ceramic Tile
Fireplaces Number 1
Fireplaces Type Gas Starter
Window Features None
Appliance Dishwasher
Laundry In Basement
Exterior
Exterior Feature Other
Parking Features Driveway, Garage
Garage Spaces 1.0
Fence Back Yard
Pool None
Community Features None
Utilities Available Cable Available, Electricity Available, Natural Gas Available, Phone Available
Waterfront Description None
View Other
Roof Type Composition,Shingle
Street Surface Asphalt
Accessibility None
Handicap Access None
Porch Deck, Front Porch
Private Pool false
Building
Lot Description Back Yard, Cul-De-Sac, Front Yard, Level
Story Two
Foundation Block
Sewer Public Sewer
Water Public
Architectural Style Traditional
Level or Stories Two
Structure Type Cement Siding
New Construction No
Construction Status Resale
Schools
Elementary Schools Birney
Middle Schools Floyd
High Schools Osborne
Others
Senior Community no
Restrictions false
Tax ID 19063000250
Special Listing Condition None
Read Less Info
Want to know what your home might be worth? Contact us for a FREE valuation!

Our team is ready to help you sell your home for the highest possible price ASAP

Bought with Lakepoint Realty Group
GET MORE INFORMATION








