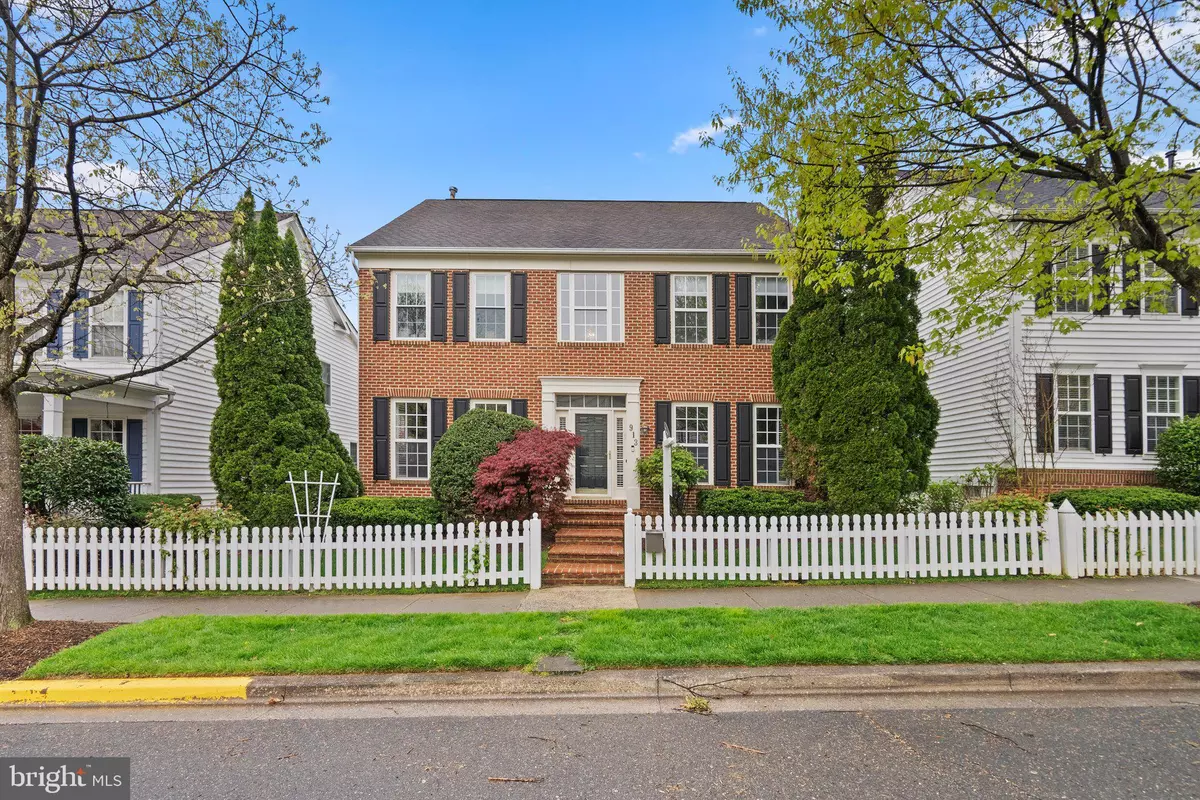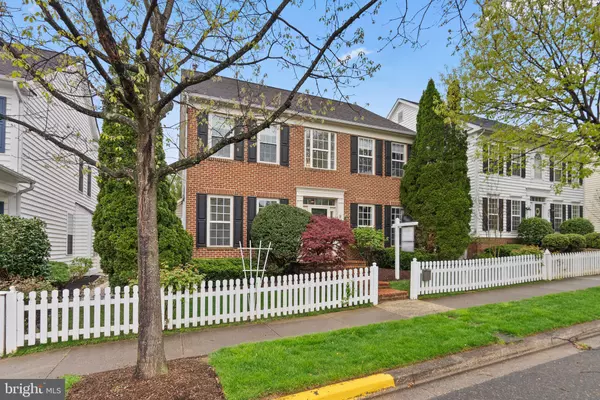$1,105,000
$1,075,000
2.8%For more information regarding the value of a property, please contact us for a free consultation.
4 Beds
3 Baths
3,562 SqFt
SOLD DATE : 05/09/2024
Key Details
Sold Price $1,105,000
Property Type Single Family Home
Sub Type Detached
Listing Status Sold
Purchase Type For Sale
Square Footage 3,562 sqft
Price per Sqft $310
Subdivision Lakelands
MLS Listing ID MDMC2128172
Sold Date 05/09/24
Style Colonial
Bedrooms 4
Full Baths 2
Half Baths 1
HOA Fees $125/mo
HOA Y/N Y
Abv Grd Liv Area 2,562
Originating Board BRIGHT
Year Built 1999
Annual Tax Amount $11,181
Tax Year 2023
Lot Size 4,750 Sqft
Acres 0.11
Property Description
Nestled in the sought-after Lakelands community, this brick front Michael Harris detached home exudes timeless elegance and modern convenience. This home has been meticulously maintained and thoughtfully upgraded. Stepping through the 2-story foyer, you're greeted by an inviting atmosphere that seamlessly blends sophistication with comfort. The Living Room and Dining Room boast exquisite molding details, while the bay window in the Dining Room bathes the space in natural light. The heart of the home lies in the remodeled kitchen, where white cabinets, quartz counters, and stainless steel appliances create a chef's paradise. A center island adds both functionality and style, complemented by recessed and pendant lighting that illuminates the space beautifully. With accent lighting both over and under the cabinets, the kitchen exudes a warm and inviting glow. The adjoining Family Room, adorned with a gas fireplace, beckons cozy evenings spent with loved ones. A first-floor office/den offers flexibility for work or relaxation, while the screened porch provides a tranquil retreat overlooking the professionally landscaped yard—a perfect spot for morning coffee or evening unwinding. Custom Plantation Shutters adorn the main level, adding a touch of elegance. The Upper Level, the Primary Bedroom awaits with its own sanctuary, complete with plantation shutters, a sitting area, and 2 custom walk-in closets. The ensuite bathroom pampers with a soaking tub, double vanity, and a shower stall accented with tile details. Three additional spacious bedrooms offer comfort and privacy, while the convenient laundry closet simplifies daily chores. The Lower Level presents a finished basement with recessed lighting, perfect for entertainment or relaxation, along with a den and ample storage space for all your needs. Updates including HVAC, water heater, and kitchen appliances ensure worry-free living, while the allure of the Lakelands community awaits just outside your door. From tot lots and pools to tennis courts and a vibrant town center, every amenity is within reach, promising a lifestyle of leisure and convenience. Welcome home to Lakelands living at its finest.
Location
State MD
County Montgomery
Zoning MXD
Rooms
Basement Fully Finished, Improved, Interior Access, Poured Concrete, Sump Pump
Interior
Interior Features Attic, Carpet, Crown Moldings, Dining Area, Family Room Off Kitchen, Floor Plan - Open, Kitchen - Gourmet, Kitchen - Island, Kitchen - Table Space, Pantry, Primary Bath(s), Recessed Lighting, Stall Shower, Tub Shower, Upgraded Countertops, Walk-in Closet(s), Window Treatments, Wood Floors
Hot Water Natural Gas
Heating Forced Air
Cooling Central A/C
Flooring Carpet, Hardwood
Fireplaces Number 1
Equipment Cooktop, Dishwasher, Disposal, Dryer, Exhaust Fan, Icemaker, Oven - Wall, Refrigerator, Washer, Water Heater
Fireplace Y
Window Features Bay/Bow
Appliance Cooktop, Dishwasher, Disposal, Dryer, Exhaust Fan, Icemaker, Oven - Wall, Refrigerator, Washer, Water Heater
Heat Source Natural Gas
Laundry Upper Floor
Exterior
Exterior Feature Screened
Parking Features Garage - Rear Entry
Garage Spaces 2.0
Amenities Available Basketball Courts, Club House, Common Grounds, Exercise Room, Fitness Center, Jog/Walk Path, Lake, Party Room, Picnic Area, Pool - Outdoor, Tennis Courts, Tot Lots/Playground
Water Access N
Accessibility None
Porch Screened
Attached Garage 2
Total Parking Spaces 2
Garage Y
Building
Story 3
Foundation Slab
Sewer Public Sewer
Water Public
Architectural Style Colonial
Level or Stories 3
Additional Building Above Grade, Below Grade
New Construction N
Schools
Elementary Schools Rachel Carson
Middle Schools Lakelands Park
High Schools Quince Orchard
School District Montgomery County Public Schools
Others
HOA Fee Include Common Area Maintenance,Management,Pool(s),Recreation Facility,Snow Removal,Trash
Senior Community No
Tax ID 160903240920
Ownership Fee Simple
SqFt Source Assessor
Special Listing Condition Standard
Read Less Info
Want to know what your home might be worth? Contact us for a FREE valuation!

Our team is ready to help you sell your home for the highest possible price ASAP

Bought with Alejandro Luis A Martinez • The Agency DC







