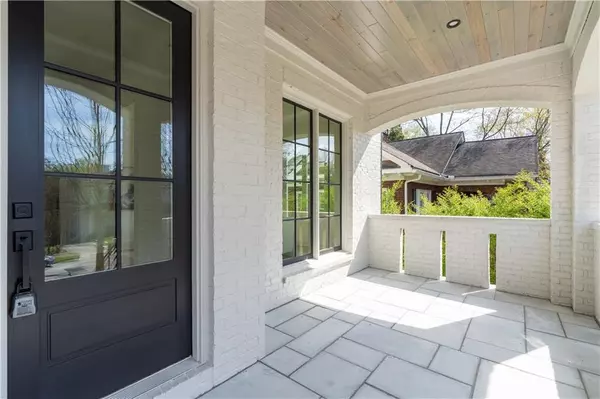$2,670,000
$2,795,000
4.5%For more information regarding the value of a property, please contact us for a free consultation.
5 Beds
5.5 Baths
5,110 SqFt
SOLD DATE : 05/07/2024
Key Details
Sold Price $2,670,000
Property Type Single Family Home
Sub Type Single Family Residence
Listing Status Sold
Purchase Type For Sale
Square Footage 5,110 sqft
Price per Sqft $522
Subdivision Morningside
MLS Listing ID 7346749
Sold Date 05/07/24
Style Contemporary,Craftsman,European,Modern
Bedrooms 5
Full Baths 5
Half Baths 1
Construction Status New Construction
HOA Y/N No
Originating Board First Multiple Listing Service
Year Built 2024
Annual Tax Amount $10,747
Tax Year 2023
Lot Size 10,890 Sqft
Acres 0.25
Property Description
Striking brick beauty, newly created in one of Atlanta's primest residential pockets. Rising slightly above lovely North Morningside Drive, uncommon lush vistas afforded by friendly topography enhance the resort vibe this home provides, beginning with the generous front porch. Flooded with natural light, the main floor will satisfy every need to provide a happy life! Featuring hardwood throughout, the Chevron patterned center-hall floor divides the fireside "front parlor" (replete with built-in shelving) and formal dining room. Discreetly positioned powder room and coat closet, along with a hall fronted niche, artfully connects the transition from the more formal front of the home to the casual kitchen-family room. This spectacular space includes the custom quality kitchen with high end appliances, huge center island, separate wet bar or prep area adjoined with the large panty. The breakfast area is framed by the kitchen, ceiling-beamed family room and bank of windows looking over the walkout backyard. The covered rear terrace mirrors the family room, separated by full, unobstructed glass panels comprising the sliding 8' doors, showcasing the brick fireplace and lush rear garden. The family room is centered on the 2nd of 4 fireplaces with flanking book/entertainment shelves. Upper bedroom level consists of 4 ensuite bedrooms including the primary suite, generously separated from the secondary bedrooms with a vestibule/hall. This truly is a sanctuary with its fireplace-facing sitting area, cathedral ceilings, luxurious bathroom and thoughtfully designed room-sized 'his and her' closet, cleverly segregated from within for maximum flexibility. Tiled bathrooms, large closets and vaulted ceilings are featured in the secondary bedrooms. Laundry room with sink and 2 linen closets strategically located off central hall conveniently servicing all bedrooms. Full lower level provides the 5th bedroom/bath(in-law/au pair), fantastic media/rec-room with wet bar/kitchenette, oversized 2-car garage and 5-bay landing zone with bench for coats, sporting equipment, golf clubs, etc. A short stroll to the shops and restaurants of North Highland, the pending debut of SAVI Provisions, Alons, Piedmont Park, Ansley Mall and the Beltline, this is an opportunity to embrace an ideal lifestyle dripping in luxury and convenience.
Goodness in every direction!
Location
State GA
County Fulton
Lake Name None
Rooms
Bedroom Description Oversized Master
Other Rooms None
Basement Finished, Finished Bath, Full
Dining Room Seats 12+, Separate Dining Room
Interior
Interior Features Bookcases, Crown Molding, Disappearing Attic Stairs, High Ceilings 9 ft Upper, High Ceilings 10 ft Lower
Heating Central, Forced Air, Natural Gas
Cooling Ceiling Fan(s), Central Air, Zoned
Flooring Hardwood
Fireplaces Number 4
Fireplaces Type Great Room, Living Room, Master Bedroom, Outside
Window Features Double Pane Windows,Insulated Windows
Appliance Dishwasher, Disposal, Gas Oven, Gas Range, Gas Water Heater, Microwave, Range Hood
Laundry Laundry Room, Upper Level
Exterior
Exterior Feature Private Yard, Private Entrance
Parking Features Garage, Garage Door Opener
Garage Spaces 2.0
Fence Back Yard
Pool None
Community Features Near Public Transport, Near Schools, Near Shopping, Near Trails/Greenway, Sidewalks, Street Lights
Utilities Available Cable Available, Electricity Available, Natural Gas Available, Phone Available, Sewer Available, Water Available
Waterfront Description None
View City
Roof Type Composition
Street Surface Asphalt
Accessibility None
Handicap Access None
Porch Covered, Deck, Front Porch, Rear Porch
Private Pool false
Building
Lot Description Back Yard, Front Yard, Landscaped, Level, Private
Story Two
Foundation Concrete Perimeter
Sewer Public Sewer
Water Public
Architectural Style Contemporary, Craftsman, European, Modern
Level or Stories Two
Structure Type Brick 4 Sides
New Construction No
Construction Status New Construction
Schools
Elementary Schools Morningside-
Middle Schools David T Howard
High Schools Midtown
Others
Senior Community no
Restrictions false
Tax ID 17 000200080509
Special Listing Condition None
Read Less Info
Want to know what your home might be worth? Contact us for a FREE valuation!

Our team is ready to help you sell your home for the highest possible price ASAP

Bought with Dorsey Alston Realtors







