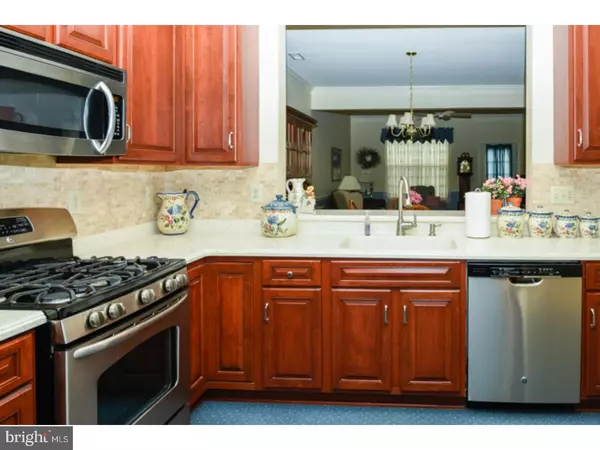$285,000
$289,000
1.4%For more information regarding the value of a property, please contact us for a free consultation.
2 Beds
2 Baths
1,757 SqFt
SOLD DATE : 07/09/2018
Key Details
Sold Price $285,000
Property Type Townhouse
Sub Type Interior Row/Townhouse
Listing Status Sold
Purchase Type For Sale
Square Footage 1,757 sqft
Price per Sqft $162
Subdivision Wyndham Woods
MLS Listing ID 1000333424
Sold Date 07/09/18
Style Colonial,Ranch/Rambler
Bedrooms 2
Full Baths 2
HOA Fees $160/qua
HOA Y/N Y
Abv Grd Liv Area 1,757
Originating Board TREND
Year Built 2002
Annual Tax Amount $5,320
Tax Year 2018
Lot Size 4,624 Sqft
Acres 0.1
Lot Dimensions 18.36X4.624
Property Description
It's all been said about Wilshire Village before, such as it's 40 W. B. Homes set on a cul-de-sac, a tucked away treasure, convenient, peaceful, quaint, much more and all so true. Now you can put yourself into this lifestyle. Set in Harleysville, a place famous for its' walking trails, parks and a stone throw to shopping and restaurants. Go through the front gate to the entrance door, into the hallway, you have hardwood floors, and then onto a tour of this meticulous home you will find spacious living/family room with 10' ceilings, and a space for "things" you thought you couldn't bring with you. Overlooking the living room is the dining area with a pass-through to the kitchen. As you enter the home, turn to the right and tucked away is an area suitable for a den, office or a bedroom. The kitchen is set-up for the fussiest chef to enjoy preparing a banquet, with abundant cabinet and counter space, oversized propane range, and top-of-the-line refrigerator. A kitchen nook for those not so large banquets. Rounding out the first floor is a spacious master bedroom with a 10' vaulted cathedral ceiling, walk-in closet, and a full master bath. The second-floor loft area is finished into a huge guest bedroom with bench seating. Also, on the second floor you will find a walk-in storage room plus a utility room. Walk through this home and enjoy the floor plan which allows for comfortable living and the lack of feeling confined. First floor also features a full laundry room, garage access from inside. HOA includes: all snow removal up to your front door, trash removal, lawn maintenance. No more shoveling or mowing. Exit to the rear patio for tons of fresh air and listen to the birds singing "Come on Home".
Location
State PA
County Montgomery
Area Lower Salford Twp (10650)
Zoning R4
Rooms
Other Rooms Living Room, Dining Room, Primary Bedroom, Kitchen, Bedroom 1, Laundry, Other
Interior
Interior Features Primary Bath(s), Butlers Pantry, Ceiling Fan(s), Stall Shower, Kitchen - Eat-In
Hot Water Natural Gas, Propane
Heating Gas, Propane, Forced Air
Cooling Central A/C
Flooring Wood, Fully Carpeted, Tile/Brick
Equipment Built-In Range, Oven - Self Cleaning
Fireplace N
Appliance Built-In Range, Oven - Self Cleaning
Heat Source Natural Gas, Bottled Gas/Propane
Laundry Main Floor
Exterior
Exterior Feature Patio(s)
Parking Features Inside Access, Garage Door Opener
Garage Spaces 3.0
Fence Other
Utilities Available Cable TV
Water Access N
Roof Type Pitched,Shingle
Accessibility None
Porch Patio(s)
Attached Garage 1
Total Parking Spaces 3
Garage Y
Building
Lot Description Cul-de-sac, Level, Open, Front Yard, Rear Yard
Story 2
Foundation Concrete Perimeter, Slab
Sewer Public Sewer
Water Public
Architectural Style Colonial, Ranch/Rambler
Level or Stories 2
Additional Building Above Grade
Structure Type Cathedral Ceilings,9'+ Ceilings
New Construction N
Schools
School District Souderton Area
Others
Pets Allowed Y
HOA Fee Include Common Area Maintenance,Lawn Maintenance,Snow Removal,Trash,All Ground Fee,Management
Senior Community Yes
Tax ID 50-00-04586-026
Ownership Fee Simple
Acceptable Financing Conventional
Listing Terms Conventional
Financing Conventional
Pets Allowed Case by Case Basis
Read Less Info
Want to know what your home might be worth? Contact us for a FREE valuation!

Our team is ready to help you sell your home for the highest possible price ASAP

Bought with Gerald J Peklak • RE/MAX Reliance







