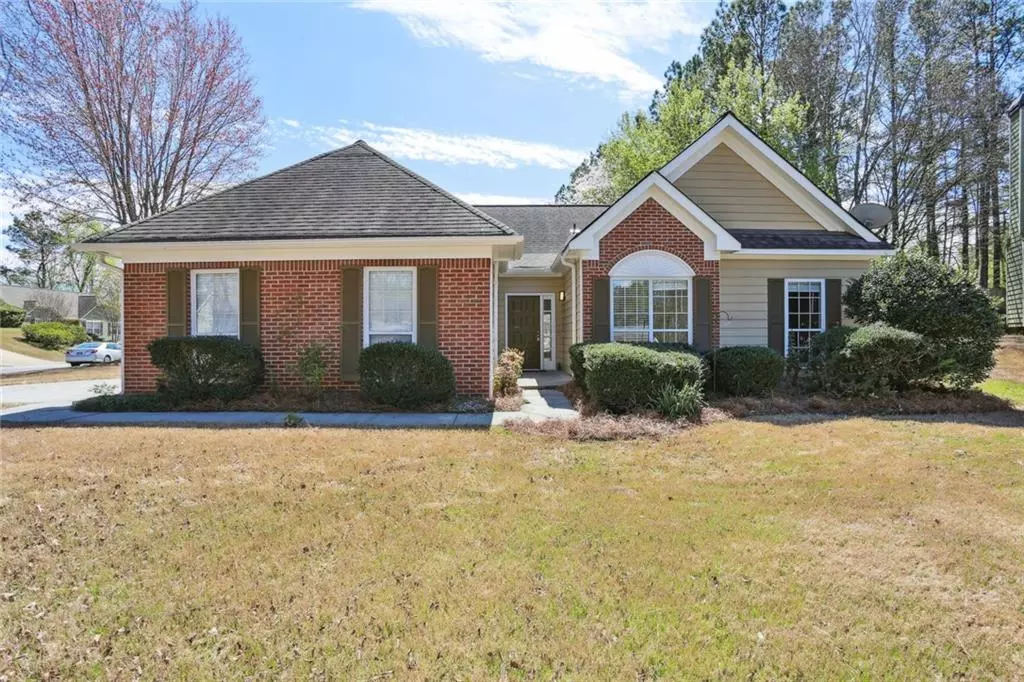$440,000
$440,000
For more information regarding the value of a property, please contact us for a free consultation.
3 Beds
2 Baths
1,876 SqFt
SOLD DATE : 05/09/2024
Key Details
Sold Price $440,000
Property Type Single Family Home
Sub Type Single Family Residence
Listing Status Sold
Purchase Type For Sale
Square Footage 1,876 sqft
Price per Sqft $234
Subdivision Wyngate
MLS Listing ID 7353391
Sold Date 05/09/24
Style Garden (1 Level),Ranch,Traditional
Bedrooms 3
Full Baths 2
Construction Status Updated/Remodeled
HOA Fees $595
HOA Y/N Yes
Originating Board First Multiple Listing Service
Year Built 1992
Annual Tax Amount $608
Tax Year 2023
Lot Size 0.302 Acres
Acres 0.3024
Property Description
This sought after step-less ranch home on a corner lot has just been remodeled and it is FULL of LIGHT! This PERFECt home is in Towne Lake, a huge development that feels like a city on its own. ALL NEW: Kitchen and baths! With 9+ foot ceilings. Enter this open concept space with living, dining, kitchen and breakfast bar left of the entry. In the kitchen, enjoy coffee and meals in the breakfast area or the kitchen bar designed with NEW stone countertops. More upgrades, such as a NEW vent hood, kitchen sink, microwave, plumbing fixtures and lighting provide a peaceful and sleek setting for family. The NEW luxury vinyl flooring extends throughout the home except you'll find the baths are tiled. The sunroom, with windows that slide back exposing screens, make this area perfect for all seasons. To the right of the foyer you have 3 bedrooms and 2 baths. The primary bath has new tile flooring, vanity, sinks, countertops, plumbing fixtures, lighting and shelving. The hall bath has new vanity, countertops, sink, plumbing fixtures, and lighting. The cozy backyard space has a small courtyard and offers shade and is very low maintenance. In addition to all of the cosmetic upgrades you see, the home has just received a NEW water heater, HVAC ducts have been professionally cleaned and it has fresh new paint throughout the entire home. This neighborhood with multiple swimming pools, tennis, and sidewalks is in Cherokee County's best schools and minutes from Towne Lake Pkwy's medical, retail, shopping, restaurants, and I-75. Close to popular Main Street in Woodstock. This is it!
Location
State GA
County Cherokee
Lake Name None
Rooms
Bedroom Description Master on Main
Other Rooms None
Basement None
Main Level Bedrooms 3
Dining Room Open Concept, Separate Dining Room
Interior
Interior Features Double Vanity, High Ceilings 9 ft Lower, High Ceilings 9 ft Main, High Ceilings 9 ft Upper, Low Flow Plumbing Fixtures, Walk-In Closet(s)
Heating Central, Forced Air, Natural Gas, Zoned
Cooling Ceiling Fan(s), Central Air, Electric
Flooring Ceramic Tile, Vinyl
Fireplaces Number 1
Fireplaces Type Factory Built, Family Room, Gas Starter
Window Features Double Pane Windows,Insulated Windows,Window Treatments
Appliance Dishwasher, Disposal, Gas Range, Gas Water Heater, Microwave, Range Hood, Self Cleaning Oven
Laundry Common Area, In Hall, Laundry Closet
Exterior
Exterior Feature Private Yard, Rain Gutters, Private Entrance
Parking Features Attached, Garage, Garage Door Opener, Garage Faces Side, Kitchen Level, Level Driveway
Garage Spaces 2.0
Fence None
Pool None
Community Features Clubhouse, Homeowners Assoc, Near Schools, Near Shopping, Near Trails/Greenway, Park, Pickleball, Playground, Pool, Sidewalks, Street Lights, Tennis Court(s)
Utilities Available Cable Available, Electricity Available, Natural Gas Available, Sewer Available, Underground Utilities, Water Available
Waterfront Description None
View Trees/Woods
Roof Type Composition
Street Surface Asphalt
Accessibility Central Living Area, Common Area, Accessible Entrance, Accessible Kitchen
Handicap Access Central Living Area, Common Area, Accessible Entrance, Accessible Kitchen
Porch Glass Enclosed, Patio, Screened
Private Pool false
Building
Lot Description Corner Lot, Level
Story One
Foundation Slab
Sewer Public Sewer
Water Public
Architectural Style Garden (1 Level), Ranch, Traditional
Level or Stories One
Structure Type Brick Front,Cement Siding,Wood Siding
New Construction No
Construction Status Updated/Remodeled
Schools
Elementary Schools Bascomb
Middle Schools E.T. Booth
High Schools Creekview
Others
HOA Fee Include Reserve Fund,Swim,Tennis
Senior Community no
Restrictions false
Tax ID 15N04B 367
Acceptable Financing 1031 Exchange, Cash, Conventional, VA Loan
Listing Terms 1031 Exchange, Cash, Conventional, VA Loan
Special Listing Condition None
Read Less Info
Want to know what your home might be worth? Contact us for a FREE valuation!

Our team is ready to help you sell your home for the highest possible price ASAP

Bought with Drake Realty of GA, Inc.







