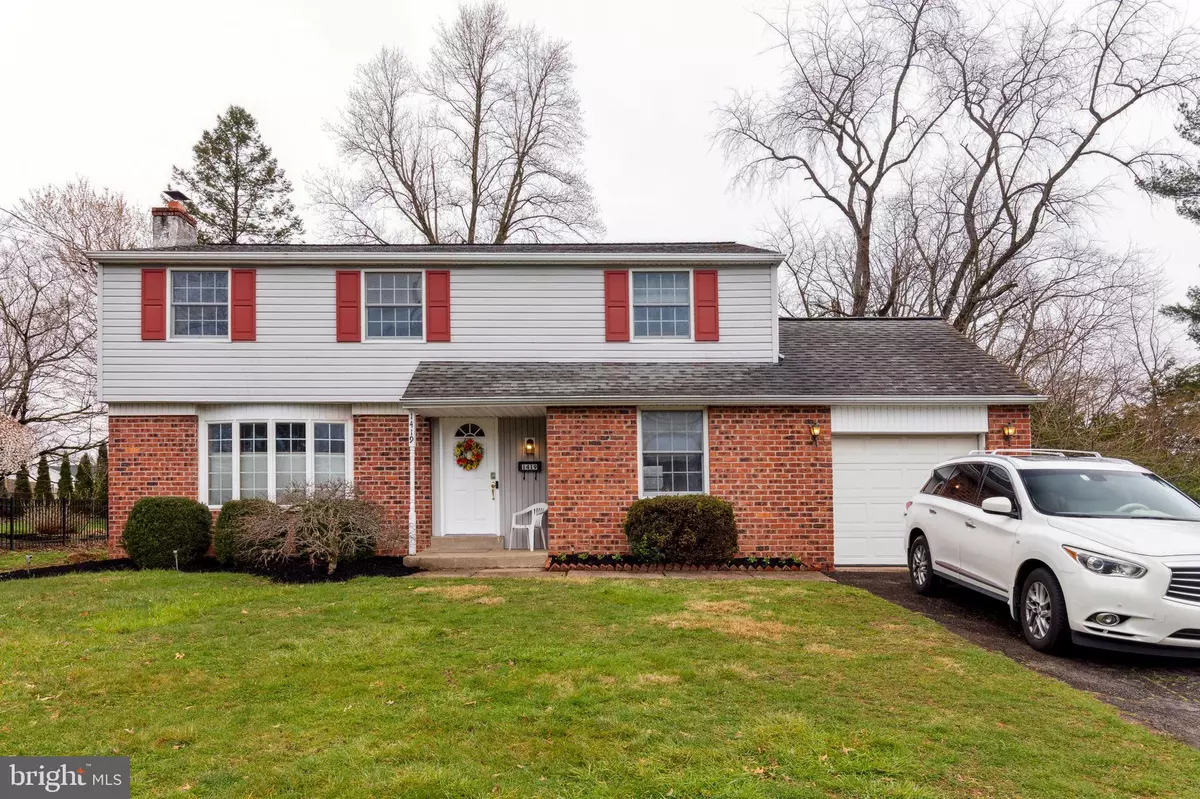$485,000
$475,000
2.1%For more information regarding the value of a property, please contact us for a free consultation.
4 Beds
3 Baths
1,950 SqFt
SOLD DATE : 05/14/2024
Key Details
Sold Price $485,000
Property Type Single Family Home
Sub Type Detached
Listing Status Sold
Purchase Type For Sale
Square Footage 1,950 sqft
Price per Sqft $248
Subdivision Non Available
MLS Listing ID PABU2067798
Sold Date 05/14/24
Style Colonial
Bedrooms 4
Full Baths 2
Half Baths 1
HOA Y/N N
Abv Grd Liv Area 1,950
Originating Board BRIGHT
Year Built 1969
Annual Tax Amount $5,435
Tax Year 2022
Lot Size 9,890 Sqft
Acres 0.23
Lot Dimensions 86.00 x 115.00
Property Description
Welcome to 1419 Devon Rd! This home boasts nice curb appeal, inviting you in to discover its many features. As you step inside, you'll notice the hardwood floors that flow throughout the home, adding warmth and charm. The foyer leads to the living room that is bathed in sunlight and features a wood burning fireplace with a gas insert, creating a cozy ambiance, the dining room provides access to the huge deck, ideal for outdoor entertaining or simply relaxing outdoors, the eat-in kitchen is next, offering a comfortable space for meals. The laundry area includes a separate powder room and a second exit to the oversized yard, adding convenience to your daily routine. The spacious family room completes the first floor and is perfect for gathering with loved ones. Upstairs, you'll find the primary suite with hardwood floors, a walk-in closet, and an ensuite bath. The additional three bedrooms also feature hardwood floors and exceptional closet space and a large hall bathroom finishes the second floor. The partially finished basement offers endless possibilities, providing additional space for a home office, gym, or entertainment area. Outside, there is a huge fenced backyard with a wooded lot view, offering a peaceful retreat. It is a great house in an excellent location, lovingly maintained by the same family since 1971. Don't miss out on the opportunity to make this your new home—schedule a showing today! This house is being sold in "as is" condition and the buyer is responsible for the township U & O. The trustee for this property said they do not know of anything wrong with the house. When showing , please use sliding door from the dining room to look at the yard. Appointments are Thursday,..4/4, Friday,..4/5, Saturday...4/6 and an "Open House" on Sunday, 4/7.... from 1 to 3. All offers are due by Monday, April 8th at noon....highest and best.
Location
State PA
County Bucks
Area Warminster Twp (10149)
Zoning R2
Rooms
Basement Full, Partially Finished
Interior
Interior Features Wood Floors, Walk-in Closet(s), Kitchen - Eat-In, Floor Plan - Traditional, Family Room Off Kitchen
Hot Water Natural Gas
Heating Forced Air
Cooling Central A/C
Fireplaces Number 1
Fireplaces Type Brick, Wood
Fireplace Y
Heat Source Natural Gas
Laundry Main Floor
Exterior
Parking Features Built In, Garage - Front Entry
Garage Spaces 3.0
Water Access N
Roof Type Shingle
Accessibility None
Attached Garage 1
Total Parking Spaces 3
Garage Y
Building
Story 2
Foundation Concrete Perimeter
Sewer Public Sewer
Water Public
Architectural Style Colonial
Level or Stories 2
Additional Building Above Grade, Below Grade
New Construction N
Schools
High Schools William Tennent
School District Centennial
Others
Senior Community No
Tax ID 49-005-413
Ownership Fee Simple
SqFt Source Assessor
Acceptable Financing Cash, Conventional
Listing Terms Cash, Conventional
Financing Cash,Conventional
Special Listing Condition Standard
Read Less Info
Want to know what your home might be worth? Contact us for a FREE valuation!

Our team is ready to help you sell your home for the highest possible price ASAP

Bought with Eric Gould • BHHS Fox & Roach-Doylestown







