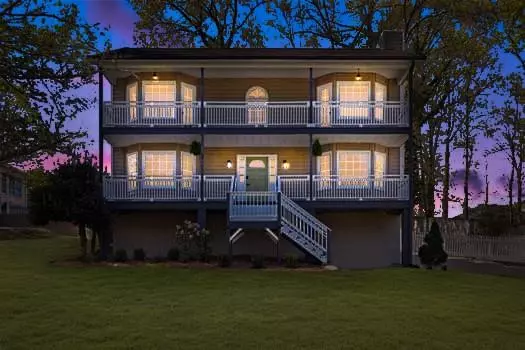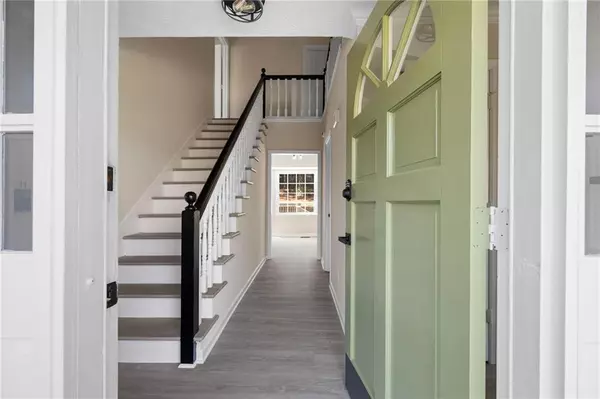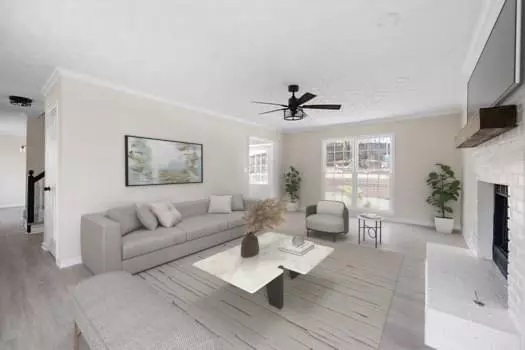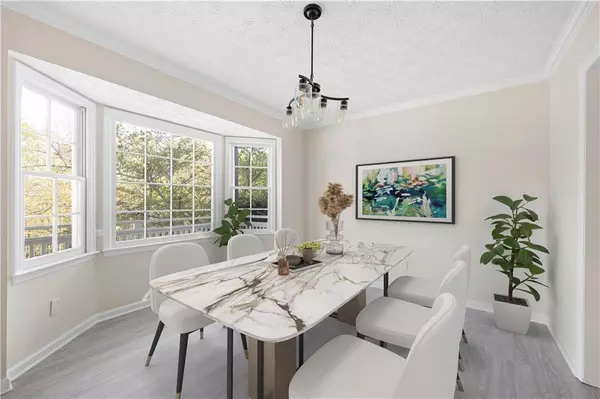$415,000
$415,000
For more information regarding the value of a property, please contact us for a free consultation.
3 Beds
3.5 Baths
2,206 SqFt
SOLD DATE : 05/14/2024
Key Details
Sold Price $415,000
Property Type Single Family Home
Sub Type Single Family Residence
Listing Status Sold
Purchase Type For Sale
Square Footage 2,206 sqft
Price per Sqft $188
Subdivision Falcon Hills
MLS Listing ID 7366593
Sold Date 05/14/24
Style Traditional
Bedrooms 3
Full Baths 3
Half Baths 1
Construction Status Resale
HOA Fees $375
HOA Y/N Yes
Originating Board First Multiple Listing Service
Year Built 1988
Annual Tax Amount $4,503
Tax Year 2023
Lot Size 9,892 Sqft
Acres 0.2271
Property Description
Welcome to your dream home with a timeless traditional exterior and a new modern look within! Conveniently located near Kennesaw State University with easy access to I-75 and I- 575 and surrounded by award-winning parks, downtown Woodstock, Kennesaw charm and much more.
As you enter through the TWO-STORY-FOYER, prepare to be impressed by the seamless flow of modern luxury throughout. The entire house boasts Luxury Vinyl flooring, exuding both elegance and practicality. Fresh paint coats the interior and exterior breathing new life into every corner. The heart of the home, the kitchen, awaits you with pristine white 42-inch CABINETS, a new navy blue backsplash and white QUARTZ COUNTERTOP. The ceramic farmhouse sink by the window and white quartz countertop finish the kitchen in a sleek clean way. The laundry is hidden in an attractive cabinet with a BUTCHER BLOCK countertop. The eat-in area of the kitchen flows into the family room, where a cozy FIREPLACE sets the scene for gatherings and relaxation. The master suite beckons with its spacious layout, complete with a walk-in closet and access to the upper front deck—a perfect spot to savor your morning coffee. Prepare to be pampered in the fully renovated master bathroom, boasting a separate large shower, a luxurious SOAKING TUB with a backyard view and a double vanity for added convenience. The front bedroom enjoys access to the beautiful upper porch, perfect for unwinding after a long day. Downstairs, the BASEMENT room functions as a playroom, a workout room, a media room or a man cave, offering endless opportunities. NEW HVAC system. Don't miss the opportunity to make this exquisite property your own—a perfect blend of traditional charm and modern luxury awaits!
Location
State GA
County Cobb
Lake Name None
Rooms
Bedroom Description None
Other Rooms None
Basement Driveway Access, Finished, Interior Entry, Partial
Dining Room Separate Dining Room
Interior
Interior Features Crown Molding, Disappearing Attic Stairs, Double Vanity, Entrance Foyer 2 Story, High Speed Internet, Walk-In Closet(s)
Heating Central, Forced Air, Natural Gas
Cooling Attic Fan, Ceiling Fan(s), Central Air, Gas, Whole House Fan
Flooring Ceramic Tile, Vinyl, Other
Fireplaces Number 1
Fireplaces Type Brick, Family Room, Gas Starter, Living Room
Window Features Wood Frames
Appliance Dishwasher, Gas Range, Range Hood, Self Cleaning Oven
Laundry In Kitchen
Exterior
Exterior Feature Balcony
Parking Features Attached, Driveway, Garage, Garage Faces Side
Garage Spaces 2.0
Fence Back Yard, Fenced, Privacy, Wood
Pool None
Community Features Homeowners Assoc, Playground, Pool, Street Lights, Tennis Court(s)
Utilities Available Cable Available, Electricity Available, Natural Gas Available, Phone Available, Sewer Available, Underground Utilities, Water Available
Waterfront Description None
View Other
Roof Type Composition
Street Surface Asphalt
Accessibility None
Handicap Access None
Porch Deck, Front Porch, Patio, Rear Porch
Total Parking Spaces 7
Private Pool false
Building
Lot Description Back Yard, Front Yard, Private, Wooded
Story Two
Foundation Block
Sewer Public Sewer
Water Public
Architectural Style Traditional
Level or Stories Two
Structure Type Vinyl Siding
New Construction No
Construction Status Resale
Schools
Elementary Schools Blackwell - Cobb
Middle Schools Mccleskey
High Schools Kell
Others
Senior Community no
Restrictions false
Tax ID 16000700340
Special Listing Condition None
Read Less Info
Want to know what your home might be worth? Contact us for a FREE valuation!

Our team is ready to help you sell your home for the highest possible price ASAP

Bought with Sanders RE, LLC







