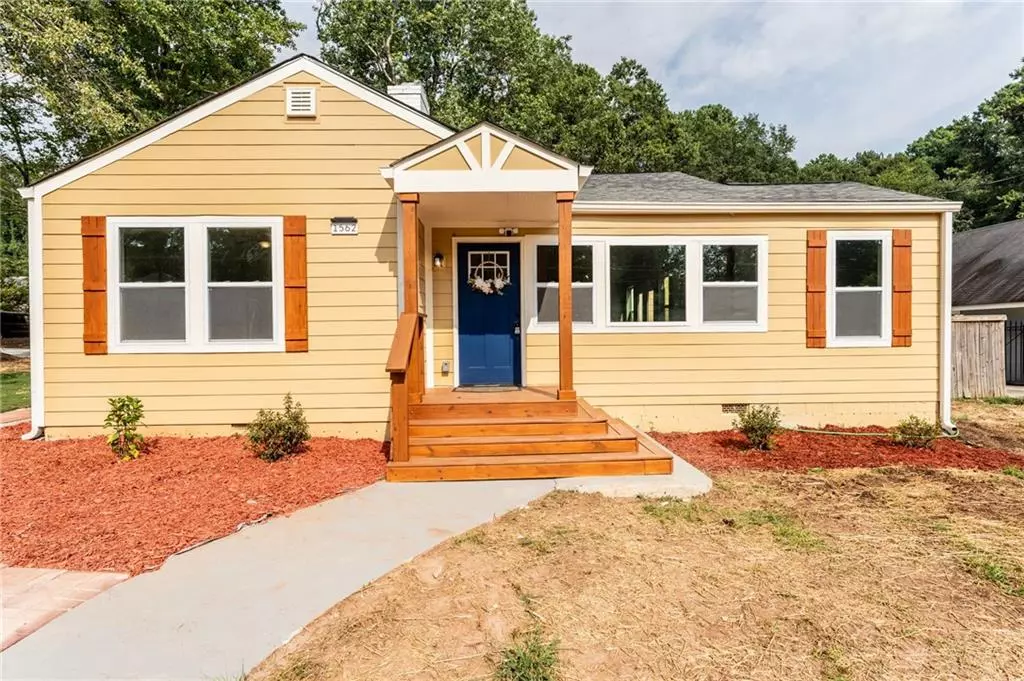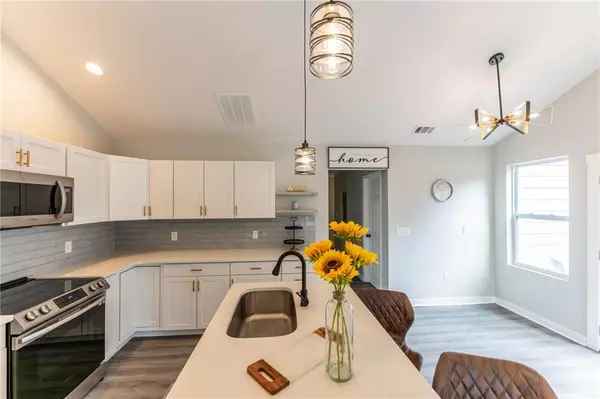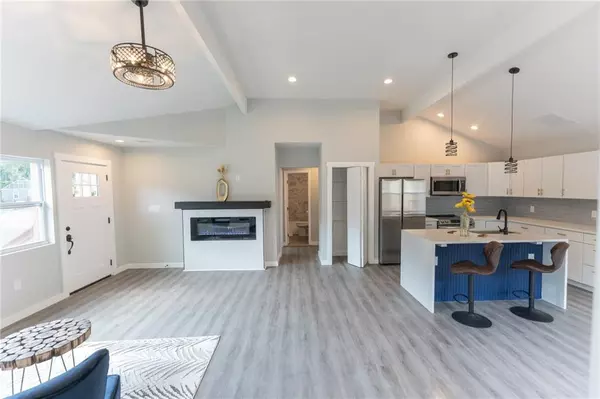$360,000
$369,000
2.4%For more information regarding the value of a property, please contact us for a free consultation.
4 Beds
3 Baths
1,631 SqFt
SOLD DATE : 05/10/2024
Key Details
Sold Price $360,000
Property Type Single Family Home
Sub Type Single Family Residence
Listing Status Sold
Purchase Type For Sale
Square Footage 1,631 sqft
Price per Sqft $220
Subdivision Venetian Hills
MLS Listing ID 7325635
Sold Date 05/10/24
Style Craftsman
Bedrooms 4
Full Baths 3
Construction Status Updated/Remodeled
HOA Y/N No
Originating Board First Multiple Listing Service
Year Built 1949
Annual Tax Amount $5,695
Tax Year 2023
Lot Size 0.320 Acres
Acres 0.32
Property Description
PROPERTY QUALIFIES FOR ZERO DOWN PAYMENT PROGRAM. This completely renovated home in popular Venetian Hills neighborhood is a
must see. With large corner lot, covered front porch, rear deck with privacy fence, you will enjoy the curb appeal and outdoor entertaining.
This home also features an extended driveway enough to park several cars. Inside you will find all brand new HVAC systems, plumbing and
electrical. You will be welcomed by open floor plan and vaulted ceiling as you walk in. All new modern lighting and plumbing fixtures.
Kitchen features quartz counter-top, Shaker cabinets, stainless steel appliances and modern style island. This home features 3 full baths
tastefully designed. Owner's bath suite features custom tiled shower with jets as well as soaker tub with handheld faucet, and dual floating
vanity. Owner's bedroom suite features trey ceiling, barn doors and walk-in closet.Enjoy the convenience of no HOA while being in close
proximity to beltline Westside Trail, Lee +White, Tyler Perry Studios, MARTA train station, shopping, dining and highways. Do not let this
one slip away.
Location
State GA
County Fulton
Lake Name None
Rooms
Bedroom Description Master on Main
Other Rooms None
Basement None
Main Level Bedrooms 4
Dining Room Great Room
Interior
Interior Features Double Vanity, High Ceilings 10 ft Main, Permanent Attic Stairs, Tray Ceiling(s), Walk-In Closet(s)
Heating Central, Electric, Forced Air, Heat Pump
Cooling Ceiling Fan(s), Central Air, Electric, Heat Pump
Flooring Ceramic Tile, Vinyl
Fireplaces Number 1
Fireplaces Type Electric
Window Features Aluminum Frames
Appliance Dishwasher, Disposal, Electric Range, Electric Water Heater, Microwave
Laundry Main Level
Exterior
Exterior Feature Lighting, Permeable Paving, Private Yard, Rain Gutters
Parking Features Driveway
Fence Back Yard, Fenced, Privacy, Wood
Pool None
Community Features Near Schools, Other
Utilities Available Cable Available, Electricity Available, Phone Available, Sewer Available, Water Available
Waterfront Description None
View Other
Roof Type Shingle
Street Surface Paved
Accessibility Accessible Electrical and Environmental Controls, Accessible Hallway(s)
Handicap Access Accessible Electrical and Environmental Controls, Accessible Hallway(s)
Porch Deck, Front Porch, Patio
Total Parking Spaces 4
Private Pool false
Building
Lot Description Back Yard, Cleared, Corner Lot, Front Yard, Landscaped, Level
Story One
Foundation Block
Sewer Public Sewer
Water Public
Architectural Style Craftsman
Level or Stories One
Structure Type HardiPlank Type
New Construction No
Construction Status Updated/Remodeled
Schools
Elementary Schools Tuskegee Airman Global Academy
Middle Schools Herman J. Russell West End Academy
High Schools Booker T. Washington
Others
Senior Community no
Restrictions false
Tax ID 14 015300060703
Ownership Fee Simple
Financing yes
Special Listing Condition None
Read Less Info
Want to know what your home might be worth? Contact us for a FREE valuation!

Our team is ready to help you sell your home for the highest possible price ASAP

Bought with Maxima Realty LLC
GET MORE INFORMATION








