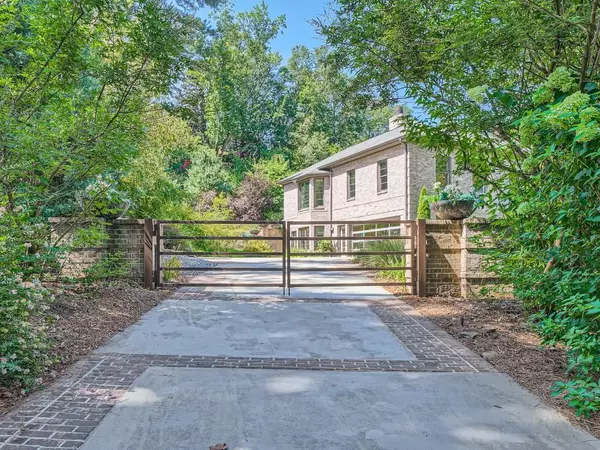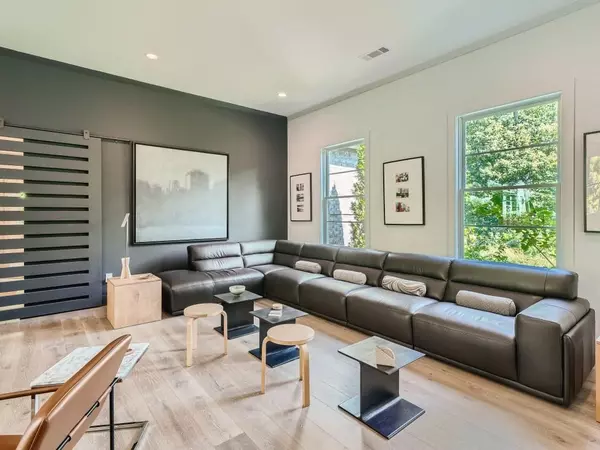$1,265,000
$1,394,000
9.3%For more information regarding the value of a property, please contact us for a free consultation.
6 Beds
5.5 Baths
7,140 SqFt
SOLD DATE : 05/16/2024
Key Details
Sold Price $1,265,000
Property Type Single Family Home
Sub Type Single Family Residence
Listing Status Sold
Purchase Type For Sale
Square Footage 7,140 sqft
Price per Sqft $177
Subdivision Whitlock Heights
MLS Listing ID 7261689
Sold Date 05/16/24
Style Other
Bedrooms 6
Full Baths 5
Half Baths 1
Construction Status Resale
HOA Y/N No
Originating Board First Multiple Listing Service
Year Built 2014
Annual Tax Amount $2,360
Tax Year 2022
Lot Size 0.820 Acres
Acres 0.82
Property Description
Presenting this extraordinary, never-before-listed Custom-built 2014 hilltop home, situated near the golf course in the stunning wooded surroundings of Whitlock Heights. This semi-modern masterpiece offers a one-of-a-kind living experience.
Immerse yourself in the beauty of nature within the private and low-maintenance "Botanic garden" wooded lot, expertly crafted by acclaimed designer Heather Mull-Dunn and implemented by Seasons Landscaping. You'll be captivated by the rare trees, plants, and flowers, meticulously chosen to minimize the need for lawn maintenance.
This remarkable 6 bedroom home with 5 and a half baths boasts versatile living spaces, perfect for an extended family. The second Master bedroom suite with an ensuite bath and kitchenette, as well as the downstairs apartment with a private entrance, lends itself beautifully to hosting family or friends.
The open plan living with high ceilings and an abundance of windows allows natural light to flood the home, hardwoods throughout, creating an inviting atmosphere. Two cozy fireplaces add warmth and character to the living spaces.
Enjoy the flexibility of multiple options for home offices, accommodating the demands of today's lifestyle. The modern kitchen features stainless steel appliances and offers ample space for culinary endeavors and entertaining. Retreat to the tranquil main floor Primary suite, complete with custom closets by Buckhead Custom Closets, dressing areas, a rejuvenating soaking tub, and a glass shower with a pebble stone floor.
Prepare for the ultimate relaxation experience with a hot tub connection, allowing for permanent wired or seasonal plug-in options. Take pleasure in the multi-level private rear garden area, offering a serene escape from the hustle and bustle of everyday life.
Rest easy knowing that this home provides gated security and privacy, ensuring peace of mind.
Located in close proximity to Kennesaw, Woodstock, Smyrna, Vinings, Midtown, Buckhead, Perimeter, West Atlanta, and Downtown, you'll enjoy excellent accessibility through the numerous alternative non-Interstate "backroad" routes such as Atlanta Road, West Marietta Street, and South Cobb Drive.
Indulge in the convenience of having the brand new LIDL European grocery store and the award-winning Marietta Square, Marietta Food Hall, and Strand Theater just a leisurely distance away. For outdoor enthusiasts, bicycle paths connect you to the renowned Kennesaw Mountain Battlefield Park and Whole Foods in Kennesaw.
To complete this exceptional offering, inquire about the adjacent optional buildable lot, creating the perfect opportunity to have your closest relative or best friend as your next-door neighbor.
Location
State GA
County Cobb
Lake Name None
Rooms
Bedroom Description Master on Main
Other Rooms None
Basement Daylight, Finished, Finished Bath, Interior Entry, Walk-Out Access
Main Level Bedrooms 5
Dining Room Open Concept
Interior
Interior Features Entrance Foyer, Walk-In Closet(s), Wet Bar
Heating Central
Cooling Central Air
Flooring Ceramic Tile, Hardwood
Fireplaces Number 2
Fireplaces Type Family Room, Living Room
Window Features Insulated Windows
Appliance Gas Cooktop, Gas Oven, Range Hood, Refrigerator
Laundry Laundry Room
Exterior
Exterior Feature Private Yard, Private Entrance
Parking Features Attached, Driveway, Garage, Garage Door Opener
Garage Spaces 2.0
Fence None
Pool None
Community Features None
Utilities Available Cable Available, Electricity Available, Natural Gas Available, Phone Available, Water Available
Waterfront Description None
View Trees/Woods
Roof Type Composition,Shingle
Street Surface Paved
Accessibility None
Handicap Access None
Porch Enclosed, Patio, Rear Porch
Private Pool false
Building
Lot Description Back Yard, Private, Wooded
Story Two
Foundation Brick/Mortar
Sewer Public Sewer
Water Public
Architectural Style Other
Level or Stories Two
Structure Type Brick 4 Sides
New Construction No
Construction Status Resale
Schools
Elementary Schools Hickory Hills
Middle Schools Marietta
High Schools Marietta
Others
Senior Community no
Restrictions false
Tax ID 16129200690
Special Listing Condition None
Read Less Info
Want to know what your home might be worth? Contact us for a FREE valuation!

Our team is ready to help you sell your home for the highest possible price ASAP

Bought with Dunwoody Brokers, LLC.
GET MORE INFORMATION








