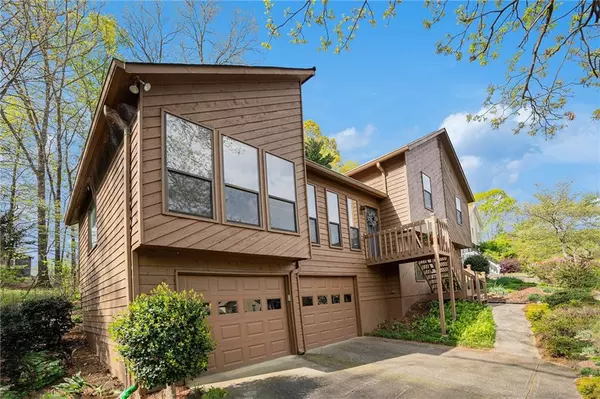$405,000
$399,900
1.3%For more information regarding the value of a property, please contact us for a free consultation.
4 Beds
3 Baths
2,352 SqFt
SOLD DATE : 05/16/2024
Key Details
Sold Price $405,000
Property Type Single Family Home
Sub Type Single Family Residence
Listing Status Sold
Purchase Type For Sale
Square Footage 2,352 sqft
Price per Sqft $172
Subdivision Powell Station
MLS Listing ID 7365387
Sold Date 05/16/24
Style Contemporary,Modern
Bedrooms 4
Full Baths 3
Construction Status Resale
HOA Y/N No
Originating Board First Multiple Listing Service
Year Built 1987
Annual Tax Amount $510
Tax Year 2023
Lot Size 0.349 Acres
Acres 0.349
Property Description
Multiple offers received! See private remarks. Step into this timeless haven, nestled in a coveted neighborhood renowned for its excellent schools. While this single-family contemporary home hasn't undergone recent updates, its enduring charm and meticulous care shine through every corner. As you cross the threshold, you're greeted by the inviting warmth of a vaulted living room, where natural light dances through the windows, illuminating the classic design. The main level unfolds with a spacious dining room, perfect for hosting gatherings and creating cherished memories with loved ones. Adjacent, the well-loved kitchen offers ample space for culinary pursuits. Ascending to the upper level, you'll find solace in the spacious master suite. Here, a full bathroom, provides a sanctuary for relaxation, complete with a separate tub and shower. Two secondary bedrooms offer comfortable accommodations, complemented by a full bath for convenience and privacy. Descending to the finished basement, great possibilities await. A full bath adds practicality to the space, while a designated workout area invites health and wellness pursuits. The laundry area stands ready for everyday tasks, while an extra-large bedroom or flex room offers versatility to suit your needs. A bonus space, holds the promise of a personalized retreat for work or creativity. Outside, the flowering yard blooms with the care of its devoted owner, offering a tranquil backdrop for outdoor enjoyment and relaxation. This homes enduring charm and well-maintained condition speak volumes about its potential. With a touch of imagination and a vision for the future, this exceptional home stands ready to embrace its next chapter. Welcome home to a timeless retreat where memories are made and cherished for years to come.
Location
State GA
County Cobb
Lake Name None
Rooms
Bedroom Description In-Law Floorplan,Roommate Floor Plan,Split Bedroom Plan
Other Rooms None
Basement Driveway Access, Exterior Entry, Finished, Finished Bath, Interior Entry
Dining Room Separate Dining Room
Interior
Interior Features Beamed Ceilings, High Ceilings 9 ft Main, Other
Heating Forced Air, Natural Gas
Cooling Ceiling Fan(s), Central Air
Flooring Carpet, Laminate
Fireplaces Type Family Room, Gas Starter, Stone
Window Features Double Pane Windows,Insulated Windows
Appliance Dishwasher, Disposal, Gas Range, Gas Water Heater, Range Hood
Laundry In Basement, Laundry Room, Lower Level
Exterior
Exterior Feature Private Yard, Private Entrance
Parking Features Attached, Driveway, Garage, Garage Door Opener, Garage Faces Front
Garage Spaces 2.0
Fence Chain Link
Pool None
Community Features Near Schools, Near Shopping, Restaurant
Utilities Available Cable Available, Electricity Available, Natural Gas Available, Phone Available, Sewer Available, Underground Utilities, Water Available
Waterfront Description None
View City
Roof Type Composition
Street Surface Asphalt
Accessibility None
Handicap Access None
Porch Deck, Front Porch
Private Pool false
Building
Lot Description Back Yard, Cul-De-Sac, Front Yard, Landscaped, Other
Story Multi/Split
Foundation Block
Sewer Public Sewer
Water Public
Architectural Style Contemporary, Modern
Level or Stories Multi/Split
Structure Type Cedar,Wood Siding
New Construction No
Construction Status Resale
Schools
Elementary Schools Kincaid
Middle Schools Daniell
High Schools Sprayberry
Others
Senior Community no
Restrictions false
Tax ID 16066100430
Acceptable Financing Cash, Conventional, FHA, VA Loan
Listing Terms Cash, Conventional, FHA, VA Loan
Financing no
Special Listing Condition None
Read Less Info
Want to know what your home might be worth? Contact us for a FREE valuation!

Our team is ready to help you sell your home for the highest possible price ASAP

Bought with Atlanta Fine Homes Sotheby's International







