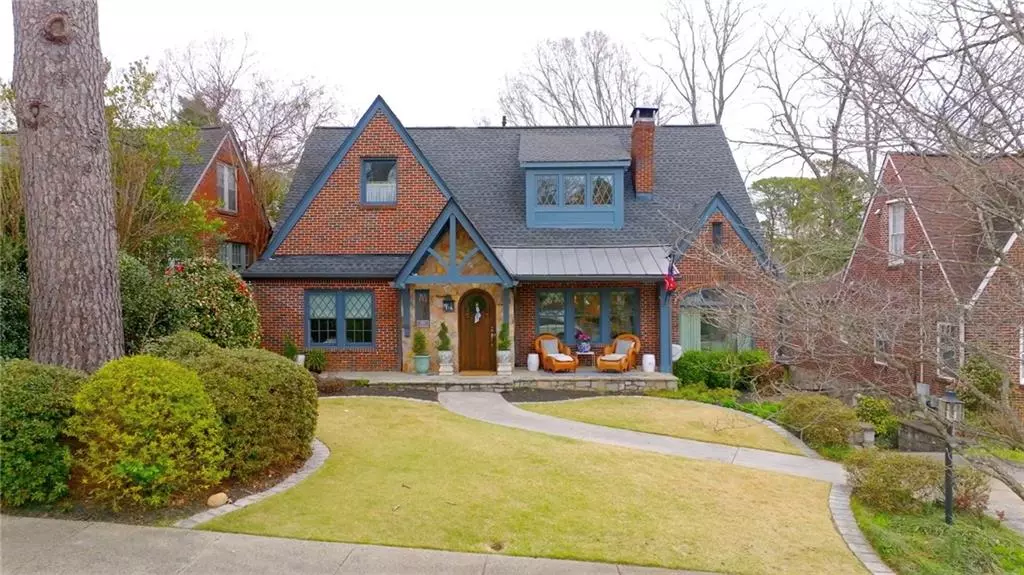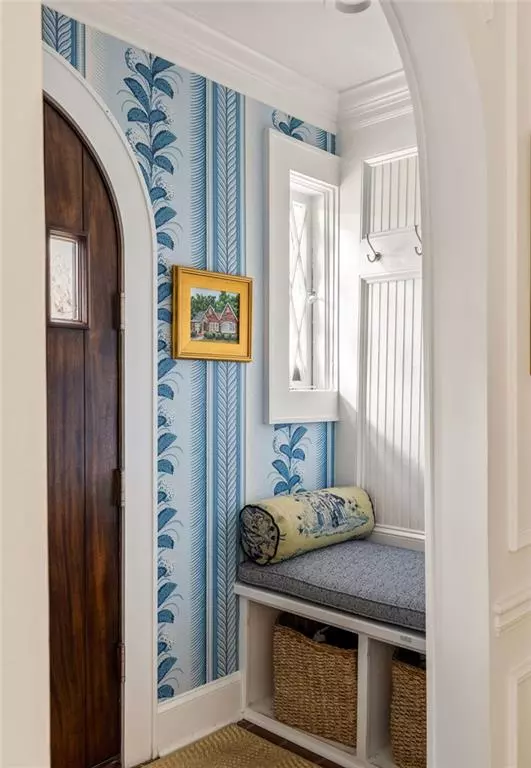$1,875,000
$1,995,000
6.0%For more information regarding the value of a property, please contact us for a free consultation.
5 Beds
4.5 Baths
4,926 SqFt
SOLD DATE : 05/20/2024
Key Details
Sold Price $1,875,000
Property Type Single Family Home
Sub Type Single Family Residence
Listing Status Sold
Purchase Type For Sale
Square Footage 4,926 sqft
Price per Sqft $380
Subdivision Morningside
MLS Listing ID 7364053
Sold Date 05/20/24
Style Tudor
Bedrooms 5
Full Baths 4
Half Baths 1
Construction Status Updated/Remodeled
HOA Y/N No
Originating Board First Multiple Listing Service
Year Built 1931
Annual Tax Amount $16,763
Tax Year 2023
Lot Size 9,060 Sqft
Acres 0.208
Property Description
Step inside this one-of-a-kind Tudor on the idyllic and beloved Reeder Circle in Morningside. Meticulously maintained and thoughtfully renovated, this home welcomes you in with a charming arched entry and a spacious, inviting floor plan to meet all your needs. As you step inside, you'll find an inviting, warm, fireside living room, formal dining and sunroom. Enter the show stopping chef's kitchen as you continue through the home. Recently taken down to the studs with no detail overlooked, enjoy top-of-the-line Cafe appliances, honed marble, an oversized island, a wine fridge, and a custom appliance garage to keep things tidy. The bright and coordinated design choices, including custom wallpaper, lighting, and widened double French doors leading to the screened-in porch, lend elegance and sophistication. The open-concept layout makes entertaining a breeze, creating a natural flow from the living room to the dining room. Picture frame molding in the formal living and dining rooms brings out the home's original charm, while updated lighting, a built-in speaker system, and fresh paint throughout modernize the space. The vaulted ceiling family room provides a cozy yet bright area for reading, watching television, or gathering with friends and family. Enjoy easy access to the screened-in porch and new cedar vaulted ceiling featuring custom beams. Retreat to the second level, which houses your laundry room, a cozy sitting area, two well-appointed secondary bedrooms, plus a sun-soaked primary oasis. Enjoy the breathtaking en-suite bath/wet room with custom wallpaper, coordinated mirrors, lighting fixtures, dual sinks, showers, and a soaking tub. Two custom closets provide function and style and feature pocket doors. Head down to your walk-out basement to find an additional living area, kitchenette, and sleeping quarters ideal for cozy movie nights, hosting guests overnight, an au pair or in-law suite, or a work-from-home office space. The basement features built-in wine storage, a full bathroom, a kitchenette, and a workshop, offering additional storage space or the ideal location for the hobbyist in you. Step outside and enjoy quiet mornings with coffee on the screened-in porch featuring a fireplace with gas logs or fire up the grill with family and friends. Playtime is easy in the spacious, flat backyard, accessed from the walk-out basement and deck. With an additional covered patio off the basement, you'll find plenty of space for dining and entertaining. A short stroll to top-rated schools, Alon's, Whiskey Bird, Highland Fine Wine, and more at the vibrant Morningside Village offers upscale intown living paired with unbeatable convenience. Take advantage of this once-in-a-lifetime opportunity to make this gem your forever home.
Location
State GA
County Fulton
Lake Name None
Rooms
Bedroom Description Oversized Master,Split Bedroom Plan
Other Rooms None
Basement Daylight, Driveway Access, Exterior Entry, Finished, Finished Bath, Interior Entry
Main Level Bedrooms 2
Dining Room Seats 12+, Separate Dining Room
Interior
Interior Features Beamed Ceilings, Bookcases, Crown Molding, Double Vanity, Entrance Foyer, High Ceilings 10 ft Lower, High Ceilings 10 ft Upper, High Speed Internet, His and Hers Closets, Walk-In Closet(s)
Heating Natural Gas
Cooling Ceiling Fan(s), Electric, Humidity Control
Flooring Ceramic Tile, Hardwood
Fireplaces Number 2
Fireplaces Type Gas Log, Living Room, Other Room, Outside
Window Features Insulated Windows
Appliance Dishwasher, Disposal, ENERGY STAR Qualified Appliances, Gas Oven, Gas Range, Refrigerator, Tankless Water Heater
Laundry Laundry Room, Upper Level
Exterior
Exterior Feature Private Yard, Storage, Other, Private Entrance
Parking Features Driveway, On Street
Fence Back Yard
Pool None
Community Features Dog Park, Near Beltline, Near Public Transport, Near Schools, Near Shopping, Near Trails/Greenway, Park, Playground, Public Transportation, Restaurant, Sidewalks, Street Lights
Utilities Available Cable Available, Electricity Available, Natural Gas Available, Phone Available, Sewer Available, Water Available
Waterfront Description None
View City
Roof Type Composition
Street Surface Asphalt
Accessibility None
Handicap Access None
Porch Covered, Deck, Screened
Total Parking Spaces 2
Private Pool false
Building
Lot Description Back Yard, Front Yard, Landscaped, Level, Private, Sprinklers In Front
Story Three Or More
Foundation Concrete Perimeter
Sewer Public Sewer
Water Public
Architectural Style Tudor
Level or Stories Three Or More
Structure Type Brick 4 Sides
New Construction No
Construction Status Updated/Remodeled
Schools
Elementary Schools Morningside-
Middle Schools David T Howard
High Schools Midtown
Others
Senior Community no
Restrictions false
Tax ID 17 000200040388
Ownership Fee Simple
Acceptable Financing 1031 Exchange, Cash, Conventional, VA Loan
Listing Terms 1031 Exchange, Cash, Conventional, VA Loan
Financing no
Special Listing Condition None
Read Less Info
Want to know what your home might be worth? Contact us for a FREE valuation!

Our team is ready to help you sell your home for the highest possible price ASAP

Bought with Atlanta Fine Homes Sotheby's International







